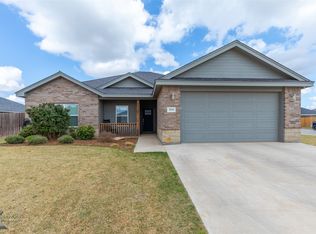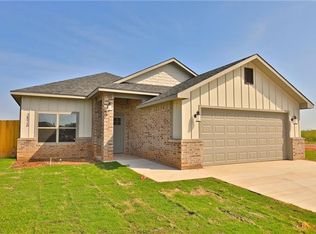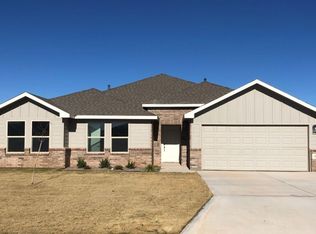Sold on 07/08/25
Price Unknown
2517 Old Ironsides Rd, Abilene, TX 79601
4beds
1,726sqft
Single Family Residence
Built in 2021
7,884.36 Square Feet Lot
$317,200 Zestimate®
$--/sqft
$2,412 Estimated rent
Home value
$317,200
$295,000 - $339,000
$2,412/mo
Zestimate® history
Loading...
Owner options
Explore your selling options
What's special
Charming Corner Lot Home in Abilene's Premier Neighborhood. Discover the perfect blend of style and functionality in this stunning 4-bedroom, 2-bathroom residence. This beautifully designed home offers an open floor plan that effortlessly connects the living, dining, and kitchen areas, creating an inviting and expansive atmosphere. Step inside to find high ceilings adorned with elegant crown molding and striking granite countertops in the kitchen that cater to both aesthetics and practicality. The spacious layout is enhanced by abundant natural light, accentuating each room's bright and airy feel. The kitchen, a cook's dream, features ample counter space and modern appliances, ideal for both everyday living and entertaining. Practical details abound, including a convenient mud room area and an abundance of storage options to keep your home organized and clutter-free. The larger than average two-car garage offers additional space for your vehicles and storage needs. This home is perfectly positioned on a desirable corner lot, boasting curb appeal with its classic brick exterior and well-maintained landscaping. Enjoy leisurely mornings on the inviting front porch or host gatherings on the backyard patio, both offering excellent outdoor living spaces. Positioned in a great neighborhood and showcasing thoughtful design and quality finishes, this property is an exceptional find for discerning buyers. With its attractive features and premier location, this home offers a unique opportunity to enjoy modern living in a wonderful community.
Zillow last checked: 8 hours ago
Listing updated: July 08, 2025 at 01:57pm
Listed by:
Kathy Sanders 0515922 325-864-9970,
Coldwell Banker Apex, REALTORS 325-690-4000
Bought with:
Kristi Andrew
Abilene Group Premier Re. Adv.
Source: NTREIS,MLS#: 20955667
Facts & features
Interior
Bedrooms & bathrooms
- Bedrooms: 4
- Bathrooms: 2
- Full bathrooms: 2
Primary bedroom
- Features: Ceiling Fan(s), Dual Sinks, Garden Tub/Roman Tub, Separate Shower, Walk-In Closet(s)
- Level: First
- Dimensions: 16 x 15
Living room
- Features: Ceiling Fan(s)
- Level: First
- Dimensions: 15 x 15
Heating
- Central, Natural Gas
Cooling
- Central Air, Ceiling Fan(s), Electric
Appliances
- Included: Dishwasher, Electric Oven, Electric Range, Disposal, Microwave
- Laundry: Washer Hookup, Electric Dryer Hookup, Laundry in Utility Room
Features
- Decorative/Designer Lighting Fixtures, Eat-in Kitchen, Granite Counters, High Speed Internet, Kitchen Island, Open Floorplan, Pantry, Cable TV, Vaulted Ceiling(s), Walk-In Closet(s), Wired for Sound
- Flooring: Carpet, Luxury Vinyl Plank
- Windows: Window Coverings
- Has basement: No
- Has fireplace: No
Interior area
- Total interior livable area: 1,726 sqft
Property
Parking
- Total spaces: 2
- Parking features: Garage, Garage Door Opener, Garage Faces Side
- Attached garage spaces: 2
Features
- Levels: One
- Stories: 1
- Patio & porch: Covered
- Pool features: None
- Fencing: Wood
Lot
- Size: 7,884 sqft
Details
- Parcel number: 1083922
Construction
Type & style
- Home type: SingleFamily
- Architectural style: Traditional,Detached
- Property subtype: Single Family Residence
Materials
- Brick
- Foundation: Slab
- Roof: Composition
Condition
- Year built: 2021
Utilities & green energy
- Sewer: Public Sewer
- Water: Public
- Utilities for property: Natural Gas Available, Sewer Available, Separate Meters, Water Available, Cable Available
Community & neighborhood
Community
- Community features: Curbs
Location
- Region: Abilene
- Subdivision: Heritage Parks Add
HOA & financial
HOA
- Has HOA: Yes
- HOA fee: $144 annually
- Services included: Maintenance Grounds
- Association name: Heritage Parks HOA
- Association phone: 325-267-0756
Other
Other facts
- Listing terms: Cash,Conventional,FHA,VA Loan
Price history
| Date | Event | Price |
|---|---|---|
| 7/8/2025 | Sold | -- |
Source: NTREIS #20955667 | ||
| 7/8/2025 | Listed for sale | $310,500$180/sqft |
Source: | ||
| 6/12/2025 | Pending sale | $310,500$180/sqft |
Source: | ||
| 6/12/2025 | Contingent | $310,500$180/sqft |
Source: NTREIS #20955667 | ||
| 6/3/2025 | Listed for sale | $310,500+3.8%$180/sqft |
Source: NTREIS #20955667 | ||
Public tax history
| Year | Property taxes | Tax assessment |
|---|---|---|
| 2025 | -- | $292,322 -0.9% |
| 2024 | $5,286 -3% | $294,950 +5.1% |
| 2023 | $5,451 +59.7% | $280,508 +108.6% |
Find assessor info on the county website
Neighborhood: Buck Creek
Nearby schools
GreatSchools rating
- 4/10Taylor Elementary SchoolGrades: K-5Distance: 2.3 mi
- 5/10Craig Middle SchoolGrades: 6-8Distance: 3.7 mi
- 5/10Abilene High SchoolGrades: 9-12Distance: 4.9 mi
Schools provided by the listing agent
- Elementary: Taylor
- Middle: Craig
- High: Abilene
- District: Abilene ISD
Source: NTREIS. This data may not be complete. We recommend contacting the local school district to confirm school assignments for this home.


