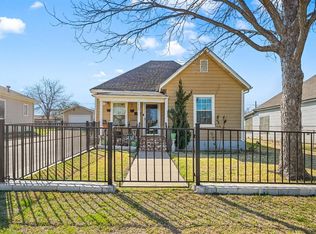Sold on 11/11/24
Price Unknown
2517 Refugio Ave, Fort Worth, TX 76164
4beds
1,636sqft
Single Family Residence
Built in 1922
7,013.16 Square Feet Lot
$201,200 Zestimate®
$--/sqft
$1,975 Estimated rent
Home value
$201,200
$185,000 - $217,000
$1,975/mo
Zestimate® history
Loading...
Owner options
Explore your selling options
What's special
Move in ready 4 bedroom, 2 full bath, living, dining, utility room, 10' ceilings, 4th bedroom off kitchen great FLEX SPACE convert to a play area, den, nursery, office, home gym, craft area, large pantry or seasonal storage endless possibilities. Enjoy the LARGE FENCED BACKYARD, plenty of room for a pool, storage, outdoor kitchen, firepit, etc.
..........Minutes from Historic STOCKYARDS, Billy Bob's, Mule Alley, Drover hotel, Joe T García's.......Looking for an investment property...wait no longer, property is located 12 minutes from DOWNTOWN Sundance Square, 16 minutes from DICKIE's ARENA, 13 minutes from WILLROGERS and BOTANIC GARDENS, 16 minutes from MEDICAL district and 19 minutes from TCU......SHOWINGS: Monday-Friday 9am - 8pm and Saturday & Sunday 10-8pm..
Zillow last checked: 8 hours ago
Listing updated: June 19, 2025 at 06:06pm
Listed by:
Nora Tornero 817-920-7700,
Keller Williams Fort Worth 817-920-7700
Bought with:
Jaya Patel
Beam Real Estate, LLC
Source: NTREIS,MLS#: 20544623
Facts & features
Interior
Bedrooms & bathrooms
- Bedrooms: 4
- Bathrooms: 2
- Full bathrooms: 2
Primary bedroom
- Dimensions: 15 x 11
Bedroom
- Dimensions: 11 x 8
Bedroom
- Dimensions: 11 x 8
Bedroom
- Dimensions: 11 x 7
Dining room
- Dimensions: 10 x 8
Other
- Features: Separate Shower
- Dimensions: 8 x 5
Other
- Features: Garden Tub/Roman Tub, Separate Shower
- Dimensions: 9 x 7
Kitchen
- Features: Built-in Features, Tile Counters
- Dimensions: 11 x 11
Living room
- Dimensions: 14 x 11
Utility room
- Dimensions: 7 x 7
Heating
- Central, Electric
Cooling
- Central Air
Appliances
- Included: Dryer, Electric Range, Disposal, Microwave
- Laundry: Electric Dryer Hookup, Laundry in Utility Room
Features
- High Speed Internet, Cable TV
- Flooring: Laminate
- Has basement: No
- Has fireplace: No
Interior area
- Total interior livable area: 1,636 sqft
Property
Parking
- Parking features: Driveway, Open, On Street
- Has uncovered spaces: Yes
Features
- Levels: One
- Stories: 1
- Patio & porch: Front Porch
- Pool features: None
- Fencing: Brick,Back Yard,Fenced,Front Yard,Privacy,Wood
Lot
- Size: 7,013 sqft
- Features: Back Yard, Interior Lot, Lawn, Few Trees
Details
- Parcel number: 00830739
Construction
Type & style
- Home type: SingleFamily
- Architectural style: Detached
- Property subtype: Single Family Residence
Materials
- Foundation: Other
- Roof: Composition
Condition
- Year built: 1922
Utilities & green energy
- Sewer: Public Sewer
- Water: Public
- Utilities for property: Sewer Available, Water Available, Cable Available
Community & neighborhood
Location
- Region: Fort Worth
- Subdivision: Ellis M G Add
Other
Other facts
- Listing terms: Cash,Conventional,FHA
Price history
| Date | Event | Price |
|---|---|---|
| 11/11/2024 | Sold | -- |
Source: NTREIS #20544623 | ||
| 9/30/2024 | Pending sale | $225,000$138/sqft |
Source: NTREIS #20544623 | ||
| 9/19/2024 | Listing removed | $225,000$138/sqft |
Source: NTREIS #20544623 | ||
| 9/15/2024 | Contingent | $225,000$138/sqft |
Source: NTREIS #20544623 | ||
| 6/8/2024 | Price change | $225,000-2.2%$138/sqft |
Source: NTREIS #20544623 | ||
Public tax history
| Year | Property taxes | Tax assessment |
|---|---|---|
| 2024 | $2,757 +10.2% | $196,301 -0.7% |
| 2023 | $2,502 -24.3% | $197,770 +27.3% |
| 2022 | $3,304 +2.4% | $155,315 +29.4% |
Find assessor info on the county website
Neighborhood: North Side
Nearby schools
GreatSchools rating
- 5/10Manuel Jara Elementary SchoolGrades: PK-5Distance: 0.5 mi
- 3/10Elder Middle SchoolGrades: 6-8Distance: 0.6 mi
- 2/10North Side High SchoolGrades: 9-12Distance: 0.8 mi
Schools provided by the listing agent
- Elementary: Manualjara
- Middle: Elder
- High: Northside
- District: Fort Worth ISD
Source: NTREIS. This data may not be complete. We recommend contacting the local school district to confirm school assignments for this home.
Get a cash offer in 3 minutes
Find out how much your home could sell for in as little as 3 minutes with a no-obligation cash offer.
Estimated market value
$201,200
Get a cash offer in 3 minutes
Find out how much your home could sell for in as little as 3 minutes with a no-obligation cash offer.
Estimated market value
$201,200
