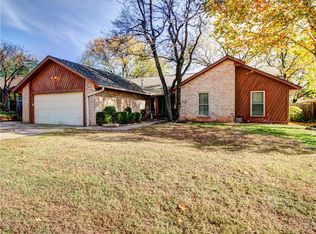Sold for $649,900
$649,900
2517 Riven Rock Rd, Edmond, OK 73034
4beds
3,292sqft
Single Family Residence
Built in 2015
9,901.19 Square Feet Lot
$649,500 Zestimate®
$197/sqft
$4,717 Estimated rent
Home value
$649,500
$617,000 - $688,000
$4,717/mo
Zestimate® history
Loading...
Owner options
Explore your selling options
What's special
This stunning 4-bedroom, 4.5-bathroom home checks all the boxes for luxury, function, and comfort. Each bedroom features its own private en suite bath, offering privacy and convenience for every member of the household. The open-concept floor plan is ideal for entertaining, with a spacious living area, elegant new light fixtures in both dining spaces and entry, and seamless indoor-outdoor flow. The split layout places the primary suite on one side of the home for added privacy, and a custom fabric shade, while the secondary bedrooms are thoughtfully located on the opposite wing. Step outside to your personal retreat: a gorgeous pool with a waterfall feature and large hot tub—both Wi-Fi controlled—surrounded by beautifully landscaped grounds. There’s even a separate side yard for the pups or kids! The outdoor kitchen is fully equipped with a built-in grill, gas stove, prep landing for a Green Egg, and storage, making it perfect for summer gatherings. Additional features include: Surround sound in the den and media room, Custom power blinds in the den, Whole-house generator, Oversized 3-car garage with built-in shelving, In-ground storm shelter, Wi-Fi controlled sprinkler system, Tankless water heater, New Class 3 impact-resistant roof (August 2023). This home is a rare find that offers top-tier upgrades, thoughtful design, and everyday luxury both inside and out!!
Zillow last checked: 8 hours ago
Listing updated: July 24, 2025 at 08:02pm
Listed by:
Kadee French 405-535-6399,
Keller Williams Central OK ED
Bought with:
Deanna Melchert, 178089
Keller Williams Realty Elite
Source: MLSOK/OKCMAR,MLS#: 1175833
Facts & features
Interior
Bedrooms & bathrooms
- Bedrooms: 4
- Bathrooms: 5
- Full bathrooms: 4
- 1/2 bathrooms: 1
Primary bedroom
- Description: Ceiling Fan,Double Vanities,Shower,Walk In Closet,Whirlpool
Bedroom
- Description: Ceiling Fan,Full Bath,Walk In Closet
Bedroom
- Description: Ceiling Fan,Full Bath,Walk In Closet
Dining room
- Description: Formal
Kitchen
- Description: Eating Space,Island,Pantry
Living room
- Description: Fireplace
Other
- Description: Upper Level
Heating
- Zoned
Cooling
- Zoned
Appliances
- Included: Dishwasher, Disposal, Microwave, Free-Standing Electric Oven, Free-Standing Gas Range
- Laundry: Laundry Room
Features
- Combo Woodwork
- Flooring: Carpet, Wood
- Windows: Low-Emissivity Windows
- Number of fireplaces: 1
- Fireplace features: Insert
Interior area
- Total structure area: 3,292
- Total interior livable area: 3,292 sqft
Property
Parking
- Total spaces: 3
- Parking features: Concrete
- Garage spaces: 3
Features
- Levels: Two
- Stories: 2
- Patio & porch: Patio
- Has private pool: Yes
- Pool features: Pool/Spa Combo
- Has spa: Yes
- Spa features: Bath
- Fencing: Wood
Lot
- Size: 9,901 sqft
- Features: Interior Lot
Details
- Parcel number: 2517NONERivenRock73034
- Special conditions: None
Construction
Type & style
- Home type: SingleFamily
- Architectural style: Traditional
- Property subtype: Single Family Residence
Materials
- Brick
- Foundation: Slab
- Roof: Composition
Condition
- Year built: 2015
Details
- Builder name: Brighton Fine Homes
Utilities & green energy
- Utilities for property: Cable Available, Public
Community & neighborhood
Location
- Region: Edmond
HOA & financial
HOA
- Has HOA: Yes
- HOA fee: $500 annually
- Services included: Common Area Maintenance
Price history
| Date | Event | Price |
|---|---|---|
| 7/17/2025 | Sold | $649,900$197/sqft |
Source: | ||
| 6/18/2025 | Pending sale | $649,900$197/sqft |
Source: | ||
| 6/16/2025 | Listed for sale | $649,900+44.4%$197/sqft |
Source: | ||
| 6/28/2016 | Sold | $450,000$137/sqft |
Source: | ||
Public tax history
| Year | Property taxes | Tax assessment |
|---|---|---|
| 2024 | $6,079 +3.8% | $58,876 +3% |
| 2023 | $5,854 +0.8% | $57,161 +3% |
| 2022 | $5,807 +5.5% | $55,497 +5% |
Find assessor info on the county website
Neighborhood: 73034
Nearby schools
GreatSchools rating
- 6/10Northern Hills Elementary SchoolGrades: PK-5Distance: 1.2 mi
- 7/10Sequoyah Middle SchoolGrades: 6-8Distance: 0.8 mi
- 10/10North High SchoolGrades: 9-12Distance: 1.5 mi
Schools provided by the listing agent
- Elementary: Northern Hills ES
- Middle: Sequoyah MS
- High: North HS
Source: MLSOK/OKCMAR. This data may not be complete. We recommend contacting the local school district to confirm school assignments for this home.
Get a cash offer in 3 minutes
Find out how much your home could sell for in as little as 3 minutes with a no-obligation cash offer.
Estimated market value$649,500
Get a cash offer in 3 minutes
Find out how much your home could sell for in as little as 3 minutes with a no-obligation cash offer.
Estimated market value
$649,500

