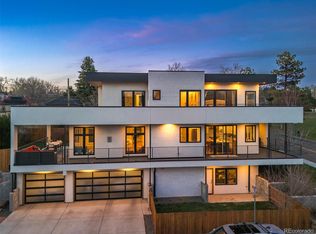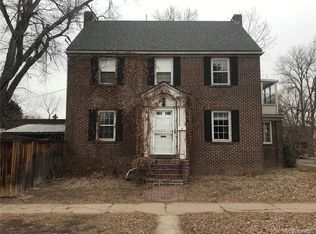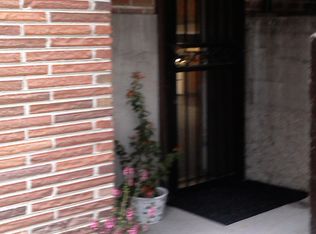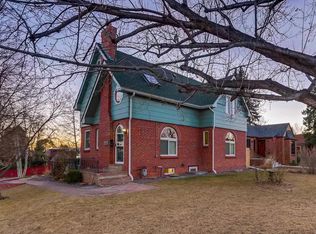Sold for $1,040,800 on 09/10/25
$1,040,800
2517 Vrain Street, Denver, CO 80212
3beds
2,042sqft
Single Family Residence
Built in 1954
6,250 Square Feet Lot
$1,025,600 Zestimate®
$510/sqft
$3,769 Estimated rent
Home value
$1,025,600
$974,000 - $1.09M
$3,769/mo
Zestimate® history
Loading...
Owner options
Explore your selling options
What's special
Incredible opportunity at Sloan's Lake! This mid-century modern gem, perfectly situated across from Sloan’s Lake Park, offers endless possibilities to build your dream home or move in and update to make it your own. A classic 1954 tri-level, the home features 3 bedrooms, 2 bathrooms and 2,042 square feet of character-rich living space on a generous 6,250 sq ft lot.
Inside, natural light pours through dramatic floor-to-ceiling windows, offering stunning unobstructed views of the park. Iconic mid-century elements include a moss brick wall with wood-burning fireplace and flagstone hearth, rich wood paneling, an atomic chandelier, beautiful built-in bookcase and a built-in curved-edge desk. The star of the kitchen is the Italian-made ILVE Majestic 6-burner gas range, complete with griddle top and double oven.
Upstairs, two vaulted-ceiling bedrooms share a full bath, and the primary boasts a spacious walk-in closet. The walkout lower level features a bedroom, full bathroom, living room, kitchenette area with wet bar and gas line, and a spacious laundry room. Having both interior and private exterior access, the lower level is ideal for a rental unit, an in-law suite, or nanny’s quarters. The property also includes two garages - one originally designed as a boat garage offering extra-wide versatility.
Enjoy the mature, landscaped yard with a covered front porch, two inviting patios, and custom automatic retractable awnings - perfect for relaxing or entertaining. Ideally located at Sloan’s Lake, you'll also be near the vibrant hubs of SloHi, Edgewater and Highlands Square with easy access to a variety of restaurants, shops, breweries and local attractions.
Whether you're looking to move in and embrace the timeless aesthetic or looking to build your dream home on a dream lot, this property is ready for your vision! Property is being sold as-is.
Zillow last checked: 8 hours ago
Listing updated: September 11, 2025 at 01:28pm
Listed by:
Leigh Gauger 720-934-9711,
Compass - Denver
Bought with:
Other MLS Non-REcolorado
NON MLS PARTICIPANT
Source: REcolorado,MLS#: 6215569
Facts & features
Interior
Bedrooms & bathrooms
- Bedrooms: 3
- Bathrooms: 2
- Full bathrooms: 2
Primary bedroom
- Level: Upper
Bedroom
- Level: Upper
Bedroom
- Level: Lower
Bathroom
- Level: Lower
Bathroom
- Level: Upper
Family room
- Level: Lower
Great room
- Level: Main
Kitchen
- Level: Main
Laundry
- Level: Lower
Heating
- Forced Air
Cooling
- Central Air
Appliances
- Included: Dishwasher, Disposal, Dryer, Gas Water Heater, Refrigerator, Washer
Features
- Built-in Features, Ceiling Fan(s), Entrance Foyer, Vaulted Ceiling(s), Walk-In Closet(s), Wet Bar
- Flooring: Carpet, Tile, Wood
- Windows: Window Treatments
- Has basement: No
- Number of fireplaces: 1
- Fireplace features: Wood Burning
Interior area
- Total structure area: 2,042
- Total interior livable area: 2,042 sqft
- Finished area above ground: 2,042
Property
Parking
- Total spaces: 2
- Parking features: Garage - Attached
- Attached garage spaces: 2
Features
- Levels: Tri-Level
- Patio & porch: Covered, Patio
- Exterior features: Private Yard, Rain Gutters
- Fencing: Full
- Has view: Yes
- View description: Lake
- Has water view: Yes
- Water view: Lake
Lot
- Size: 6,250 sqft
- Features: Landscaped, Level, Sprinklers In Front, Sprinklers In Rear
Details
- Parcel number: 0231201012000
- Special conditions: Standard
Construction
Type & style
- Home type: SingleFamily
- Architectural style: Mid-Century Modern
- Property subtype: Single Family Residence
Materials
- Brick
- Roof: Membrane
Condition
- Fixer
- Year built: 1954
Utilities & green energy
- Sewer: Public Sewer
- Water: Public
Community & neighborhood
Security
- Security features: Carbon Monoxide Detector(s), Smoke Detector(s)
Location
- Region: Denver
- Subdivision: Sloan'S Lake
Other
Other facts
- Listing terms: Cash,Conventional
- Ownership: Individual
- Road surface type: Alley Paved, Paved
Price history
| Date | Event | Price |
|---|---|---|
| 9/10/2025 | Sold | $1,040,800-1.6%$510/sqft |
Source: | ||
| 8/8/2025 | Pending sale | $1,058,000$518/sqft |
Source: | ||
| 7/29/2025 | Listed for sale | $1,058,000$518/sqft |
Source: | ||
Public tax history
| Year | Property taxes | Tax assessment |
|---|---|---|
| 2024 | $4,989 +29.4% | $64,390 -4.9% |
| 2023 | $3,855 +3.6% | $67,720 +39.7% |
| 2022 | $3,720 +23.6% | $48,470 -2.8% |
Find assessor info on the county website
Neighborhood: Sloan Lake
Nearby schools
GreatSchools rating
- 8/10Brown Elementary SchoolGrades: PK-5Distance: 0.7 mi
- 5/10Lake Middle SchoolGrades: 6-8Distance: 0.9 mi
- 5/10North High SchoolGrades: 9-12Distance: 1.3 mi
Schools provided by the listing agent
- Elementary: Brown International Academy
- Middle: Lake Int'l
- High: North
- District: Denver 1
Source: REcolorado. This data may not be complete. We recommend contacting the local school district to confirm school assignments for this home.
Get a cash offer in 3 minutes
Find out how much your home could sell for in as little as 3 minutes with a no-obligation cash offer.
Estimated market value
$1,025,600
Get a cash offer in 3 minutes
Find out how much your home could sell for in as little as 3 minutes with a no-obligation cash offer.
Estimated market value
$1,025,600



