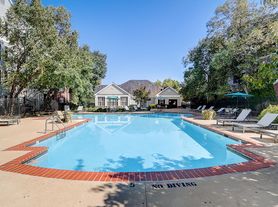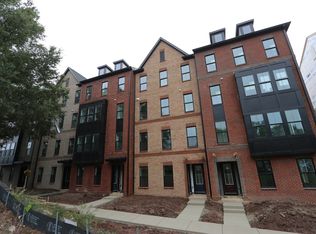Move-in ready, welcome to this Van Metre Homes 3-story large townhome in the sought-after Woodland Park community! Beautiful brick-front, 3 bedrooms, 3 and 1/2 baths, bump-out sunroom/den, 9' ceilings. Each bedroom has its own private full bath.
The main floor features generous living room with crown molding, kitchen, breakfast sunroom, and half bath. The second floor has spacious family room, gas fireplace, den, and bedroom. The upper floor has the 2nd bedroom and Master bedroom, which features a large walk-in closet. Its oversized bath includes double sink vanities, a large soaking tub, and a walk-in shower. Natural bright light beaming through tall windows on each floor. brandew new luxuary LPV floor on the second level and 3rd level, brandnew frig.
Move-in ready, welcome to this Van Metre Homes 3-story large townhome in the sought-after Woodland Park community! Beautiful brick-front, 3 bedrooms, 3 and 1/2 baths, bump-out sunroom/den, 9' ceilings. Each bedroom has its own private full bath.
The main floor features generous living room with crown molding, kitchen, breakfast sunroom, and half bath. The second floor has spacious family room, gas fireplace, den, and bedroom. The upper floor has the 2nd bedroom and Master bedroom, which features a large walk-in closet. Its oversized bath includes double sink vanities, a large soaking tub, and a walk-in shower. Natural bright light beaming through tall windows on each floor. brandew new luxuary LPV floor on the second level and 3rd level, brandnew frig.
Townhouse for rent
Accepts Zillow applications
$3,200/mo
2517 Woodrow Wilson Dr, Herndon, VA 20171
3beds
2,480sqft
Price may not include required fees and charges.
Townhouse
Available now
No pets
Central air
In unit laundry
Attached garage parking
-- Heating
What's special
Gas fireplaceNatural bright lightSpacious family roomCrown moldingTall windowsLarge soaking tubDouble sink vanities
- 15 days
- on Zillow |
- -- |
- -- |
Travel times
Facts & features
Interior
Bedrooms & bathrooms
- Bedrooms: 3
- Bathrooms: 4
- Full bathrooms: 3
- 1/2 bathrooms: 1
Cooling
- Central Air
Appliances
- Included: Dryer, Washer
- Laundry: In Unit
Features
- Walk In Closet
- Flooring: Hardwood
Interior area
- Total interior livable area: 2,480 sqft
Property
Parking
- Parking features: Attached, Off Street
- Has attached garage: Yes
- Details: Contact manager
Features
- Exterior features: Walk In Closet
Details
- Parcel number: 0251200131
Construction
Type & style
- Home type: Townhouse
- Property subtype: Townhouse
Building
Management
- Pets allowed: No
Community & HOA
Location
- Region: Herndon
Financial & listing details
- Lease term: 1 Year
Price history
| Date | Event | Price |
|---|---|---|
| 9/29/2025 | Price change | $3,200+3.2%$1/sqft |
Source: Zillow Rentals | ||
| 9/19/2025 | Listed for rent | $3,100$1/sqft |
Source: Zillow Rentals | ||
| 7/6/2025 | Listing removed | $3,100$1/sqft |
Source: Zillow Rentals | ||
| 6/29/2025 | Price change | $3,100-3.1%$1/sqft |
Source: Zillow Rentals | ||
| 6/1/2025 | Listed for rent | $3,200+23.1%$1/sqft |
Source: Zillow Rentals | ||

