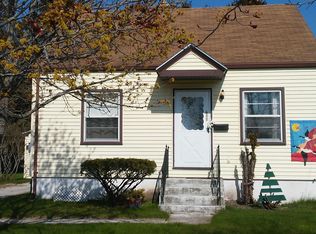Closed
$175,000
2518 6th STREET, Two Rivers, WI 54241
5beds
1,635sqft
Single Family Residence
Built in 1947
6,534 Square Feet Lot
$177,500 Zestimate®
$107/sqft
$1,564 Estimated rent
Home value
$177,500
$135,000 - $234,000
$1,564/mo
Zestimate® history
Loading...
Owner options
Explore your selling options
What's special
Charming 5-bed, 2-bath home with 1,635 sq ft, steps from Mariners Bike Trail! Enjoy newer windows, a cozy gas fireplace, and a front porch with stunning Lake Michigan views. The finished basement has a rec room and full bath, ideal for entertaining. Upstairs, an unfinished space awaits as a 5th bedroom. Low-maintenance vinyl siding and a 2-car detached garage add convenience. Includes stove, refrigerator, washer, dryer, and dishwasher. Perfect for outdoor lovers and serene lakeside living, this versatile retreat is a must-see! Schedule a showing today.
Zillow last checked: 8 hours ago
Listing updated: November 15, 2025 at 08:00am
Listed by:
Mark Gordon 920-242-1689,
Weichert, Realtors CornerStone
Bought with:
Sabrina K Struck
Source: WIREX MLS,MLS#: 1920522 Originating MLS: Metro MLS
Originating MLS: Metro MLS
Facts & features
Interior
Bedrooms & bathrooms
- Bedrooms: 5
- Bathrooms: 2
- Full bathrooms: 2
- Main level bedrooms: 1
Primary bedroom
- Level: Main
- Area: 140
- Dimensions: 14 x 10
Bedroom 2
- Level: Upper
- Area: 154
- Dimensions: 14 x 11
Bedroom 3
- Level: Upper
- Area: 130
- Dimensions: 13 x 10
Bedroom 4
- Level: Upper
- Area: 99
- Dimensions: 11 x 9
Bedroom 5
- Level: Upper
- Area: 72
- Dimensions: 9 x 8
Bathroom
- Features: Shower on Lower, Tub Only, Shower Stall
Dining room
- Level: Main
- Area: 126
- Dimensions: 14 x 9
Kitchen
- Level: Main
- Area: 126
- Dimensions: 14 x 9
Living room
- Level: Main
- Area: 196
- Dimensions: 14 x 14
Heating
- Natural Gas, Forced Air
Cooling
- Central Air
Appliances
- Included: Dishwasher, Disposal, Dryer, Oven, Refrigerator, Washer
Features
- Flooring: Wood
- Basement: Full,Partially Finished
Interior area
- Total structure area: 1,635
- Total interior livable area: 1,635 sqft
Property
Parking
- Total spaces: 2
- Parking features: Garage Door Opener, Detached, 2 Car
- Garage spaces: 2
Features
- Levels: Two
- Stories: 2
- Has view: Yes
- View description: Water
- Has water view: Yes
- Water view: Water
Lot
- Size: 6,534 sqft
- Features: Sidewalks
Details
- Parcel number: 3080011701
- Zoning: R3
Construction
Type & style
- Home type: SingleFamily
- Architectural style: Cape Cod,Other
- Property subtype: Single Family Residence
Materials
- Vinyl Siding
Condition
- 21+ Years
- New construction: No
- Year built: 1947
Utilities & green energy
- Sewer: Public Sewer
- Water: Public
Community & neighborhood
Location
- Region: Two Rivers
- Municipality: Two Rivers
Price history
| Date | Event | Price |
|---|---|---|
| 11/6/2025 | Sold | $175,000-10.7%$107/sqft |
Source: | ||
| 11/5/2025 | Pending sale | $195,900$120/sqft |
Source: | ||
| 11/4/2025 | Listing removed | $195,900$120/sqft |
Source: | ||
| 10/9/2025 | Contingent | $195,900$120/sqft |
Source: | ||
| 9/29/2025 | Price change | $195,900-21.6%$120/sqft |
Source: | ||
Public tax history
| Year | Property taxes | Tax assessment |
|---|---|---|
| 2024 | $1,658 -23.3% | $117,400 +30.4% |
| 2023 | $2,160 +5.1% | $90,000 |
| 2022 | $2,056 | $90,000 |
Find assessor info on the county website
Neighborhood: 54241
Nearby schools
GreatSchools rating
- 3/10Koenig Elementary SchoolGrades: PK-4Distance: 0.3 mi
- 2/10Clarke Middle SchoolGrades: 5-8Distance: 2.6 mi
- 5/10Two Rivers High SchoolGrades: 9-12Distance: 2.9 mi
Schools provided by the listing agent
- High: Two Rivers
- District: Two Rivers
Source: WIREX MLS. This data may not be complete. We recommend contacting the local school district to confirm school assignments for this home.
Get pre-qualified for a loan
At Zillow Home Loans, we can pre-qualify you in as little as 5 minutes with no impact to your credit score.An equal housing lender. NMLS #10287.
