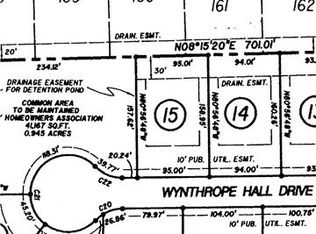Closed
$378,000
2518 Choctaw Trce, Murfreesboro, TN 37129
3beds
1,776sqft
Single Family Residence, Residential
Built in 1985
0.34 Acres Lot
$408,600 Zestimate®
$213/sqft
$2,157 Estimated rent
Home value
$408,600
$388,000 - $429,000
$2,157/mo
Zestimate® history
Loading...
Owner options
Explore your selling options
What's special
Adorable 3 Bedroom, 2 bath, ALL-BRICK RANCHER, Nestled in the perfect spot on the North side of Murfreesboro. Two car, side entry garage, mature landscaping, quaint neighborhood & fully fenced yard with tons of space for the kids, the dog, a pool/trampoline & ample entertaining potential! Oversized "walk thru" laundry & mud room. BRAND NEW 2023 REEM HVAC!! Beautiful Brick Hearth & fireplace, Nicely sized closets in the secondary bedrooms! No carpet to worry with in this cutie! Great potential for "open flow" floor plan, if desired. Additional/Bonus storage out back with the barn! COME SEE HER & MAKE HER YOUR NEXT HOME-SWEET-HOME! SHOWINGS START FRIDAY NOV 10th at 8:00 AM.
Zillow last checked: 8 hours ago
Listing updated: December 08, 2023 at 09:33am
Listing Provided by:
Alissa Thompson 615-308-3329,
Realty One Group Music City
Bought with:
Renee Delbridge, 341561
Keller Williams Realty - Murfreesboro
Source: RealTracs MLS as distributed by MLS GRID,MLS#: 2591067
Facts & features
Interior
Bedrooms & bathrooms
- Bedrooms: 3
- Bathrooms: 2
- Full bathrooms: 2
- Main level bedrooms: 3
Bedroom 1
- Features: Suite
- Level: Suite
- Area: 224 Square Feet
- Dimensions: 16x14
Bedroom 2
- Features: Walk-In Closet(s)
- Level: Walk-In Closet(s)
- Area: 168 Square Feet
- Dimensions: 14x12
Bedroom 3
- Area: 132 Square Feet
- Dimensions: 12x11
Dining room
- Area: 132 Square Feet
- Dimensions: 12x11
Kitchen
- Features: Eat-in Kitchen
- Level: Eat-in Kitchen
- Area: 110 Square Feet
- Dimensions: 11x10
Living room
- Features: Separate
- Level: Separate
- Area: 323 Square Feet
- Dimensions: 19x17
Heating
- Central
Cooling
- Central Air
Appliances
- Included: Electric Oven, Cooktop
Features
- Ceiling Fan(s), Pantry, Storage, Walk-In Closet(s), Entrance Foyer, Primary Bedroom Main Floor
- Flooring: Laminate, Other, Vinyl
- Basement: Crawl Space
- Number of fireplaces: 1
- Fireplace features: Gas, Wood Burning
Interior area
- Total structure area: 1,776
- Total interior livable area: 1,776 sqft
- Finished area above ground: 1,776
Property
Parking
- Total spaces: 6
- Parking features: Garage Door Opener, Garage Faces Side, Asphalt, Driveway
- Garage spaces: 2
- Uncovered spaces: 4
Features
- Levels: One
- Stories: 1
- Patio & porch: Patio
- Fencing: Back Yard
Lot
- Size: 0.34 Acres
- Dimensions: 100 x 150
- Features: Level
Details
- Parcel number: 069J C 00400 R0039934
- Special conditions: Standard
Construction
Type & style
- Home type: SingleFamily
- Architectural style: Ranch
- Property subtype: Single Family Residence, Residential
Materials
- Brick
- Roof: Asphalt
Condition
- New construction: No
- Year built: 1985
Utilities & green energy
- Sewer: None
- Water: Public
- Utilities for property: Water Available
Community & neighborhood
Security
- Security features: Smoke Detector(s)
Location
- Region: Murfreesboro
- Subdivision: Indian Springs Sec 6
Price history
| Date | Event | Price |
|---|---|---|
| 12/8/2023 | Sold | $378,000+0.8%$213/sqft |
Source: | ||
| 11/11/2023 | Contingent | $374,995$211/sqft |
Source: | ||
| 11/9/2023 | Listed for sale | $374,995$211/sqft |
Source: | ||
Public tax history
| Year | Property taxes | Tax assessment |
|---|---|---|
| 2025 | -- | $83,350 |
| 2024 | $2,358 | $83,350 |
| 2023 | $2,358 +10.1% | $83,350 |
Find assessor info on the county website
Neighborhood: Indian Springs
Nearby schools
GreatSchools rating
- 5/10Northfield Elementary SchoolGrades: PK-6Distance: 1.6 mi
- 8/10Siegel Middle SchoolGrades: 6-8Distance: 1.4 mi
- 7/10Siegel High SchoolGrades: 9-12Distance: 1.1 mi
Schools provided by the listing agent
- Elementary: Northfield Elementary
- Middle: Siegel Middle School
- High: Siegel High School
Source: RealTracs MLS as distributed by MLS GRID. This data may not be complete. We recommend contacting the local school district to confirm school assignments for this home.
Get a cash offer in 3 minutes
Find out how much your home could sell for in as little as 3 minutes with a no-obligation cash offer.
Estimated market value
$408,600
Get a cash offer in 3 minutes
Find out how much your home could sell for in as little as 3 minutes with a no-obligation cash offer.
Estimated market value
$408,600
