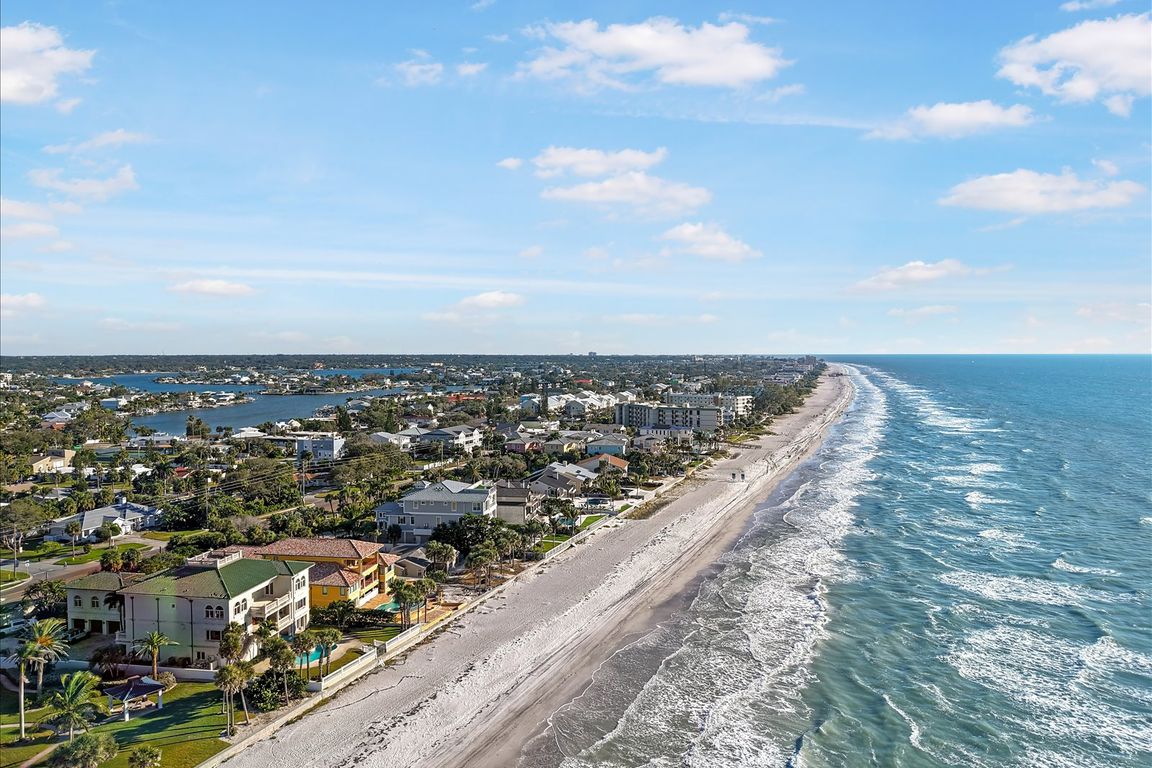
For sale
$1,225,000
4beds
1,980sqft
2518 Coral Ct, Indian Rocks Beach, FL 33785
4beds
1,980sqft
Townhouse
Built in 2021
1,202 sqft
2 Attached garage spaces
$619 price/sqft
$754 monthly HOA fee
What's special
Stylish lightingOversized heated private poolTwo-car garageLarge screened lanaiTwo screened lanaisSpacious three-bedroom plus officePrivate elevator
Live Where Others Vacation — The Beach Is Calling You! Luxury meets coastal charm in this exceptional three-story townhome in The Walk at Indian Rocks Beach, where every day feels like a seaside escape. Just steps from the sugar-white sands and turquoise Gulf waters, this home combines modern ...
- 4 days |
- 211 |
- 4 |
Source: Stellar MLS,MLS#: TB8444266 Originating MLS: Suncoast Tampa
Originating MLS: Suncoast Tampa
Travel times
Living Room
Kitchen
Primary Bedroom
Zillow last checked: 8 hours ago
Listing updated: November 06, 2025 at 11:53am
Listing Provided by:
Tony Baroni 866-863-9005,
KELLER WILLIAMS SUBURBAN TAMPA 813-684-9500
Source: Stellar MLS,MLS#: TB8444266 Originating MLS: Suncoast Tampa
Originating MLS: Suncoast Tampa

Facts & features
Interior
Bedrooms & bathrooms
- Bedrooms: 4
- Bathrooms: 3
- Full bathrooms: 3
Rooms
- Room types: Utility Room
Primary bedroom
- Features: Walk-In Closet(s)
- Level: Third
- Area: 273 Square Feet
- Dimensions: 13x21
Bedroom 2
- Features: Built-in Closet
- Level: Third
- Area: 117 Square Feet
- Dimensions: 9x13
Bedroom 3
- Features: Built-in Closet
- Level: Third
- Area: 117 Square Feet
- Dimensions: 9x13
Bedroom 4
- Features: No Closet
- Level: Second
- Area: 156 Square Feet
- Dimensions: 12x13
Balcony porch lanai
- Level: Second
- Area: 108 Square Feet
- Dimensions: 18x6
Balcony porch lanai
- Level: First
- Area: 114 Square Feet
- Dimensions: 19x6
Dining room
- Level: Second
- Area: 105 Square Feet
- Dimensions: 7x15
Kitchen
- Level: Second
- Area: 168 Square Feet
- Dimensions: 12x14
Living room
- Level: Second
- Area: 165 Square Feet
- Dimensions: 11x15
Heating
- Central
Cooling
- Central Air
Appliances
- Included: Dishwasher, Microwave, Range, Refrigerator
- Laundry: Inside, Laundry Room, Upper Level
Features
- Ceiling Fan(s), Elevator, Living Room/Dining Room Combo, Open Floorplan, PrimaryBedroom Upstairs, Walk-In Closet(s)
- Flooring: Luxury Vinyl, Tile
- Doors: Sliding Doors
- Has fireplace: No
Interior area
- Total structure area: 2,278
- Total interior livable area: 1,980 sqft
Video & virtual tour
Property
Parking
- Total spaces: 2
- Parking features: Garage Door Opener, Tandem
- Attached garage spaces: 2
Features
- Levels: Three Or More
- Stories: 3
- Exterior features: Balcony, Lighting
- Has view: Yes
- View description: Gulf/Ocean - Partial
- Has water view: Yes
- Water view: Gulf/Ocean - Partial
Lot
- Size: 1,202 Square Feet
Details
- Parcel number: 013014945770000130
- Special conditions: None
Construction
Type & style
- Home type: Townhouse
- Architectural style: Coastal,Key West
- Property subtype: Townhouse
Materials
- Block, Vinyl Siding, Wood Frame
- Foundation: Slab
- Roof: Metal
Condition
- New construction: No
- Year built: 2021
Details
- Builder model: Starboard
- Builder name: Taylor Morrison
Utilities & green energy
- Sewer: Public Sewer
- Water: Public
- Utilities for property: Cable Available, Electricity Connected, Public
Community & HOA
Community
- Features: Clubhouse, Deed Restrictions, Pool
- Subdivision: WALK AT INDIAN ROCKS BEACH
HOA
- Has HOA: Yes
- Services included: Community Pool, Reserve Fund, Maintenance Structure, Maintenance Grounds
- HOA fee: $754 monthly
- HOA name: The Walk - Frankly Coastal Property Management
- HOA phone: 727-799-0031
- Pet fee: $0 monthly
Location
- Region: Indian Rocks Beach
Financial & listing details
- Price per square foot: $619/sqft
- Annual tax amount: $10,670
- Date on market: 11/5/2025
- Cumulative days on market: 4 days
- Listing terms: Cash,Conventional,FHA,VA Loan
- Ownership: Fee Simple
- Total actual rent: 0
- Electric utility on property: Yes
- Road surface type: Brick, Paved