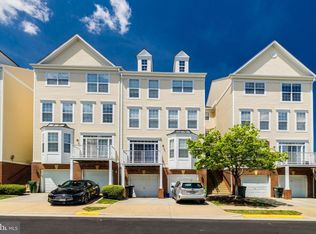Sold for $480,000 on 07/10/23
$480,000
2518 Pascal Pl #203, Oak Hill, VA 20171
3beds
1,634sqft
Townhouse
Built in 2007
-- sqft lot
$503,600 Zestimate®
$294/sqft
$2,817 Estimated rent
Home value
$503,600
$478,000 - $529,000
$2,817/mo
Zestimate® history
Loading...
Owner options
Explore your selling options
What's special
Sunday OH canceled. Offers will be presented to owner as it comes. ** Great location! This appealing 3-bedroom, 2.5-bathroom condominium is found Coppermine crossing in Oak Hill. The complex is an easy distance to town center and shopping and dining options. Minutes to Silverline metro station, commuter roads. Within, you'll find hardwoods throughout main level, stylish lighting, and neutral decor. Fresh updates make for an inspiring kitchen environment with Kincaid wood 42" cabinets and Corian counters. Bright and spacious living room with wall crown molding design and bay window. Dining area with sliding doors lead to balcony. The serene primary bedroom includes plenty of closet space, tray ceiling and primary bath with separate shower and tub. The other two bedrooms are rich with ample wardrobe storage and ready for styling. Upgraded garage door and opener with CHI insulated door w high thermal R value and Wi-Fi Liftmaster garage door opener which works with MyQ apps. It's going to feel great to call Coppermine crossing home.**
Zillow last checked: 8 hours ago
Listing updated: July 10, 2023 at 03:33pm
Listed by:
Tuyet Bui 571-243-6776,
Pearson Smith Realty, LLC
Bought with:
Celine Audrey Jelinski
Keller Williams Realty
Source: Bright MLS,MLS#: VAFX2132916
Facts & features
Interior
Bedrooms & bathrooms
- Bedrooms: 3
- Bathrooms: 3
- Full bathrooms: 2
- 1/2 bathrooms: 1
- Main level bathrooms: 1
Basement
- Area: 0
Heating
- Forced Air, Natural Gas
Cooling
- Central Air, Electric
Appliances
- Included: Microwave, Dishwasher, Disposal, Dryer, Oven/Range - Gas, Refrigerator, Washer, Gas Water Heater
Features
- Combination Kitchen/Dining, Dining Area, Floor Plan - Traditional, Kitchen - Gourmet, Primary Bath(s), Soaking Tub, Bathroom - Stall Shower, Upgraded Countertops, Walk-In Closet(s), High Ceilings, Dry Wall, 9'+ Ceilings
- Flooring: Ceramic Tile, Carpet, Hardwood, Wood
- Has basement: No
- Has fireplace: No
Interior area
- Total structure area: 1,634
- Total interior livable area: 1,634 sqft
- Finished area above ground: 1,634
- Finished area below ground: 0
Property
Parking
- Total spaces: 1
- Parking features: Garage Door Opener, Garage Faces Front, Concrete, Attached
- Attached garage spaces: 1
- Has uncovered spaces: Yes
Accessibility
- Accessibility features: None
Features
- Levels: Four
- Stories: 4
- Exterior features: Balcony
- Pool features: None
Details
- Additional structures: Above Grade, Below Grade
- Parcel number: 0154 07 0203
- Zoning: 312
- Special conditions: Standard
Construction
Type & style
- Home type: Townhouse
- Property subtype: Townhouse
Materials
- Brick, Vinyl Siding
- Foundation: Slab
Condition
- Very Good,Excellent
- New construction: No
- Year built: 2007
Utilities & green energy
- Sewer: Public Sewer
- Water: Public
Community & neighborhood
Location
- Region: Oak Hill
- Subdivision: Coppermine Crossing
HOA & financial
Other fees
- Condo and coop fee: $231 monthly
Other
Other facts
- Listing agreement: Exclusive Right To Sell
- Ownership: Condominium
Price history
| Date | Event | Price |
|---|---|---|
| 7/10/2023 | Sold | $480,000+2.1%$294/sqft |
Source: | ||
| 6/18/2023 | Pending sale | $470,000$288/sqft |
Source: | ||
| 6/17/2023 | Listed for sale | $470,000+5.1%$288/sqft |
Source: | ||
| 6/24/2021 | Sold | $447,000+1.6%$274/sqft |
Source: | ||
| 5/28/2021 | Contingent | $439,900$269/sqft |
Source: | ||
Public tax history
| Year | Property taxes | Tax assessment |
|---|---|---|
| 2025 | -- | $467,430 +4% |
| 2024 | -- | $449,450 +2% |
| 2023 | $4,973 +6.6% | $440,640 +8% |
Find assessor info on the county website
Neighborhood: 20171
Nearby schools
GreatSchools rating
- 2/10Coates ElementaryGrades: PK-6Distance: 0.2 mi
- 7/10Carson Middle SchoolGrades: 7-8Distance: 1.6 mi
- 6/10Westfield High SchoolGrades: 9-12Distance: 5.2 mi
Schools provided by the listing agent
- Elementary: Lutie Lewis Coates
- Middle: Carson
- High: Westfield
- District: Fairfax County Public Schools
Source: Bright MLS. This data may not be complete. We recommend contacting the local school district to confirm school assignments for this home.
Get a cash offer in 3 minutes
Find out how much your home could sell for in as little as 3 minutes with a no-obligation cash offer.
Estimated market value
$503,600
Get a cash offer in 3 minutes
Find out how much your home could sell for in as little as 3 minutes with a no-obligation cash offer.
Estimated market value
$503,600
