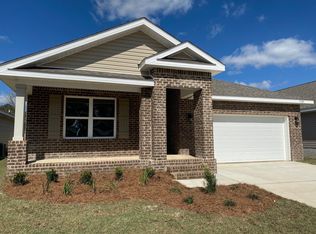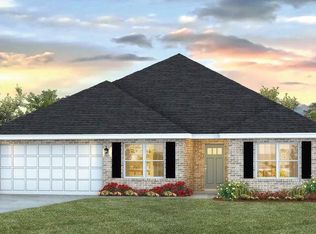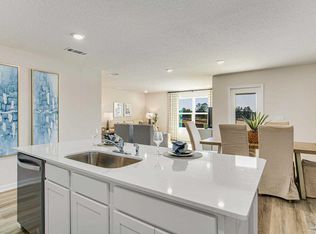Sold for $299,900
$299,900
2518 Rutgers Rd, Crestview, FL 32536
4beds
1,856sqft
Single Family Residence
Built in 2025
-- sqft lot
$297,600 Zestimate®
$162/sqft
$2,164 Estimated rent
Home value
$297,600
$271,000 - $327,000
$2,164/mo
Zestimate® history
Loading...
Owner options
Explore your selling options
What's special
ALMOST COMPLETE! NEW CONSTRUCTION on large homesites in HIGHLANDS Phase 1. Fast growing N. Crestview. The popular Cali model with its desirable open design for comfortable living & entertaining. 4 beds, 2 baths, covered patio, 2 car garage & awesome amenities. Well-designed kitchen features: GORGEOUS Quartz counter-tops stainless appliances, lg. island, smooth-top range, built in microwave, quiet dishwasher & pantry. Striking wood look flooring & PLUSH carpet in the bedrooms. The 'Smart Home Connect' System offers a variety of Smart Hm. Devices for your convenience. Bedroom 1 & adjoining bath has a lg. walk-in closet, beautiful Quartz counter-tops, double sinks, lg. shower & MORE. STYLISH curb appeal. Easy drive to the airport, military base, Ft. Walton, Destin beaches & minutes golfing.
Zillow last checked: 8 hours ago
Listing updated: June 30, 2025 at 06:54am
Listed by:
Olesya Chatraw 850-543-3548,
DR Horton Realty of Northwest Florida LLC
Bought with:
Lisa J Deering, 3405298
Berkshire Hathaway HomeServices PenFed Realty
Source: ECAOR,MLS#: 965798 Originating MLS: Emerald Coast
Originating MLS: Emerald Coast
Facts & features
Interior
Bedrooms & bathrooms
- Bedrooms: 4
- Bathrooms: 2
- Full bathrooms: 2
Primary bedroom
- Features: See Remarks
Bedroom
- Level: First
Kitchen
- Level: First
Living room
- Level: First
Heating
- Electric
Cooling
- Electric
Appliances
- Included: Dishwasher, Disposal, Microwave, Smooth Stovetop Rnge, Electric Water Heater
- Laundry: Washer/Dryer Hookup
Features
- Breakfast Bar, Kitchen Island, Recessed Lighting, Split Bedroom, Woodwork Painted, Bedroom, Dining Area, Kitchen, Living Room
- Flooring: Vinyl, Floor WW Carpet New
- Common walls with other units/homes: No Common Walls
Interior area
- Total structure area: 1,856
- Total interior livable area: 1,856 sqft
Property
Parking
- Parking features: Attached, Garage Door Opener, Garage
- Has attached garage: Yes
Features
- Stories: 1
- Patio & porch: Patio Covered
- Pool features: None
Details
- Parcel number: 194N232000000B0180
- Zoning description: Resid Single Family
Construction
Type & style
- Home type: SingleFamily
- Architectural style: Contemporary
- Property subtype: Single Family Residence
Materials
- Brick
- Roof: Roof Dimensional Shg
Condition
- Construction Complete
- Year built: 2025
Utilities & green energy
- Sewer: Septic Tank
- Water: Public
Community & neighborhood
Security
- Security features: Smoke Detector(s)
Location
- Region: Crestview
- Subdivision: Highlands
HOA & financial
HOA
- Has HOA: Yes
- HOA fee: $378 annually
- Services included: Management
Other
Other facts
- Listing terms: Conventional,FHA,RHS,VA Loan
- Road surface type: Paved
Price history
| Date | Event | Price |
|---|---|---|
| 6/27/2025 | Sold | $299,900$162/sqft |
Source: | ||
| 6/12/2025 | Pending sale | $299,900$162/sqft |
Source: | ||
| 6/11/2025 | Price change | $299,900-7.7%$162/sqft |
Source: | ||
| 6/9/2025 | Pending sale | $324,900+8.3%$175/sqft |
Source: | ||
| 6/7/2025 | Price change | $299,900-7.7%$162/sqft |
Source: | ||
Public tax history
| Year | Property taxes | Tax assessment |
|---|---|---|
| 2024 | $403 +634% | $30,012 +615.1% |
| 2023 | $55 | $4,197 |
Find assessor info on the county website
Neighborhood: 32536
Nearby schools
GreatSchools rating
- 6/10Bob Sikes Elementary SchoolGrades: PK-5Distance: 3.2 mi
- 8/10Davidson Middle SchoolGrades: 6-8Distance: 2.8 mi
- 4/10Crestview High SchoolGrades: 9-12Distance: 3.1 mi
Schools provided by the listing agent
- Elementary: Bob Sikes
- Middle: Davidson
- High: Crestview
Source: ECAOR. This data may not be complete. We recommend contacting the local school district to confirm school assignments for this home.
Get pre-qualified for a loan
At Zillow Home Loans, we can pre-qualify you in as little as 5 minutes with no impact to your credit score.An equal housing lender. NMLS #10287.
Sell for more on Zillow
Get a Zillow Showcase℠ listing at no additional cost and you could sell for .
$297,600
2% more+$5,952
With Zillow Showcase(estimated)$303,552


