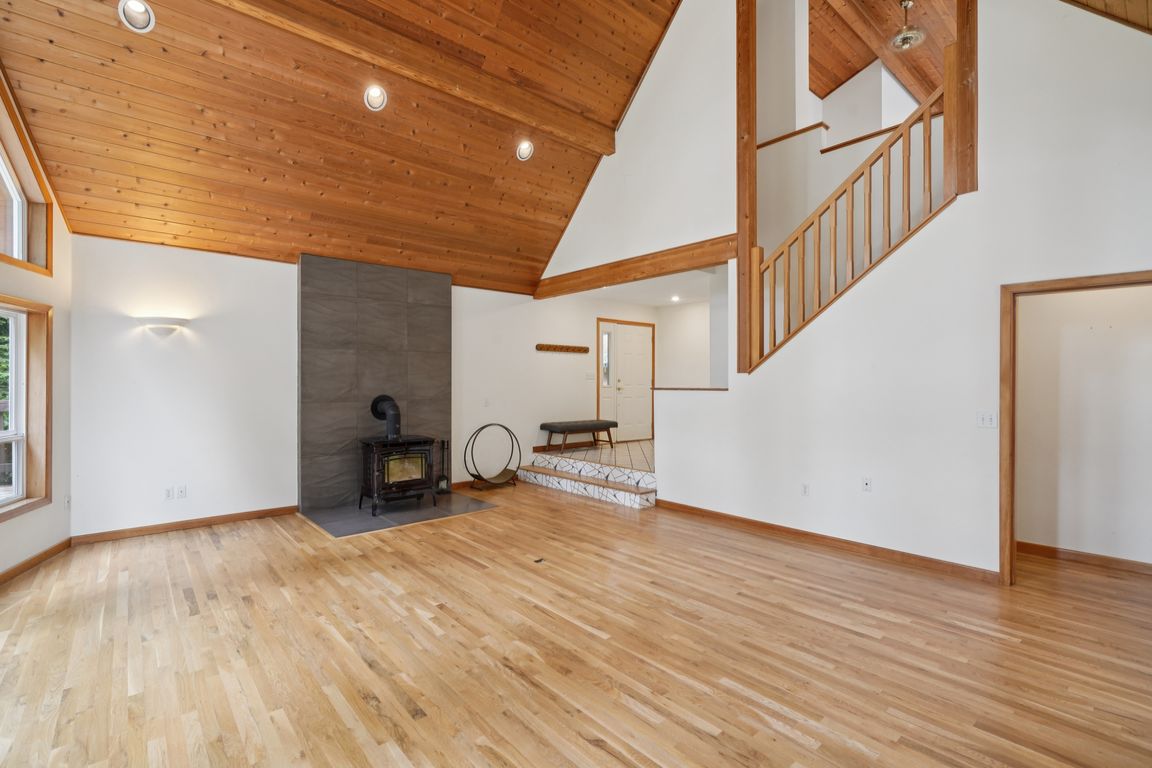
ActivePrice cut: $49K (11/29)
$949,999
4beds
3,564sqft
25180 S Dianne Dr, Beavercreek, OR 97004
4beds
3,564sqft
Residential, single family residence
Built in 1992
5.09 Acres
6 Garage spaces
$267 price/sqft
$300 annually HOA fee
What's special
Primary loft retreatOpen-concept designWater featuresBuilt-in hot tubExpansive wrap-around deckSerene and private settingDual walk-in closets
OPEN HOUSE 10/18 12-2pm. PRICE REDUCTION!Grab it before it goes back on the rental market! Tucked away in a serene and private setting, this one-of-a-kind custom-built home rests on a breathtaking 5-acre lot with water features and mature fruit trees. Designed for both relaxation and recreation, the property features an expansive ...
- 104 days |
- 1,078 |
- 59 |
Likely to sell faster than
Source: RMLS (OR),MLS#: 743810914
Travel times
Living Room
Kitchen
Primary Bedroom
Zillow last checked: 8 hours ago
Listing updated: November 29, 2025 at 07:35am
Listed by:
Evan Baker 503-939-0321,
Works Real Estate
Source: RMLS (OR),MLS#: 743810914
Facts & features
Interior
Bedrooms & bathrooms
- Bedrooms: 4
- Bathrooms: 3
- Full bathrooms: 3
- Main level bathrooms: 1
Rooms
- Room types: Bedroom 4, Bonus Room, Utility Room, Bedroom 2, Bedroom 3, Dining Room, Family Room, Kitchen, Living Room, Primary Bedroom
Primary bedroom
- Features: Balcony, Bathroom, Walkin Closet
- Level: Upper
- Area: 285
- Dimensions: 19 x 15
Bedroom 2
- Features: Bathroom, Closet, Wallto Wall Carpet
- Level: Main
- Area: 234
- Dimensions: 13 x 18
Bedroom 3
- Features: Closet Organizer, French Doors, Wallto Wall Carpet
- Level: Lower
- Area: 180
- Dimensions: 12 x 15
Bedroom 4
- Features: Daylight, Double Closet, Wallto Wall Carpet
- Level: Lower
- Area: 165
- Dimensions: 11 x 15
Dining room
- Features: Bay Window, Tile Floor, Vaulted Ceiling
- Level: Main
- Area: 225
- Dimensions: 15 x 15
Family room
- Features: French Doors, Wet Bar, Wood Floors
- Level: Lower
- Area: 460
- Dimensions: 20 x 23
Kitchen
- Features: Pantry, Granite, Tile Floor
- Level: Main
- Area: 221
- Width: 17
Living room
- Features: Fireplace, Sunken, Vaulted Ceiling
- Level: Main
- Area: 460
- Dimensions: 20 x 23
Heating
- Forced Air, Fireplace(s)
Appliances
- Included: Built In Oven, Built-In Range, Dishwasher, Gas Appliances, Microwave, Plumbed For Ice Maker, Propane Water Heater, Solar Hot Water
Features
- Ceiling Fan(s), Granite, High Speed Internet, Soaking Tub, Vaulted Ceiling(s), Double Closet, Built-in Features, Sink, Bathroom, Closet, Closet Organizer, Wet Bar, Pantry, Sunken, Balcony, Walk-In Closet(s)
- Flooring: Wall to Wall Carpet, Tile, Wood
- Doors: French Doors
- Windows: Double Pane Windows, Vinyl Frames, Daylight, Bay Window(s)
- Basement: Exterior Entry,Finished
- Fireplace features: Wood Burning
Interior area
- Total structure area: 3,564
- Total interior livable area: 3,564 sqft
Video & virtual tour
Property
Parking
- Total spaces: 6
- Parking features: Driveway, RV Access/Parking, RV Boat Storage, Garage Door Opener, Detached, Oversized
- Garage spaces: 6
- Has uncovered spaces: Yes
Features
- Stories: 3
- Exterior features: Dog Run, Water Feature, Balcony
- Has private pool: Yes
- Has spa: Yes
- Spa features: Builtin Hot Tub
- Has view: Yes
- View description: Trees/Woods
- Waterfront features: Pond
Lot
- Size: 5.09 Acres
- Features: Level, Private, Wooded, Sprinkler, Acres 5 to 7
Details
- Additional structures: Barn, Greenhouse, Workshop
- Parcel number: 01046861
- Zoning: RRFF5
Construction
Type & style
- Home type: SingleFamily
- Architectural style: Contemporary,Daylight Ranch
- Property subtype: Residential, Single Family Residence
Materials
- Cedar
- Foundation: Concrete Perimeter
- Roof: Metal
Condition
- Resale
- New construction: No
- Year built: 1992
Utilities & green energy
- Gas: Propane
- Sewer: Septic Tank
- Water: Well
Community & HOA
Community
- Security: Fire Sprinkler System
- Subdivision: Highland Estates
HOA
- Has HOA: No
- Amenities included: Road Maintenance
- HOA fee: $300 annually
Location
- Region: Beavercreek
Financial & listing details
- Price per square foot: $267/sqft
- Tax assessed value: $1,105,013
- Annual tax amount: $7,424
- Date on market: 8/28/2025
- Listing terms: Cash,Conventional
- Road surface type: Gravel