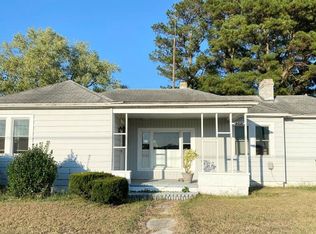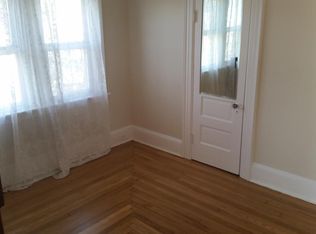Sold for $250,000
$250,000
25185 Parksley Rd, Parksley, VA 23421
3beds
1,932sqft
Single Family Residence
Built in 1950
0.48 Acres Lot
$279,700 Zestimate®
$129/sqft
$1,530 Estimated rent
Home value
$279,700
Estimated sales range
Not available
$1,530/mo
Zestimate® history
Loading...
Owner options
Explore your selling options
What's special
This charming home sits just on your way into the historic town of Parksley. This home boasts beautiful woodwork throughout, with built-in dressers and shelving, hardwood flooring and plenty of natural light to complement those wooden walls. With closets, shed, attached garage, and basement there are many options for storage as well. Plenty of room inside or out to entertain guests. Conveniently located just .5 miles into town for local shops and eateries. This would make an excellent full-time home or investment property. Just 3.7 miles to the closest public boat ramp. 8.3 miles to the Riverside Shore Memorial Hospital, and surrounding stores and eateries. Come out and take a look, this may be just what you're looking for! Properties like this don't stay active long!
Zillow last checked: 8 hours ago
Listing updated: March 20, 2025 at 08:23pm
Listed by:
Koerner Group, Llc 757-785-0444,
COLDWELL BANKER HARBOUR REALTY
Bought with:
Brittany Bundick, 0225236865
COLDWELL BANKER HARBOUR REALTY
Source: Eastern Shore AOR,MLS#: 59841
Facts & features
Interior
Bedrooms & bathrooms
- Bedrooms: 3
- Bathrooms: 2
- Full bathrooms: 2
Dining room
- Features: Eat-in Kitchen, Dining Room
Heating
- Heat Pump, Baseboard, Forced Air, Oil, Other
Cooling
- Heat Pump, Central Air
Appliances
- Included: Range, Refrigerator, Washer, Dryer, Electric Water Heater
- Laundry: Washer/Dryer Hookup
Features
- 1st Floor Bedroom
- Doors: Storm Door(s)
- Windows: Double Pane Windows
- Has basement: Yes
- Attic: Storage
- Has fireplace: Yes
- Fireplace features: Living Room
Interior area
- Total structure area: 1,932
- Total interior livable area: 1,932 sqft
Property
Parking
- Total spaces: 1
- Parking features: Garage, One Car, Attached, Garage Door Opener
- Attached garage spaces: 1
Features
- Levels: One
- Body of water: None
Lot
- Size: 0.48 Acres
- Dimensions: .48 Ac
- Features: <.5 acre +/-
Details
- Additional structures: Shed/Barn
- Parcel number: 07800A000012700
- Zoning description: Residential
Construction
Type & style
- Home type: SingleFamily
- Architectural style: Ranch
- Property subtype: Single Family Residence
Materials
- Masonite, Vinyl Siding
- Foundation: Basement, Block
- Roof: Composition
Condition
- 50-100 yrs +/-
- New construction: No
- Year built: 1950
Utilities & green energy
- Sewer: Septic Tank
- Water: Well
Community & neighborhood
Security
- Security features: Security Lights, Burglar Alarm, Smoke Detector(s)
Location
- Region: Parksley
- Subdivision: Parksley
Price history
| Date | Event | Price |
|---|---|---|
| 5/16/2024 | Sold | $250,000$129/sqft |
Source: | ||
| 4/11/2024 | Pending sale | $250,000$129/sqft |
Source: | ||
| 1/10/2024 | Listed for sale | $250,000$129/sqft |
Source: | ||
Public tax history
| Year | Property taxes | Tax assessment |
|---|---|---|
| 2025 | $1,076 +10.3% | $201,500 |
| 2024 | $975 +8.5% | $201,500 +33.4% |
| 2023 | $899 +0.5% | $151,100 +0.5% |
Find assessor info on the county website
Neighborhood: 23421
Nearby schools
GreatSchools rating
- 2/10Metompkin Elementary SchoolGrades: PK-5Distance: 0.5 mi
- 3/10Arcadia Middle SchoolGrades: 6-8Distance: 11.4 mi
- 3/10Arcadia High SchoolGrades: 9-12Distance: 11.6 mi
Get pre-qualified for a loan
At Zillow Home Loans, we can pre-qualify you in as little as 5 minutes with no impact to your credit score.An equal housing lender. NMLS #10287.

