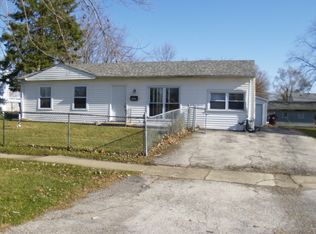Closed
$160,000
2519 Apache Ave, Sauk Village, IL 60411
4beds
1,528sqft
Single Family Residence
Built in 1969
7,104 Square Feet Lot
$154,900 Zestimate®
$105/sqft
$2,066 Estimated rent
Home value
$154,900
$147,000 - $163,000
$2,066/mo
Zestimate® history
Loading...
Owner options
Explore your selling options
What's special
Welcome to 2519 Apache Ave., a charming home ideally situated just 25 minutes from downtown Chicago, offering both convenience and accessibility. This residence boasts four spacious bedrooms and a well-appointed updated kitchen, making it perfect for families or those looking for extra room to spread out. The home features a recently updated bath and most windows have been replaced, enhancing energy efficiency and natural light throughout. The furnace and A/C units were installed in 2016 and come with a 10-year warranty, ensuring comfort year-round. A new Hot Water heater installed June of 2025. The beautiful hardwood handrail, added in 2002, adds a touch of elegance to the interior. Recent exterior improvements include a fresh paint job completed in 2023 and new gutters installed in 2021, showcasing the owner's commitment to maintaining the property. Additionally. Located in a vibrant community, residents can enjoy nearby shopping, dining, and recreational options, all within a short drive. This home not only reflects pride of ownership but also offers a fantastic opportunity to live in a welcoming neighborhood with easy access to all that Chicago has to offer. Don't miss your chance to make it yours!
Zillow last checked: 8 hours ago
Listing updated: September 07, 2025 at 08:08am
Listing courtesy of:
Thomas Adams 219-805-5178,
eXp Realty
Bought with:
Kyle Fambro
eXp Realty
Source: MRED as distributed by MLS GRID,MLS#: 12381614
Facts & features
Interior
Bedrooms & bathrooms
- Bedrooms: 4
- Bathrooms: 1
- Full bathrooms: 1
Primary bedroom
- Features: Flooring (Carpet), Window Treatments (All)
- Level: Main
- Area: 117 Square Feet
- Dimensions: 13X9
Bedroom 2
- Features: Flooring (Carpet), Window Treatments (All)
- Level: Lower
- Area: 108 Square Feet
- Dimensions: 12X9
Bedroom 3
- Features: Flooring (Carpet), Window Treatments (All)
- Level: Lower
- Area: 120 Square Feet
- Dimensions: 12X10
Bedroom 4
- Features: Flooring (Carpet), Window Treatments (All)
- Level: Lower
- Area: 90 Square Feet
- Dimensions: 10X9
Family room
- Features: Flooring (Carpet), Window Treatments (All)
- Level: Lower
- Area: 253 Square Feet
- Dimensions: 23X11
Kitchen
- Features: Kitchen (Eating Area-Table Space), Flooring (Vinyl), Window Treatments (All)
- Level: Main
- Area: 135 Square Feet
- Dimensions: 15X9
Laundry
- Level: Lower
- Area: 42 Square Feet
- Dimensions: 6X7
Living room
- Features: Flooring (Carpet), Window Treatments (All)
- Level: Main
- Area: 195 Square Feet
- Dimensions: 15X13
Heating
- Natural Gas, Forced Air
Cooling
- Central Air
Appliances
- Included: Refrigerator, Washer, Dryer
Features
- Basement: Finished,Storage Space,Full
Interior area
- Total structure area: 1,528
- Total interior livable area: 1,528 sqft
Property
Parking
- Total spaces: 2
- Parking features: Concrete, Off Alley, Side Driveway, On Site, Garage Owned, Detached, Garage
- Garage spaces: 2
- Has uncovered spaces: Yes
Accessibility
- Accessibility features: No Disability Access
Features
- Levels: Bi-Level
- Patio & porch: Deck
Lot
- Size: 7,104 sqft
- Dimensions: 64X111
Details
- Parcel number: 32254080370000
- Special conditions: None
Construction
Type & style
- Home type: SingleFamily
- Architectural style: Bi-Level
- Property subtype: Single Family Residence
Materials
- Aluminum Siding
- Foundation: Block
- Roof: Asphalt
Condition
- New construction: No
- Year built: 1969
Utilities & green energy
- Electric: Circuit Breakers
- Sewer: Public Sewer
- Water: Lake Michigan, Public
Community & neighborhood
Community
- Community features: Curbs, Sidewalks, Street Lights, Street Paved
Location
- Region: Sauk Village
Other
Other facts
- Listing terms: Conventional
- Ownership: Fee Simple
Price history
| Date | Event | Price |
|---|---|---|
| 8/28/2025 | Sold | $160,000+1.6%$105/sqft |
Source: | ||
| 8/25/2025 | Pending sale | $157,500$103/sqft |
Source: | ||
| 7/30/2025 | Contingent | $157,500$103/sqft |
Source: | ||
| 7/18/2025 | Price change | $157,500-5.7%$103/sqft |
Source: | ||
| 6/4/2025 | Listed for sale | $167,000$109/sqft |
Source: | ||
Public tax history
| Year | Property taxes | Tax assessment |
|---|---|---|
| 2023 | -- | $8,429 +84.3% |
| 2022 | -- | $4,574 |
| 2021 | -- | $4,574 |
Find assessor info on the county website
Neighborhood: 60411
Nearby schools
GreatSchools rating
- 3/10Strassburg Elementary SchoolGrades: 3-5Distance: 0.5 mi
- 3/10Rickover Jr High SchoolGrades: 6-8Distance: 0.2 mi
- 3/10Bloom Trail High SchoolGrades: 9-12Distance: 1.8 mi
Schools provided by the listing agent
- District: 168
Source: MRED as distributed by MLS GRID. This data may not be complete. We recommend contacting the local school district to confirm school assignments for this home.

Get pre-qualified for a loan
At Zillow Home Loans, we can pre-qualify you in as little as 5 minutes with no impact to your credit score.An equal housing lender. NMLS #10287.
Sell for more on Zillow
Get a free Zillow Showcase℠ listing and you could sell for .
$154,900
2% more+ $3,098
With Zillow Showcase(estimated)
$157,998
