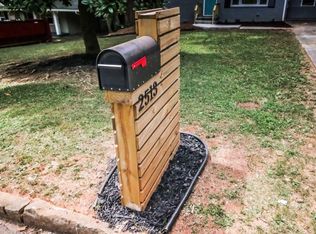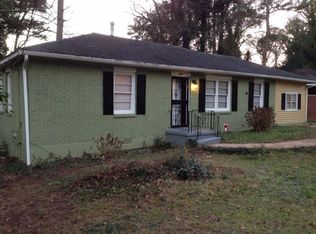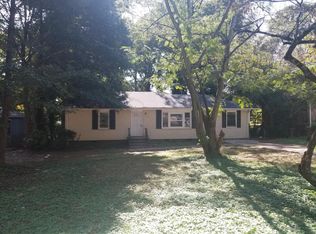Closed
$159,900
2519 Brentwood Rd, Decatur, GA 30032
3beds
--sqft
Single Family Residence
Built in 1960
0.3 Acres Lot
$192,900 Zestimate®
$--/sqft
$1,595 Estimated rent
Home value
$192,900
$152,000 - $233,000
$1,595/mo
Zestimate® history
Loading...
Owner options
Explore your selling options
What's special
Welcome to 2519 Brentwood Rd, a charming single-story home exuding warmth and comfort. This home boasts three bedrooms and one full bathroom, offering ample space for both relaxation and functionality. Step inside to discover an updated interior adorned with natural light, creating an inviting ambiance throughout. The living spaces are thoughtfully designed to maximize comfort and convenience, providing an ideal setting for everyday living and entertaining. The heart of the home features a spacious living area, perfect for gathering with loved ones or unwinding after a long day. The adjoining kitchen is both functional and stylish, complete with modern amenities and plenty of storage, making meal preparation a delight. Retreat to the three cozy bedrooms, each offering a tranquil sanctuary for rest and relaxation. The full bathroom, meticulously maintained and updated. Outside, the property boasts a front yard, adding to the home's curb appeal and providing a welcoming entrance for residents and guests. Whether enjoying a morning coffee on the porch or hosting a barbecue in the backyard, this residence offers the perfect blend of indoor-outdoor living. Don't miss the opportunity to make this delightful home your new home sweet home. Schedule a viewing today and experience the charm and tranquility of 2519 Brentwood Rd for yourself!
Zillow last checked: 8 hours ago
Listing updated: July 25, 2025 at 07:52am
Listed by:
Robert E Salmons Jr. 888-216-6364,
Entera Realty
Bought with:
Allison Haywood, 396541
Bolst, Inc.
Source: GAMLS,MLS#: 10504879
Facts & features
Interior
Bedrooms & bathrooms
- Bedrooms: 3
- Bathrooms: 1
- Full bathrooms: 1
- Main level bathrooms: 1
- Main level bedrooms: 3
Kitchen
- Features: Solid Surface Counters
Heating
- Natural Gas
Cooling
- Central Air
Appliances
- Included: Dishwasher
- Laundry: Laundry Closet
Features
- Master On Main Level, Other
- Flooring: Carpet, Vinyl
- Basement: Crawl Space
- Has fireplace: No
- Common walls with other units/homes: No Common Walls
Interior area
- Total structure area: 0
- Finished area above ground: 0
- Finished area below ground: 0
Property
Parking
- Parking features: Carport
- Has carport: Yes
Features
- Levels: One
- Stories: 1
- Body of water: None
Lot
- Size: 0.30 Acres
- Features: None
Details
- Parcel number: 15 151 02 013
Construction
Type & style
- Home type: SingleFamily
- Architectural style: Ranch
- Property subtype: Single Family Residence
Materials
- Brick
- Foundation: Slab
- Roof: Composition
Condition
- Resale
- New construction: No
- Year built: 1960
Utilities & green energy
- Sewer: Public Sewer
- Water: Public
- Utilities for property: Sewer Available, Water Available
Community & neighborhood
Community
- Community features: None
Location
- Region: Decatur
- Subdivision: Gramercy Park
HOA & financial
HOA
- Has HOA: No
- Services included: None
Other
Other facts
- Listing agreement: Exclusive Right To Sell
- Listing terms: Cash,Conventional,FHA,VA Loan
Price history
| Date | Event | Price |
|---|---|---|
| 8/11/2025 | Listing removed | $1,700 |
Source: Zillow Rentals Report a problem | ||
| 7/27/2025 | Listed for rent | $1,700+7.3% |
Source: Zillow Rentals Report a problem | ||
| 7/24/2025 | Sold | $159,900-5.9% |
Source: | ||
| 6/23/2025 | Pending sale | $169,900 |
Source: | ||
| 6/13/2025 | Listed for sale | $169,900 |
Source: | ||
Public tax history
| Year | Property taxes | Tax assessment |
|---|---|---|
| 2025 | $4,784 +12.5% | $99,120 +13.9% |
| 2024 | $4,254 +17.5% | $87,040 +18% |
| 2023 | $3,619 +12.9% | $73,760 +13% |
Find assessor info on the county website
Neighborhood: Candler-Mcafee
Nearby schools
GreatSchools rating
- 5/10Kelley Lake Elementary SchoolGrades: PK-5Distance: 0.7 mi
- 5/10McNair Middle SchoolGrades: 6-8Distance: 0.8 mi
- 3/10Mcnair High SchoolGrades: 9-12Distance: 2.6 mi
Schools provided by the listing agent
- Elementary: Kelley Lake
- Middle: Mcnair
- High: Mcnair
Source: GAMLS. This data may not be complete. We recommend contacting the local school district to confirm school assignments for this home.
Get a cash offer in 3 minutes
Find out how much your home could sell for in as little as 3 minutes with a no-obligation cash offer.
Estimated market value$192,900
Get a cash offer in 3 minutes
Find out how much your home could sell for in as little as 3 minutes with a no-obligation cash offer.
Estimated market value
$192,900


