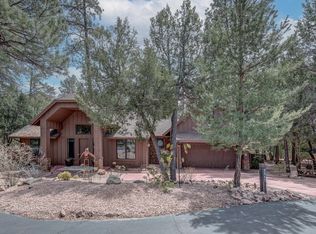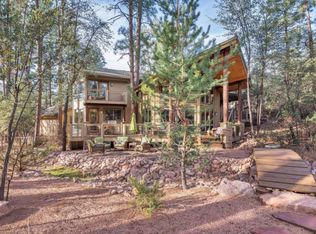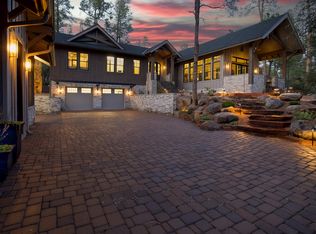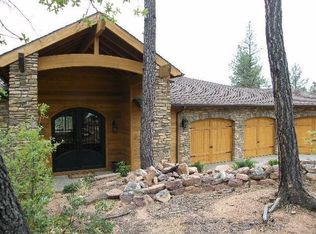Closed
$865,000
2519 E Scarlet Bugler Cir, Payson, AZ 85541
3beds
2,581sqft
Single Family Residence
Built in 2000
0.26 Acres Lot
$862,300 Zestimate®
$335/sqft
$3,144 Estimated rent
Home value
$862,300
$750,000 - $992,000
$3,144/mo
Zestimate® history
Loading...
Owner options
Explore your selling options
What's special
Peaceful Golf Course Retreat in Chaparral Pines Tucked away on a quiet cul-de-sac and overlooking the 18th green of the prestigious Chaparral Pines Golf Course, this beautifully maintained home offers the perfect blend of comfort, space and style. Gorgeous wood floors run throughout much of the main level, setting the tone for warm, open and inviting living spaces. A postcard view of the 18th green is your backdrop as you settle into this amazing living space.
A double-sided gas fireplace creates an elegant ambiance between the family and dining rooms. The kitchen and dining room flow seamlessly together. The kitchen features granite countertops and recently installed stainless steel appliances, including a GE double oven gas range, GE built-in microwave, and GE dishwasher (2025)
Step outside to more than 600 sqft of rear deck complete with a private spa (2022 Sundance), multiple access gates and mounted 60' TV. The outdoor space is private, inviting and waiting to entertain.
The primary suite is a sanctuary with its own fireplace and private deck with more golf course views. The ensuite bathroom is tastefully remodeled from 2019 with new cabinetry, granite leather counters, flooring and a stunning walk-in shower accented by tile and stone. There's even a laundry-shoot!
Additional highlights include a new roof (2024), an over-sized dedicated dog run, a garage with space for a full-size truck, sedan, and a golf cart, along with all the lifestyle benefits of a private golf course community. This is mountain living at its finest!
Zillow last checked: 8 hours ago
Listing updated: June 12, 2025 at 08:34am
Listed by:
Jason P Giarrizzo 480-329-7277,
West USA Realty
Source: CAAR,MLS#: 92087
Facts & features
Interior
Bedrooms & bathrooms
- Bedrooms: 3
- Bathrooms: 2
- Full bathrooms: 2
Heating
- Forced Air, Propane
Cooling
- Central Air
Appliances
- Included: Dryer, Washer
- Laundry: Laundry Room
Features
- Breakfast Bar, Kitchen-Dining Combo, Vaulted Ceiling(s), Pantry
- Flooring: Carpet, Tile, Wood, Concrete
- Windows: Double Pane Windows
- Has basement: No
- Has fireplace: Yes
- Fireplace features: Master Bedroom, Gas, Great Room
Interior area
- Total structure area: 2,581
- Total interior livable area: 2,581 sqft
Property
Parking
- Total spaces: 2
- Parking features: Garage Door Opener, Attached
- Attached garage spaces: 2
Features
- Levels: Two
- Stories: 2
- Patio & porch: Porch, Covered
- Exterior features: Drip System, Dog Run
- Spa features: Spa/Hot Tub
- Fencing: N/A - Other
- Has view: Yes
- View description: Golf Course
Lot
- Size: 0.26 Acres
- Features: Borders Common Area, Cul-De-Sac, Landscaped, Many Trees, Tall Pines on Lot, On Golf Course
Details
- Parcel number: 30287927A
- Zoning: RES
Construction
Type & style
- Home type: SingleFamily
- Architectural style: Two Story,Multi Level,Cabin,Lodge
- Property subtype: Single Family Residence
Materials
- Stone, Wood Frame, Wood Siding
- Roof: Asphalt
Condition
- Year built: 2000
Community & neighborhood
Security
- Security features: Smoke Detector(s)
Community
- Community features: Putting Greens, Rental Restrictions
Location
- Region: Payson
- Subdivision: Chaparral Pines
HOA & financial
HOA
- Has HOA: Yes
- HOA fee: $562 quarterly
- Amenities included: Pool, Clubhouse, Spa/Hot Tub, Gated, Golf Course, Health Facilities, Tennis Court(s)
- Services included: Security
Other
Other facts
- Listing terms: Cash,Conventional
- Road surface type: Asphalt
Price history
| Date | Event | Price |
|---|---|---|
| 6/6/2025 | Sold | $865,000$335/sqft |
Source: | ||
| 4/29/2025 | Pending sale | $865,000$335/sqft |
Source: | ||
| 4/22/2025 | Listed for sale | $865,000+66.3%$335/sqft |
Source: | ||
| 2/26/2019 | Sold | $520,000-3.5%$201/sqft |
Source: | ||
| 2/17/2019 | Pending sale | $539,000$209/sqft |
Source: SRJ Real Estate #5716143 | ||
Public tax history
| Year | Property taxes | Tax assessment |
|---|---|---|
| 2025 | $4,759 +3.7% | $70,108 +9.4% |
| 2024 | $4,590 +3.6% | $64,094 |
| 2023 | $4,430 +4.8% | -- |
Find assessor info on the county website
Neighborhood: 85541
Nearby schools
GreatSchools rating
- NAPayson Elementary SchoolGrades: K-2Distance: 1.8 mi
- 5/10Rim Country Middle SchoolGrades: 6-8Distance: 3 mi
- 2/10Payson High SchoolGrades: 9-12Distance: 3.1 mi

Get pre-qualified for a loan
At Zillow Home Loans, we can pre-qualify you in as little as 5 minutes with no impact to your credit score.An equal housing lender. NMLS #10287.



