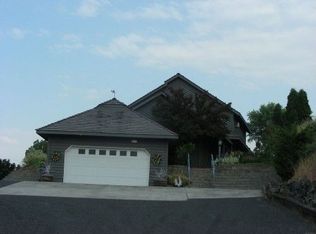Sold for $496,000 on 07/03/24
$496,000
2519 Grandview Dr, Clarkston, WA 99403
4beds
2,510sqft
Single Family Residence
Built in 1995
0.27 Acres Lot
$494,400 Zestimate®
$198/sqft
$2,455 Estimated rent
Home value
$494,400
Estimated sales range
Not available
$2,455/mo
Zestimate® history
Loading...
Owner options
Explore your selling options
What's special
MLS# 273987 This home features an open living and dining area wrapping around the centrally located kitchen. The kitchen is equipped with tile countertops and stainless steel appliances, offering versatile use. A hallway leads to two west-facing bedrooms and a full bath featuring a jet-tub. The primary suite, with a vaulted ceiling and updated bathroom, is located toward the front of the home. The lower level features a separate living unit with its own living room, bedroom, bathroom, galley kitchen, and a bonus room adaptable for dining, storage, or office space. Outside, a gazebo shelters both a hot tub and a sauna. Dual entrances cater to different preferences, making it suitable for various lifestyles. Located in a desirable neighborhood near Clarkston's amenities, with well-maintained landscaping designed to shed water away from the house, it offers easy access to the Snake River and the local park system.
Zillow last checked: 8 hours ago
Listing updated: July 03, 2024 at 02:12pm
Listed by:
Tyler LaVoie,
KW Palouse
Bought with:
WCAR Non-Subscriber
WCAR Non-Member
Source: PACMLS,MLS#: 273987
Facts & features
Interior
Bedrooms & bathrooms
- Bedrooms: 4
- Bathrooms: 3
- Full bathrooms: 1
- 3/4 bathrooms: 2
Heating
- Forced Air, Furnace
Cooling
- Central Air
Appliances
- Included: Dishwasher, Range/Oven, Refrigerator
Features
- Vaulted Ceiling(s)
- Windows: Windows - Vinyl
- Basement: Yes
- Has fireplace: No
Interior area
- Total structure area: 2,510
- Total interior livable area: 2,510 sqft
Property
Parking
- Total spaces: 2
- Parking features: 2 car
- Garage spaces: 2
Features
- Levels: 1 Story w/Basement
- Stories: 1
- Patio & porch: Deck/Covered
- Exterior features: Sauna
- Has spa: Yes
- Spa features: Exterior Hot Tub
- Fencing: Fenced
Lot
- Size: 0.27 Acres
Details
- Additional structures: Shed, Storage, Cabana/Gazebo
- Parcel number: 1196040750000
- Zoning description: Other
Construction
Type & style
- Home type: SingleFamily
- Property subtype: Single Family Residence
Materials
- Foundation: Frame
- Roof: Comp Shingle
Condition
- Existing Construction (Not New)
- New construction: No
- Year built: 1995
Utilities & green energy
- Sewer: Septic - Installed
- Water: Public
Community & neighborhood
Location
- Region: Clarkston
- Subdivision: None/na
Other
Other facts
- Listing terms: ARM,Cash,Conventional,FHA,VA Loan
Price history
| Date | Event | Price |
|---|---|---|
| 7/3/2024 | Sold | $496,000-0.8%$198/sqft |
Source: | ||
| 6/27/2024 | Pending sale | $499,900$199/sqft |
Source: | ||
| 4/25/2024 | Price change | $499,900-2.9%$199/sqft |
Source: | ||
| 2/23/2024 | Listed for sale | $515,000+4.5%$205/sqft |
Source: PACMLS #273987 | ||
| 12/4/2023 | Listing removed | -- |
Source: | ||
Public tax history
| Year | Property taxes | Tax assessment |
|---|---|---|
| 2023 | $542 -75.7% | $201,600 |
| 2022 | $2,231 +0.3% | $201,600 |
| 2021 | $2,223 +4.7% | $201,600 |
Find assessor info on the county website
Neighborhood: 99403
Nearby schools
GreatSchools rating
- 5/10Heights Elementary SchoolGrades: K-6Distance: 0.6 mi
- 6/10Lincoln Middle SchoolGrades: 7-8Distance: 0.7 mi
- 5/10Charles Francis Adams High SchoolGrades: 9-12Distance: 2 mi

Get pre-qualified for a loan
At Zillow Home Loans, we can pre-qualify you in as little as 5 minutes with no impact to your credit score.An equal housing lender. NMLS #10287.
