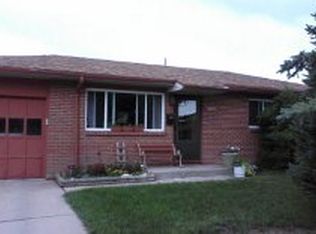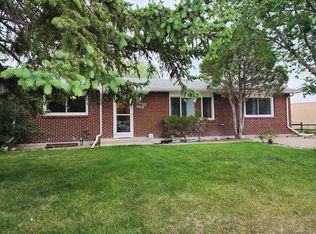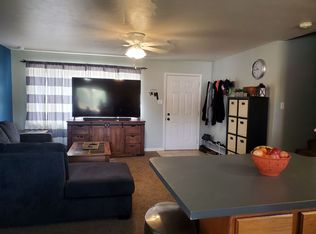Sold on 01/31/25
Price Unknown
2519 Linden Way, Cheyenne, WY 82009
3beds
1,950sqft
City Residential, Residential
Built in 1963
7,405.2 Square Feet Lot
$257,100 Zestimate®
$--/sqft
$2,570 Estimated rent
Home value
$257,100
$244,000 - $273,000
$2,570/mo
Zestimate® history
Loading...
Owner options
Explore your selling options
What's special
Adorable all brick home in Buffalo Ridge neighborhood, located close to everything Cheyenne has to offer! This 3 bed, 2 bath home is a great starter or investment for the savvy shopper. Hardwood floors, low maintenance exterior, and an open concept living/kitchen area greet you as you step into this home! One car attached garage, large lot, and lots of potential for finalizing the basement, could have large master suite with walk in closet. Call today for your personal showing.
Zillow last checked: 8 hours ago
Listing updated: February 03, 2025 at 03:21pm
Listed by:
Adrianna True 307-287-7320,
RE/MAX Capitol Properties
Bought with:
Joseph Svec
#1 Properties
Source: Cheyenne BOR,MLS#: 95525
Facts & features
Interior
Bedrooms & bathrooms
- Bedrooms: 3
- Bathrooms: 2
- Full bathrooms: 1
- 3/4 bathrooms: 1
- Main level bathrooms: 1
Primary bedroom
- Level: Main
- Area: 168
- Dimensions: 12 x 14
Bedroom 2
- Level: Main
- Area: 110
- Dimensions: 10 x 11
Bedroom 3
- Level: Basement
- Area: 132
- Dimensions: 11 x 12
Bathroom 1
- Features: Full
- Level: Main
Bathroom 2
- Features: 3/4
- Level: Basement
Dining room
- Level: Main
- Area: 80
- Dimensions: 10 x 8
Family room
- Level: Basement
- Area: 275
- Dimensions: 25 x 11
Kitchen
- Level: Main
- Area: 110
- Dimensions: 10 x 11
Living room
- Level: Main
- Area: 234
- Dimensions: 18 x 13
Basement
- Area: 975
Heating
- Forced Air, Natural Gas
Cooling
- None
Appliances
- Included: Dishwasher, Disposal, Dryer, Range, Refrigerator, Washer
- Laundry: Main Level
Features
- Great Room, Separate Dining, Walk-In Closet(s), Main Floor Primary
- Flooring: Hardwood
- Basement: Interior Entry,Partially Finished
- Has fireplace: No
- Fireplace features: None
Interior area
- Total structure area: 1,950
- Total interior livable area: 1,950 sqft
- Finished area above ground: 975
Property
Parking
- Total spaces: 1
- Parking features: 1 Car Attached, Garage Door Opener, RV Access/Parking
- Attached garage spaces: 1
Accessibility
- Accessibility features: None
Features
- Patio & porch: Patio, Covered Patio, Covered Porch
- Fencing: Back Yard
Lot
- Size: 7,405 sqft
- Dimensions: 7588
- Features: Native Plants
Details
- Parcel number: 12088003500280
- Special conditions: Arms Length Sale
Construction
Type & style
- Home type: SingleFamily
- Architectural style: Ranch
- Property subtype: City Residential, Residential
Materials
- Brick
- Foundation: Basement
- Roof: Composition/Asphalt
Condition
- New construction: No
- Year built: 1963
Utilities & green energy
- Electric: Black Hills Energy
- Gas: Black Hills Energy
- Sewer: City Sewer
- Water: Public
Green energy
- Energy efficient items: Ceiling Fan
Community & neighborhood
Location
- Region: Cheyenne
- Subdivision: Buffalo Ridge
Other
Other facts
- Listing agreement: N
- Listing terms: Cash,Conventional,FHA,VA Loan
Price history
| Date | Event | Price |
|---|---|---|
| 1/31/2025 | Sold | -- |
Source: | ||
| 1/8/2025 | Pending sale | $275,000$141/sqft |
Source: | ||
| 1/6/2025 | Price change | $275,000-6.8%$141/sqft |
Source: | ||
| 12/16/2024 | Price change | $295,000-4.8%$151/sqft |
Source: | ||
| 12/3/2024 | Listed for sale | $310,000+37.8%$159/sqft |
Source: | ||
Public tax history
| Year | Property taxes | Tax assessment |
|---|---|---|
| 2024 | $1,915 +1% | $27,076 +1% |
| 2023 | $1,897 +5.8% | $26,821 +8% |
| 2022 | $1,793 +12% | $24,844 +12.3% |
Find assessor info on the county website
Neighborhood: 82009
Nearby schools
GreatSchools rating
- 4/10Buffalo Ridge Elementary SchoolGrades: K-4Distance: 0.2 mi
- 3/10Carey Junior High SchoolGrades: 7-8Distance: 1.3 mi
- 4/10East High SchoolGrades: 9-12Distance: 1.3 mi


