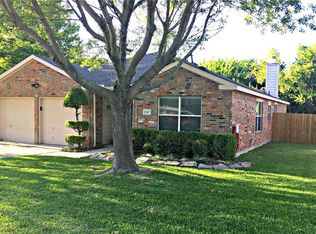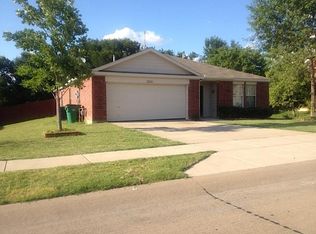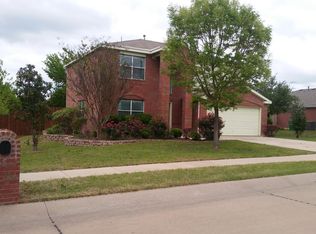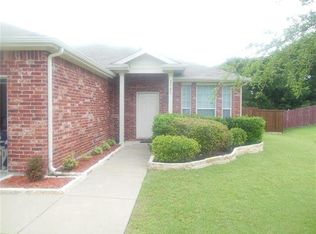Sold
Price Unknown
2519 Quail Ridge Rd, Melissa, TX 75454
4beds
2,421sqft
Single Family Residence
Built in 2003
9,583.2 Square Feet Lot
$380,100 Zestimate®
$--/sqft
$2,440 Estimated rent
Home value
$380,100
$361,000 - $403,000
$2,440/mo
Zestimate® history
Loading...
Owner options
Explore your selling options
What's special
****5,000 towards BUYERS CLOSING COST OR Interest Rate BUYDOWN ****Heavily Treed OVERSIZED Private CREEK Lot oversized **Gorgeous Custom home totally REMODELED by ABTX Renovations from the inside out to the the manicured landscaping **HUGE COVERED back PATIO-LIVING space that overlooks a massive yard and peaceful creek—perfect for entertaining and relaxing **ALL New MODERN white oak LVP flooring throughout main level **OPEN & Spacious living with gas fireplace, crown molding, Plantation Shutters, ALL open to formal dining ** Gourmet kitchen with granite tops, NEW SS appliances, walk-in pantry, and backyard access ** Private 1st Level Primary suite with wood-like floors, wall of windows, double vanities , soaking tub, and separate shower. * Upstairs game or media room which is secluded & separated from Bedrooms ** Short Walk to community POOL, PARK, TRAILS and gazebo. ** Great location with easy access to 121 & 75. Must see! **Priced to sell - Below Market Price & Recent Appraisal for $436,000. THIS IS A MUST SEE !! Students will attend Willow Wood Elem, Sixth Grade Center, East Cardinal MS, Melissa HS.
Zillow last checked: 8 hours ago
Listing updated: October 09, 2025 at 10:39pm
Listed by:
Kim Gambino 0444662 972-740-3310,
Eastoria Real Estate, Inc 972-740-3310
Bought with:
Nancy Spaans
Ebby Halliday, Realtors
Source: NTREIS,MLS#: 21037338
Facts & features
Interior
Bedrooms & bathrooms
- Bedrooms: 4
- Bathrooms: 3
- Full bathrooms: 2
- 1/2 bathrooms: 1
Primary bedroom
- Features: Ceiling Fan(s), Dual Sinks, En Suite Bathroom, Garden Tub/Roman Tub, Sitting Area in Primary, Separate Shower, Walk-In Closet(s)
- Level: First
- Dimensions: 15 x 14
Bedroom
- Features: Ceiling Fan(s)
- Level: Second
- Dimensions: 13 x 9
Bedroom
- Features: Ceiling Fan(s)
- Level: Second
- Dimensions: 14 x 9
Bedroom
- Features: Ceiling Fan(s)
- Level: Second
- Dimensions: 14 x 10
Dining room
- Level: First
- Dimensions: 15 x 10
Game room
- Features: Ceiling Fan(s)
- Level: Second
- Dimensions: 19 x 14
Kitchen
- Features: Built-in Features, Eat-in Kitchen, Granite Counters, Kitchen Island, Pantry
- Level: First
- Dimensions: 15 x 14
Living room
- Features: Ceiling Fan(s), Fireplace
- Level: First
- Dimensions: 19 x 17
Utility room
- Features: Built-in Features
- Level: First
- Dimensions: 10 x 6
Heating
- Fireplace(s), Natural Gas
Cooling
- Central Air, Ceiling Fan(s), Electric
Appliances
- Included: Dishwasher, Electric Cooktop, Electric Oven, Disposal, Microwave
Features
- Cable TV
- Flooring: Ceramic Tile, Luxury Vinyl Plank
- Has basement: No
- Number of fireplaces: 1
- Fireplace features: Gas Starter
Interior area
- Total interior livable area: 2,421 sqft
Property
Parking
- Total spaces: 2
- Parking features: Driveway, Garage Faces Front
- Attached garage spaces: 2
- Has uncovered spaces: Yes
Accessibility
- Accessibility features: Accessible Full Bath
Features
- Levels: Two
- Stories: 2
- Patio & porch: Covered, Deck
- Exterior features: Deck, Rain Gutters
- Pool features: None
- Fencing: Fenced,Wood,Wrought Iron
Lot
- Size: 9,583 sqft
- Features: Interior Lot
Details
- Parcel number: R498600G07101
Construction
Type & style
- Home type: SingleFamily
- Architectural style: Traditional,Detached
- Property subtype: Single Family Residence
- Attached to another structure: Yes
Materials
- Brick
- Foundation: Slab
- Roof: Composition
Condition
- Year built: 2003
Utilities & green energy
- Sewer: Public Sewer
- Water: Public
- Utilities for property: Electricity Connected, Natural Gas Available, Phone Available, Sewer Available, Separate Meters, Water Available, Cable Available
Community & neighborhood
Location
- Region: Melissa
- Subdivision: Hunters Ridge Ph 1
HOA & financial
HOA
- Has HOA: Yes
- HOA fee: $200 semi-annually
- Services included: All Facilities, Association Management, Insurance, Maintenance Grounds
- Association name: Spectrum Assoc. Management
- Association phone: 210-494-0659
Other
Other facts
- Listing terms: Cash,Conventional,FHA,VA Loan
Price history
| Date | Event | Price |
|---|---|---|
| 10/8/2025 | Sold | -- |
Source: NTREIS #21037338 Report a problem | ||
| 10/2/2025 | Pending sale | $389,900$161/sqft |
Source: NTREIS #21037338 Report a problem | ||
| 9/9/2025 | Contingent | $389,900$161/sqft |
Source: NTREIS #21037338 Report a problem | ||
| 9/2/2025 | Price change | $389,900-1.2%$161/sqft |
Source: NTREIS #21037338 Report a problem | ||
| 8/20/2025 | Listed for sale | $394,500$163/sqft |
Source: NTREIS #21037338 Report a problem | ||
Public tax history
| Year | Property taxes | Tax assessment |
|---|---|---|
| 2025 | -- | $382,641 +0.6% |
| 2024 | $7,376 -4.7% | $380,215 -4.6% |
| 2023 | $7,743 -1% | $398,562 +8.7% |
Find assessor info on the county website
Neighborhood: 75454
Nearby schools
GreatSchools rating
- 10/10Willow Wood Elementary SchoolGrades: K-5Distance: 1.9 mi
- 9/10Melissa Middle SchoolGrades: 6-8Distance: 0.9 mi
- 8/10Melissa High SchoolGrades: 9-12Distance: 2.5 mi
Schools provided by the listing agent
- Elementary: Willow Wood
- Middle: Melissa
- High: Melissa
- District: Melissa ISD
Source: NTREIS. This data may not be complete. We recommend contacting the local school district to confirm school assignments for this home.
Get a cash offer in 3 minutes
Find out how much your home could sell for in as little as 3 minutes with a no-obligation cash offer.
Estimated market value$380,100
Get a cash offer in 3 minutes
Find out how much your home could sell for in as little as 3 minutes with a no-obligation cash offer.
Estimated market value
$380,100



