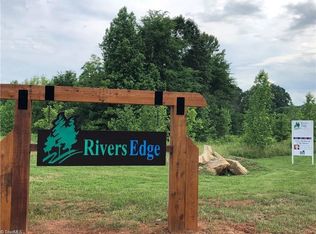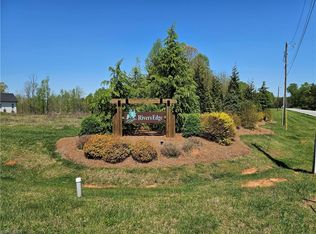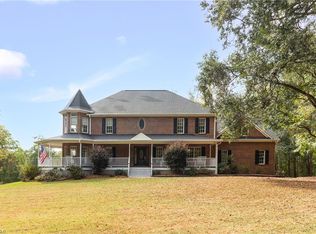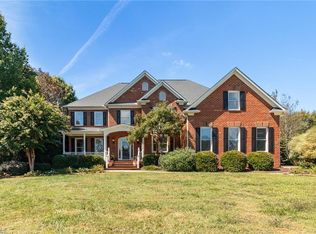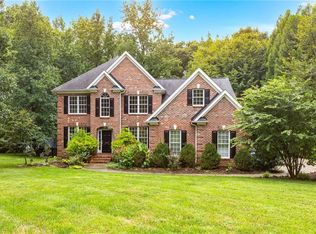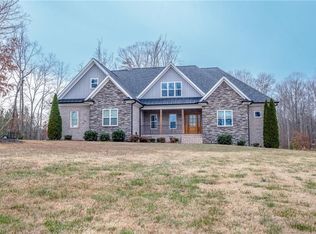This beautifully designed home offers a spacious open-concept layout filled with natural light. Soaring vaulted ceilings enhance the sense of space, making the home feel even larger and more inviting. The chef’s kitchen is a true showstopper—featuring a gas range, a second built-in oven, an oversized island, and custom built-ins perfect for a coffee bar or additional storage. It’s ideal for both everyday cooking and entertaining. Enjoy the convenience of four bedrooms all on the main level—ideal for easy everyday living. The expansive primary suite boasts vaulted ceilings, a luxurious private ensuite with a freestanding tub, and an oversized walk-in closet that offers incredible storage. Upstairs, a versatile bonus room with its own private bathroom provides endless possibilities. The septic system has been thoughtfully placed to accommodate the future addition of a pool. This is a must-see home—don’t miss your chance to make it yours!
For sale
Price cut: $26K (1/5)
$899,000
2519 Rivers Edge Rd, Summerfield, NC 27358
4beds
3,545sqft
Est.:
Stick/Site Built, Residential, Single Family Residence
Built in 2020
0.69 Acres Lot
$884,100 Zestimate®
$--/sqft
$-- HOA
What's special
- 83 days |
- 1,468 |
- 67 |
Zillow last checked: 8 hours ago
Listing updated: January 05, 2026 at 02:36pm
Listed by:
Allison Isley 336-681-5181,
Howard Hanna Allen Tate Oak Ridge Commons
Source: Triad MLS,MLS#: 1202115 Originating MLS: Greensboro
Originating MLS: Greensboro
Tour with a local agent
Facts & features
Interior
Bedrooms & bathrooms
- Bedrooms: 4
- Bathrooms: 5
- Full bathrooms: 4
- 1/2 bathrooms: 1
- Main level bathrooms: 4
Primary bedroom
- Level: Main
- Dimensions: 17.5 x 19.33
Bedroom 2
- Level: Main
- Dimensions: 13.58 x 13
Bedroom 3
- Level: Main
- Dimensions: 11.25 x 13.58
Bedroom 4
- Level: Main
- Dimensions: 11.5 x 12.83
Bonus room
- Level: Second
- Dimensions: 19.92 x 20.83
Dining room
- Level: Main
- Dimensions: 16.83 x 15.75
Kitchen
- Level: Main
- Dimensions: 16.83 x 16.58
Living room
- Level: Main
- Dimensions: 18.17 x 22.33
Heating
- Dual Fuel System, Fireplace(s), Electric, Natural Gas
Cooling
- Central Air
Appliances
- Included: Microwave, Oven, Dishwasher, Double Oven, Range, Gas Cooktop, Free-Standing Range, Range Hood, Gas Water Heater, Tankless Water Heater
- Laundry: Dryer Connection, Main Level, Washer Hookup
Features
- Built-in Features, Ceiling Fan(s), Dead Bolt(s), Freestanding Tub, Kitchen Island, Pantry, Solid Surface Counter, Vaulted Ceiling(s)
- Flooring: Carpet, Tile, Wood
- Basement: Crawl Space
- Number of fireplaces: 1
- Fireplace features: Gas Log, Living Room
Interior area
- Total structure area: 3,545
- Total interior livable area: 3,545 sqft
- Finished area above ground: 3,545
Property
Parking
- Total spaces: 2
- Parking features: Driveway, Garage, Paved, Garage Door Opener, Attached, Garage Faces Front
- Attached garage spaces: 2
- Has uncovered spaces: Yes
Features
- Levels: One
- Stories: 1
- Patio & porch: Porch
- Pool features: None
- Fencing: None
Lot
- Size: 0.69 Acres
- Features: Cleared, Dead End, Level, Flat
Details
- Parcel number: 0227168
- Zoning: RS-30
- Special conditions: Owner Sale
Construction
Type & style
- Home type: SingleFamily
- Architectural style: Transitional
- Property subtype: Stick/Site Built, Residential, Single Family Residence
Materials
- Cement Siding
Condition
- Year built: 2020
Utilities & green energy
- Sewer: Septic Tank
- Water: Well
Community & HOA
Community
- Security: Carbon Monoxide Detector(s), Smoke Detector(s)
- Subdivision: Rivers Edge
HOA
- Has HOA: Yes
Location
- Region: Summerfield
Financial & listing details
- Tax assessed value: $612,600
- Annual tax amount: $5,393
- Date on market: 11/11/2025
- Cumulative days on market: 204 days
- Listing agreement: Exclusive Right To Sell
- Listing terms: Cash,Conventional,VA Loan
Estimated market value
$884,100
$840,000 - $928,000
$3,373/mo
Price history
Price history
| Date | Event | Price |
|---|---|---|
| 1/5/2026 | Price change | $899,000-2.8% |
Source: | ||
| 11/14/2025 | Listed for sale | $925,000 |
Source: | ||
| 11/2/2025 | Listing removed | $925,000 |
Source: | ||
| 10/6/2025 | Price change | $925,000-1.5% |
Source: | ||
| 9/7/2025 | Price change | $939,000-1.2% |
Source: | ||
Public tax history
BuyAbility℠ payment
Est. payment
$5,146/mo
Principal & interest
$4232
Property taxes
$599
Home insurance
$315
Climate risks
Neighborhood: 27358
Nearby schools
GreatSchools rating
- 8/10Northern Elementary School.Grades: K-5Distance: 4.5 mi
- 8/10Northern Guilford Middle SchoolGrades: 6-8Distance: 3.5 mi
- 5/10Northern Guilford High SchoolGrades: 9-12Distance: 3.4 mi
Schools provided by the listing agent
- Elementary: Northern
- Middle: Northern
- High: Northern
Source: Triad MLS. This data may not be complete. We recommend contacting the local school district to confirm school assignments for this home.
- Loading
- Loading
