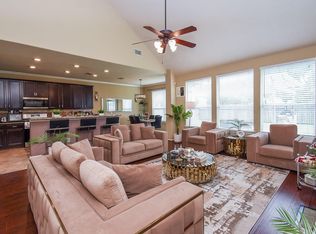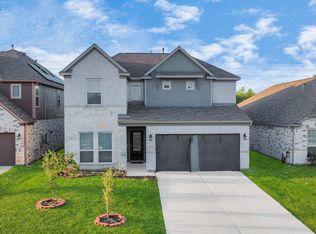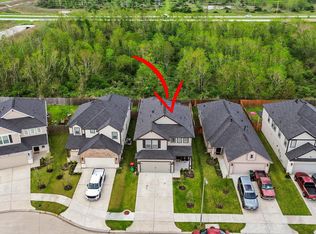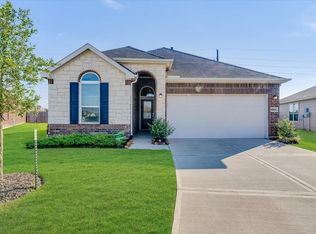Welcome to this charming 2-story, 4-bed, and 3-bath home. This spacious, open floor plan is filled with natural light. The open kitchen has granite countertops, decorative pendant lights, modern appliances, ample cabinetry, a breakfast area with an additional chandelier, and a formal dining area equipped with a light fixture that includes a fan and speaker. Upstairs features a game/flex room and three additional bedrooms. The primary bedroom is located upstairs. It has an ensuite bathroom with a soaking tub/separate shower. The first-floor guest bedroom features a full bath, ensuring everyone has their own private space, and a new garage door. The backyard is perfect for outdoor gatherings. The home is situated near parks and walking trails and is just 5 minutes away from the Fort Bend Parkway and Hwy 6.
For sale
Price cut: $13K (12/18)
$360,000
2519 Sunlit Meadow Trl, Fresno, TX 77545
4beds
2,408sqft
Est.:
Single Family Residence
Built in 2022
5,688.94 Square Feet Lot
$358,400 Zestimate®
$150/sqft
$44/mo HOA
What's special
Modern appliancesFilled with natural lightSpacious open floor planGranite countertopsOpen kitchenDecorative pendant lightsAmple cabinetry
- 6 days |
- 104 |
- 6 |
Likely to sell faster than
Zillow last checked: 8 hours ago
Listing updated: December 18, 2025 at 11:10am
Listed by:
Stacey Mai-Gardner TREC #0660752 346-955-1520,
HomeSmart
Source: HAR,MLS#: 45952080
Tour with a local agent
Facts & features
Interior
Bedrooms & bathrooms
- Bedrooms: 4
- Bathrooms: 3
- Full bathrooms: 3
Rooms
- Room types: Family Room, Utility Room
Primary bathroom
- Features: Full Secondary Bathroom Down, Primary Bath: Double Sinks, Primary Bath: Separate Shower, Primary Bath: Soaking Tub, Secondary Bath(s): Shower Only, Secondary Bath(s): Tub/Shower Combo, Vanity Area
Kitchen
- Features: Breakfast Bar, Kitchen open to Family Room, Pantry
Heating
- Natural Gas
Cooling
- Electric
Appliances
- Included: Water Heater, Disposal, Gas Oven, Microwave, Gas Range, Dishwasher
- Laundry: Electric Dryer Hookup, Gas Dryer Hookup, Washer Hookup
Features
- High Ceilings, 1 Bedroom Down - Not Primary BR, En-Suite Bath, Primary Bed - 2nd Floor, Sitting Area, Walk-In Closet(s)
- Flooring: Carpet, Tile
- Windows: Insulated/Low-E windows
Interior area
- Total structure area: 2,408
- Total interior livable area: 2,408 sqft
Video & virtual tour
Property
Parking
- Total spaces: 2
- Parking features: Attached, Garage Door Opener
- Attached garage spaces: 2
Features
- Stories: 2
- Patio & porch: Covered
- Fencing: Back Yard,Full
Lot
- Size: 5,688.94 Square Feet
- Features: Back Yard, Subdivided, 1/4 Up to 1/2 Acre
Details
- Parcel number: 8949060030050907
Construction
Type & style
- Home type: SingleFamily
- Architectural style: Traditional
- Property subtype: Single Family Residence
Materials
- Brick
- Foundation: Slab
- Roof: Composition
Condition
- New construction: No
- Year built: 2022
Details
- Builder name: Lake Ridge Builders
Utilities & green energy
- Water: Water District
Green energy
- Green verification: ENERGY STAR Certified Homes, HERS Index Score
- Energy efficient items: Lighting, HVAC, HVAC>13 SEER, Insulation
Community & HOA
Community
- Subdivision: Winfield Lakes North Sec 6
HOA
- Has HOA: Yes
- Amenities included: Pool
- HOA fee: $531 annually
Location
- Region: Fresno
Financial & listing details
- Price per square foot: $150/sqft
- Tax assessed value: $343,706
- Annual tax amount: $9,441
- Date on market: 12/18/2025
- Listing terms: Cash,Conventional,FHA,VA Loan
- Road surface type: Concrete, Curbs, Gutters
Estimated market value
$358,400
$340,000 - $376,000
$2,404/mo
Price history
Price history
| Date | Event | Price |
|---|---|---|
| 12/18/2025 | Price change | $360,000-3.5%$150/sqft |
Source: | ||
| 7/14/2025 | Price change | $373,000-0.5%$155/sqft |
Source: | ||
| 7/10/2025 | Listing removed | $2,600$1/sqft |
Source: | ||
| 7/6/2025 | Price change | $2,600-3.7%$1/sqft |
Source: | ||
| 6/14/2025 | Listed for rent | $2,700$1/sqft |
Source: | ||
Public tax history
Public tax history
| Year | Property taxes | Tax assessment |
|---|---|---|
| 2025 | -- | $343,706 -2.8% |
| 2024 | $5,338 +12.9% | $353,756 +14.3% |
| 2023 | $4,729 +1331.3% | $309,480 +1479% |
Find assessor info on the county website
BuyAbility℠ payment
Est. payment
$2,458/mo
Principal & interest
$1745
Property taxes
$543
Other costs
$170
Climate risks
Neighborhood: 77545
Nearby schools
GreatSchools rating
- 3/10Rosa Parks Elementary SchoolGrades: PK-5Distance: 0.3 mi
- 4/10Hightower High SchoolGrades: 8-12Distance: 1.5 mi
- 4/10Lake Olympia Middle SchoolGrades: 6-8Distance: 3.9 mi
Schools provided by the listing agent
- Elementary: Parks Elementary School (Fort Bend)
- Middle: Lake Olympia Middle School
- High: Hightower High School
Source: HAR. This data may not be complete. We recommend contacting the local school district to confirm school assignments for this home.
- Loading
- Loading



