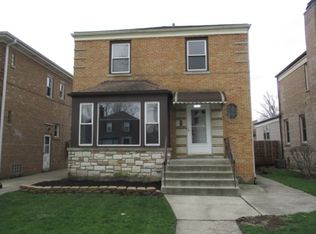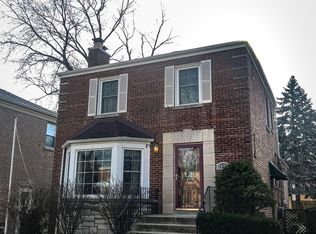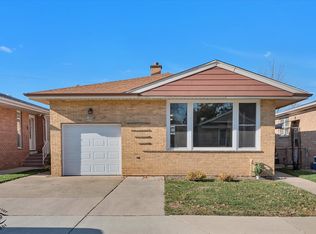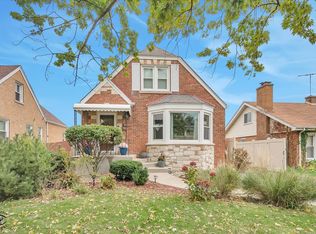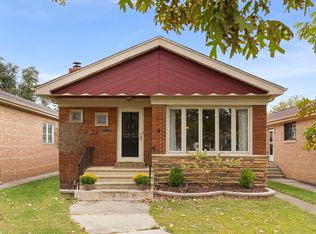Step into this beautifully updated Colonial Georgian residence, freshly painted and thoughtfully enhanced to welcome its next proud owner. Boasting four spacious bedrooms and two and a half baths, this home offers a harmonious blend of classic charm and modern convenience. The open-concept living room, anchored by a brick-faced fireplace, invites cozy evenings and effortless entertaining, flowing seamlessly into a formal dining room ideal for hosting memorable gatherings. The kitchen is a true showpiece, featuring gleaming granite countertops, stainless steel appliances, and a large dinette area that opens to sliding glass doors leading to a brand-new wood deck with a retractable awning-perfect for enjoying sunny afternoons or shaded relaxation.The yard boasts with beautiful front and backyard low maintenance perennial gardens. A main-floor master bedroom for convenience & family room adds versatility and comfort, while the finished basement provides additional space for recreation or quiet retreat. The upper level includes 3 bedrooms and a newly renovated full bath, Throughout the home, fresh paint and new light fixtures create a bright, welcoming atmosphere. A generous 2.5-car garage completes the package, offering ample storage and convenience. The home also has 2 new air conditioning units & 2 new furnaces for peace of mind! This Colonial Georgian gem is more than move-in ready-it's a place to call home. Come experience it for yourself.
Active
$464,900
2519 W 110th St, Chicago, IL 60655
4beds
2,000sqft
Est.:
Single Family Residence
Built in 1946
4,536 Square Feet Lot
$-- Zestimate®
$232/sqft
$-- HOA
What's special
Brick-faced fireplaceFinished basementFamily roomFresh paintLarge dinette areaSliding glass doorsFormal dining room
- 47 days |
- 1,003 |
- 44 |
Zillow last checked: 8 hours ago
Listing updated: December 12, 2025 at 05:20am
Listing courtesy of:
Tanya R Coffman 773-447-9130,
Berkshire Hathaway HomeServices Chicago,
Christopher Butler,
Berkshire Hathaway HomeServices Chicago
Source: MRED as distributed by MLS GRID,MLS#: 12510578
Tour with a local agent
Facts & features
Interior
Bedrooms & bathrooms
- Bedrooms: 4
- Bathrooms: 3
- Full bathrooms: 2
- 1/2 bathrooms: 1
Rooms
- Room types: Eating Area, Recreation Room
Primary bedroom
- Features: Flooring (Carpet), Bathroom (Full)
- Level: Main
- Area: 176 Square Feet
- Dimensions: 16X11
Bedroom 2
- Features: Flooring (Hardwood)
- Level: Second
- Area: 168 Square Feet
- Dimensions: 14X12
Bedroom 3
- Features: Flooring (Wood Laminate)
- Level: Second
- Area: 132 Square Feet
- Dimensions: 12X11
Bedroom 4
- Features: Flooring (Wood Laminate)
- Level: Second
- Area: 108 Square Feet
- Dimensions: 12X09
Dining room
- Features: Flooring (Wood Laminate)
- Level: Main
- Area: 143 Square Feet
- Dimensions: 13X11
Eating area
- Features: Flooring (Wood Laminate)
- Level: Main
- Area: 108 Square Feet
- Dimensions: 12X09
Family room
- Features: Flooring (Carpet)
- Level: Main
- Area: 144 Square Feet
- Dimensions: 12X12
Kitchen
- Features: Flooring (Wood Laminate)
- Level: Main
- Area: 104 Square Feet
- Dimensions: 13X08
Laundry
- Level: Basement
- Area: 120 Square Feet
- Dimensions: 15X8
Living room
- Features: Flooring (Wood Laminate)
- Level: Main
- Area: 238 Square Feet
- Dimensions: 14X17
Recreation room
- Features: Flooring (Carpet)
- Level: Basement
- Area: 180 Square Feet
- Dimensions: 15X12
Heating
- Natural Gas, Forced Air
Cooling
- Central Air
Appliances
- Included: Range, Microwave, Dishwasher, Refrigerator, Washer, Dryer
Features
- 1st Floor Bedroom
- Flooring: Hardwood, Laminate
- Basement: Finished,Full,Daylight
- Number of fireplaces: 1
- Fireplace features: Wood Burning, Living Room
Interior area
- Total structure area: 0
- Total interior livable area: 2,000 sqft
Property
Parking
- Total spaces: 2.1
- Parking features: Garage Door Opener, Garage Owned, Detached, Garage
- Garage spaces: 2.1
- Has uncovered spaces: Yes
Accessibility
- Accessibility features: No Disability Access
Features
- Stories: 2
- Patio & porch: Deck
Lot
- Size: 4,536 Square Feet
- Dimensions: 36 X 126
Details
- Parcel number: 24134280110000
- Special conditions: None
Construction
Type & style
- Home type: SingleFamily
- Architectural style: Greystone
- Property subtype: Single Family Residence
Materials
- Brick
Condition
- New construction: No
- Year built: 1946
Utilities & green energy
- Sewer: Public Sewer
- Water: Lake Michigan
Community & HOA
HOA
- Services included: None
Location
- Region: Chicago
Financial & listing details
- Price per square foot: $232/sqft
- Tax assessed value: $221,780
- Annual tax amount: $4,995
- Date on market: 11/4/2025
- Ownership: Fee Simple
Estimated market value
Not available
Estimated sales range
Not available
Not available
Price history
Price history
| Date | Event | Price |
|---|---|---|
| 11/4/2025 | Listed for sale | $464,900-2.1%$232/sqft |
Source: | ||
| 11/4/2025 | Listing removed | $474,900$237/sqft |
Source: | ||
| 10/12/2025 | Listed for sale | $474,900+62.4%$237/sqft |
Source: | ||
| 7/23/2013 | Sold | $292,500$146/sqft |
Source: | ||
Public tax history
Public tax history
| Year | Property taxes | Tax assessment |
|---|---|---|
| 2023 | $3,990 -10.4% | $22,178 -11.3% |
| 2022 | $4,452 +1.9% | $25,000 |
| 2021 | $4,370 -15.1% | $25,000 -4.4% |
Find assessor info on the county website
BuyAbility℠ payment
Est. payment
$3,168/mo
Principal & interest
$2277
Property taxes
$728
Home insurance
$163
Climate risks
Neighborhood: West Morgan Park
Nearby schools
GreatSchools rating
- 2/10Clissold Elementary SchoolGrades: PK-8Distance: 0.2 mi
- 4/10Morgan Park High SchoolGrades: 7-12Distance: 1 mi
Schools provided by the listing agent
- Elementary: Clissold Elementary School
- High: Morgan Park High School
- District: 299
Source: MRED as distributed by MLS GRID. This data may not be complete. We recommend contacting the local school district to confirm school assignments for this home.
- Loading
- Loading
