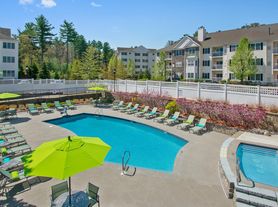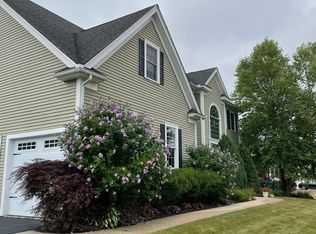Set on nearly an acre, this exceptional 1905 farmhouse blends classic New England charm with over 6,000 sq ft of beautifully updated living space. With 4+ bedrooms and 4.5 baths, it offers elegance, comfort, and functionality. Original wide plank pine floors, abundant natural light, and thoughtful renovations enhance the open-concept kitchen, family room, study, and a stunning glass-walled breakfast room. Formal living and dining rooms, both with fireplaces, plus a four-season sunroom provide ideal spaces for everyday living and entertaining. The spacious en-suite primary bedroom includes a steam shower and walk-in closet. Four additional bedrooms, three full baths, a laundry room, and a large Great Room complete the upper level. Outside, enjoy a stone patio, landscaped yard, mature plantings, and access to scenic trails. A 3-car heated garage and mudroom add convenience. Rare opportunity to own a character-filled home in a peaceful, accessible setting. Ask about shared land!
House for rent
$8,200/mo
Fees may apply
251A Old Billerica Rd, Bedford, MA 01730
5beds
6,051sqft
Price may not include required fees and charges.
Singlefamily
Available now
-- Pets
-- A/C
Electric dryer hookup laundry
7 Parking spaces parking
Oil, forced air, fireplace
What's special
Landscaped yardSteam showerLaundry roomStone patioFamily roomOpen-concept kitchenGreat room
- 10 days |
- -- |
- -- |
Travel times
Looking to buy when your lease ends?
Consider a first-time homebuyer savings account designed to grow your down payment with up to a 6% match & 3.83% APY.
Facts & features
Interior
Bedrooms & bathrooms
- Bedrooms: 5
- Bathrooms: 5
- Full bathrooms: 4
- 1/2 bathrooms: 1
Rooms
- Room types: Mud Room, Sun Room
Heating
- Oil, Forced Air, Fireplace
Appliances
- Laundry: Electric Dryer Hookup, Flooring - Stone/Ceramic Tile, Hookups, In Unit, Second Floor, Sink, Washer Hookup
Features
- Bathroom, Bathroom - Full, Bathroom - Tiled With Shower Stall, Bathroom - Tiled With Tub & Shower, Closet, Closet/Cabinets - Custom Built, Foyer, Mud Room, Play Room, Sun Room, Walk In Closet, Walk-In Closet(s)
- Flooring: Wood
- Has fireplace: Yes
Interior area
- Total interior livable area: 6,051 sqft
Property
Parking
- Total spaces: 7
- Parking features: Covered
- Details: Contact manager
Features
- Patio & porch: Patio, Porch
- Exterior features: Bathroom, Bathroom - Full, Bathroom - Tiled With Shower Stall, Bathroom - Tiled With Shower Stall, Bathroom - Tiled With Tub & Shower, Bedroom, Closet, Closet/Cabinets - Custom Built, Conservation Area, Dining Room, Electric Dryer Hookup, Family Room, Flooring - Stone/Ceramic Tile, Flooring: Wood, Foyer, French Doors, Garden, Heating system: Forced Air, Heating: Oil, Highway Access, House of Worship, In Unit, Living Room, Master Bedroom, Mud Room, Park, Patio, Pets - Yes w/ Restrictions, Play Room, Porch, Private School, Professional Landscaping, Public School, Public Transportation, Rain Gutters, Screens, Second Floor, Security System, Shopping, Sink, Sprinkler System, Stone Wall, Sun Room, T-Station, Tennis Court(s), Walk In Closet, Walk-In Closet(s), Walk/Jog Trails, Washer Hookup, Water included in rent
Lot
- Features: Near Public Transit
Construction
Type & style
- Home type: SingleFamily
- Property subtype: SingleFamily
Condition
- Year built: 1905
Utilities & green energy
- Utilities for property: Water
Community & HOA
Community
- Features: Tennis Court(s)
HOA
- Amenities included: Tennis Court(s)
Location
- Region: Bedford
Financial & listing details
- Lease term: Term of Rental(12-24)
Price history
| Date | Event | Price |
|---|---|---|
| 10/15/2025 | Listed for rent | $8,200$1/sqft |
Source: MLS PIN #73444106 | ||

