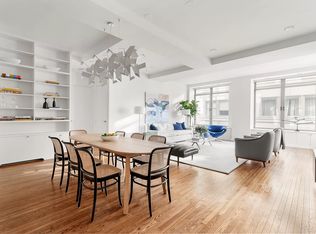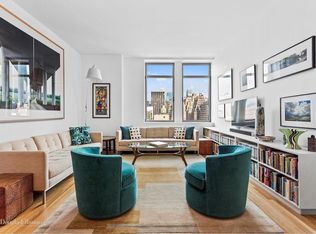Sold
$2,500,000
252 7th Ave APT 6W, New York, NY 10001
1beds
1,508sqft
Condominium
Built in 1910
-- sqft lot
$-- Zestimate®
$1,658/sqft
$8,058 Estimated rent
Home value
Not available
Estimated sales range
Not available
$8,058/mo
Zestimate® history
Loading...
Owner options
Explore your selling options
What's special
The Wow Factor
This $1,508 sqft , south facing loft is characterized by its expansive open space, high ceilings and oversized windows through which beautiful southern light enhances its volume. The look and feel is that of a Soho art gallery but transplanted into a full-serviced luxury condominium with views of the iconic Chelsea Hotel. The great room, which measures 22x34, is dramatic in scale and showcases built-in cabinets by Poliform. The large open kitchen with 8 foot island accentuates the volume of the loft. The upgraded appliance package includes a refrigerator and wine cooler by Sub-Zero, cooking range and dishwasher by Viking and washer/ dryer by Miele. The countertop and back splash are by Ceasarstone.The primary bedroom showcases three oversized windows, and large walk-in closet that has been outfitted with custom cabinetry. The bedroom is large enough to accommodate a desk/ work station or an intimate seating agreement. The five fixture, en-suite primary bath has double sinks and generous counter top space. There is a second full bath that can also function as spacious powder room. This is the perfect home for an art collector/artist or for someone who wants a piede-a-tiere or primary residence in a classic loft but with services and amenities not often found in smaller pre-war buildings.
Zillow last checked: 8 hours ago
Listing updated: December 17, 2025 at 02:50am
Listed by:
Fionn Campbell,
Fionn Campbell
Source: StreetEasy,MLS#: S1765336
Facts & features
Interior
Bedrooms & bathrooms
- Bedrooms: 1
- Bathrooms: 2
- Full bathrooms: 2
Appliances
- Included: Dishwasher, Washer/Dryer
Features
- Flooring: Hardwood
Interior area
- Total structure area: 1,508
- Total interior livable area: 1,508 sqft
Property
Details
- Parcel number: 007741104
- Special conditions: Resale
Construction
Type & style
- Home type: Condo
- Property subtype: Condominium
Condition
- Year built: 1910
Community & neighborhood
Security
- Security features: Doorman, Full-Time Doorman
Community
- Community features: Doorman, Full Time Doorman
Location
- Region: New York
- Subdivision: Chelsea
HOA & financial
HOA
- Has HOA: Yes
- HOA fee: $1,325 monthly
- Amenities included: Fitness Center, Elevator(s), Concierge
- Services included: Maintenance
Price history
| Date | Event | Price |
|---|---|---|
| 12/16/2025 | Sold | $2,500,000-5.1%$1,658/sqft |
Source: Public Record | ||
| 9/9/2025 | Contingent | $2,635,000$1,747/sqft |
Source: StreetEasy #S1765336 | ||
| 7/7/2025 | Price change | $2,635,000-2.2%$1,747/sqft |
Source: StreetEasy #S1765336 | ||
| 5/27/2025 | Price change | $2,695,000-3.2%$1,787/sqft |
Source: StreetEasy #S1765336 | ||
| 4/14/2025 | Listed for sale | $2,785,000+194.1%$1,847/sqft |
Source: StreetEasy #S1765336 | ||
Public tax history
| Year | Property taxes | Tax assessment |
|---|---|---|
| 2024 | $25,385 -0.7% | $200,334 +2.4% |
| 2023 | $25,552 | $195,557 -9.8% |
| 2022 | -- | $216,840 +3% |
Find assessor info on the county website
Neighborhood: Chelsea
Nearby schools
GreatSchools rating
- 8/10PS 11 Sarah J Garnett Elementary School (The)Grades: PK-5Distance: 0.3 mi
- 8/10Jhs 104 Simon BaruchGrades: 6-8Distance: 1 mi
- 4/10The High School of Fashion IndustriesGrades: 9-12Distance: 0.1 mi

