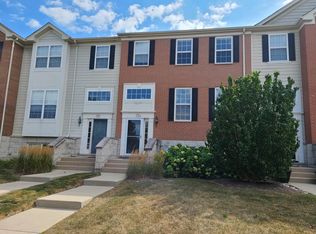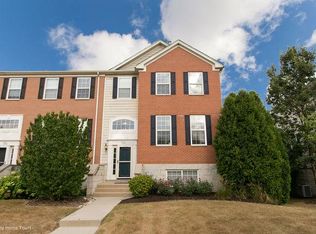Closed
$320,000
252 Cassidy Ln, Elgin, IL 60124
3beds
1,641sqft
Townhouse, Single Family Residence
Built in 2005
-- sqft lot
$325,800 Zestimate®
$195/sqft
$2,648 Estimated rent
Home value
$325,800
$296,000 - $358,000
$2,648/mo
Zestimate® history
Loading...
Owner options
Explore your selling options
What's special
Discover the perfect blend of style, comfort, and functionality in this beautifully updated 3-bedroom townhome with a versatile loft that can easily serve as a 4th bedroom. Featuring 2.1 baths and thoughtfully designed living spaces, this home is a standout in both design and convenience. Step into the welcoming foyer, where a flight of stairs leads to an open and bright living room, creating the perfect space for relaxation or entertaining. Adjacent to the living room is a spacious open-concept kitchen, complete with a large island, newer appliances, and direct access to a generous balcony-a perfect spot for summer gatherings. Across from the kitchen, you'll find a cozy family room (currently styled as a dining area), offering additional flexibility for your lifestyle. The second level boasts a serene master suite, a sun-drenched loft, and a second bedroom, all thoughtfully arranged to maximize light and comfort. The third bedroom, currently set up as a home office, is located in the English basement alongside the laundry room and access to the attached 2-car garage. Recently painted and carpeted, this home radiates a fresh, contemporary appeal. The exterior is equally impressive, with its attractive facade and meticulously maintained landscaping ensuring excellent curb appeal. Located in Elgin, this property offers unmatched convenience with proximity to schools, vibrant shopping centers, and tranquil recreational areas. Whether you're seeking your forever home or a promising rental investment, 252 Cassidy Lane is ready to deliver a warm, inviting, and practical living experience. Don't miss the opportunity to make this exceptional home yours-schedule a showing today!
Zillow last checked: 8 hours ago
Listing updated: May 02, 2025 at 02:59pm
Listing courtesy of:
Khurram Qureshi 312-476-0606,
Coldwell Banker Realty
Bought with:
Michael Harris
Baird & Warner
Source: MRED as distributed by MLS GRID,MLS#: 12300141
Facts & features
Interior
Bedrooms & bathrooms
- Bedrooms: 3
- Bathrooms: 3
- Full bathrooms: 2
- 1/2 bathrooms: 1
Primary bedroom
- Features: Flooring (Carpet), Bathroom (Full)
- Level: Second
- Area: 224 Square Feet
- Dimensions: 16X14
Bedroom 2
- Level: Second
- Area: 110 Square Feet
- Dimensions: 11X10
Bedroom 3
- Level: Lower
- Area: 100 Square Feet
- Dimensions: 10X10
Dining room
- Features: Flooring (Carpet)
- Level: Main
- Area: 78 Square Feet
- Dimensions: 13X6
Kitchen
- Features: Flooring (Hardwood)
- Level: Main
- Area: 132 Square Feet
- Dimensions: 12X11
Laundry
- Level: Lower
- Area: 56 Square Feet
- Dimensions: 7X8
Living room
- Features: Flooring (Carpet)
- Level: Main
- Area: 117 Square Feet
- Dimensions: 13X9
Heating
- Natural Gas, Forced Air
Cooling
- Central Air
Appliances
- Included: Range, Microwave, Dishwasher, Refrigerator, Washer, Dryer, Disposal, Stainless Steel Appliance(s)
- Laundry: In Unit
Features
- Basement: Daylight
Interior area
- Total structure area: 0
- Total interior livable area: 1,641 sqft
Property
Parking
- Total spaces: 2
- Parking features: Garage Door Opener, On Site, Garage Owned, Attached, Garage
- Attached garage spaces: 2
- Has uncovered spaces: Yes
Accessibility
- Accessibility features: No Disability Access
Lot
- Features: Common Grounds
Details
- Parcel number: 0619351010
- Special conditions: None
Construction
Type & style
- Home type: Townhouse
- Property subtype: Townhouse, Single Family Residence
Materials
- Vinyl Siding
Condition
- New construction: No
- Year built: 2005
Utilities & green energy
- Sewer: Public Sewer
- Water: Public
Community & neighborhood
Location
- Region: Elgin
- Subdivision: Shadow Hill
HOA & financial
HOA
- Has HOA: Yes
- HOA fee: $170 monthly
- Amenities included: Park
- Services included: Insurance, Exterior Maintenance, Lawn Care, Scavenger, Snow Removal
Other
Other facts
- Listing terms: Conventional
- Ownership: Fee Simple w/ HO Assn.
Price history
| Date | Event | Price |
|---|---|---|
| 5/1/2025 | Sold | $320,000-1.8%$195/sqft |
Source: | ||
| 3/20/2025 | Contingent | $325,900$199/sqft |
Source: | ||
| 2/27/2025 | Listed for sale | $325,900-1.2%$199/sqft |
Source: | ||
| 2/27/2025 | Listing removed | $329,900$201/sqft |
Source: | ||
| 1/20/2025 | Listed for sale | $329,900+10%$201/sqft |
Source: | ||
Public tax history
| Year | Property taxes | Tax assessment |
|---|---|---|
| 2024 | $7,053 +3.9% | $88,132 +10.7% |
| 2023 | $6,787 +7.8% | $79,620 +9.7% |
| 2022 | $6,295 +4% | $72,599 +7% |
Find assessor info on the county website
Neighborhood: 60124
Nearby schools
GreatSchools rating
- 3/10Otter Creek Elementary SchoolGrades: K-6Distance: 2.2 mi
- 1/10Abbott Middle SchoolGrades: 7-8Distance: 3.9 mi
- 6/10South Elgin High SchoolGrades: 9-12Distance: 4.9 mi
Schools provided by the listing agent
- Elementary: Otter Creek Elementary School
- Middle: Abbott Middle School
- High: South Elgin High School
- District: 46
Source: MRED as distributed by MLS GRID. This data may not be complete. We recommend contacting the local school district to confirm school assignments for this home.

Get pre-qualified for a loan
At Zillow Home Loans, we can pre-qualify you in as little as 5 minutes with no impact to your credit score.An equal housing lender. NMLS #10287.
Sell for more on Zillow
Get a free Zillow Showcase℠ listing and you could sell for .
$325,800
2% more+ $6,516
With Zillow Showcase(estimated)
$332,316
