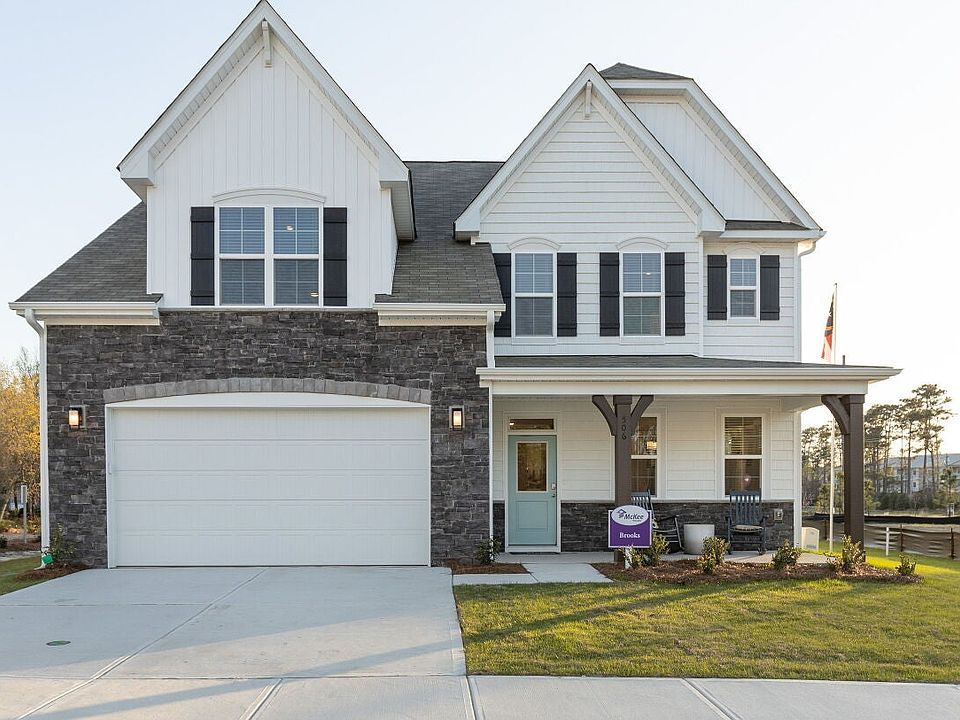MOVE IN READY! Over 2700 sq feet of functional living space with an included THREE CAR GARAGE with stone accents! Featuring an open floor plan, the main level includes a private study/flex room and a spacious kitchen with decorative tile backsplash, a large island and walk-in pantry. The primary suite features an expansive sitting area and luxurious bathroom and walk in closet. Upstairs also offers a versatile bonus space, two additional bedrooms, and a convenient laundry room.
New construction
$449,990
252 Clear View School Rd HOMESITE 29, Jacksonville, NC 28540
3beds
2,767sqft
Single Family Residence
Built in 2025
-- sqft lot
$450,100 Zestimate®
$163/sqft
$-- HOA
Newly built
No waiting required — this home is brand new and ready for you to move in.
- 82 days |
- 83 |
- 4 |
Zillow last checked: September 23, 2025 at 12:44pm
Listing updated: September 23, 2025 at 12:44pm
Listed by:
McKee Homes
Source: McKee Homes
Travel times
Schedule tour
Select your preferred tour type — either in-person or real-time video tour — then discuss available options with the builder representative you're connected with.
Facts & features
Interior
Bedrooms & bathrooms
- Bedrooms: 3
- Bathrooms: 4
- Full bathrooms: 3
- 1/2 bathrooms: 1
Heating
- Electric, Heat Pump
Cooling
- Central Air
Interior area
- Total interior livable area: 2,767 sqft
Video & virtual tour
Property
Parking
- Total spaces: 3
- Parking features: Garage
- Garage spaces: 3
Features
- Levels: 2.0
- Stories: 2
Construction
Type & style
- Home type: SingleFamily
- Property subtype: Single Family Residence
Condition
- New Construction
- New construction: Yes
- Year built: 2025
Details
- Builder name: McKee Homes
Community & HOA
Community
- Subdivision: Hayden Place
HOA
- Has HOA: Yes
Location
- Region: Jacksonville
Financial & listing details
- Price per square foot: $163/sqft
- Date on market: 7/15/2025
About the community
Located in Jacksonville, NC, Only 17 minutes to Camp Lejeune's Main Gate, 15 minutes to MCAS New River's Main Gate and 12 minutes to downtown Jacksonville, so you're just minutes away from dining and entertainment. From future playgrounds, a dog park, and tot lot, every family member, even the four-legged ones will have a space to get outdoors and enjoy the wonderful Eastern North Carolina climate. Local attractions nearby like the Lynwood Zoo Park only 3 minutes, New River Waterfront Park, 13 minutes, and the Lejeune Memorial Gardens, 13 minutes. McKee Homes plan offering includes 5 single family floor plans. Downstairs primary bedroom and guest bedrooms are just some of the featured floor plan designs. The Heritage collection highlights upscale living with refined finishes and open-concept. Hayden Place represents a fresh residential development situated in a sought-after spot close to the picturesque Crystal Coast in North Carolina. Additionally, it boasts a variety of on-site amenities that make it perfect for a relaxing. The community's location is truly unparalleled, offering easy access to a wide range of activities, from spontaneous beach getaways and delightful small-town shops and restaurants to engaging local events. Hayden Place is where you can discover your happiness.
Source: McKee Homes

