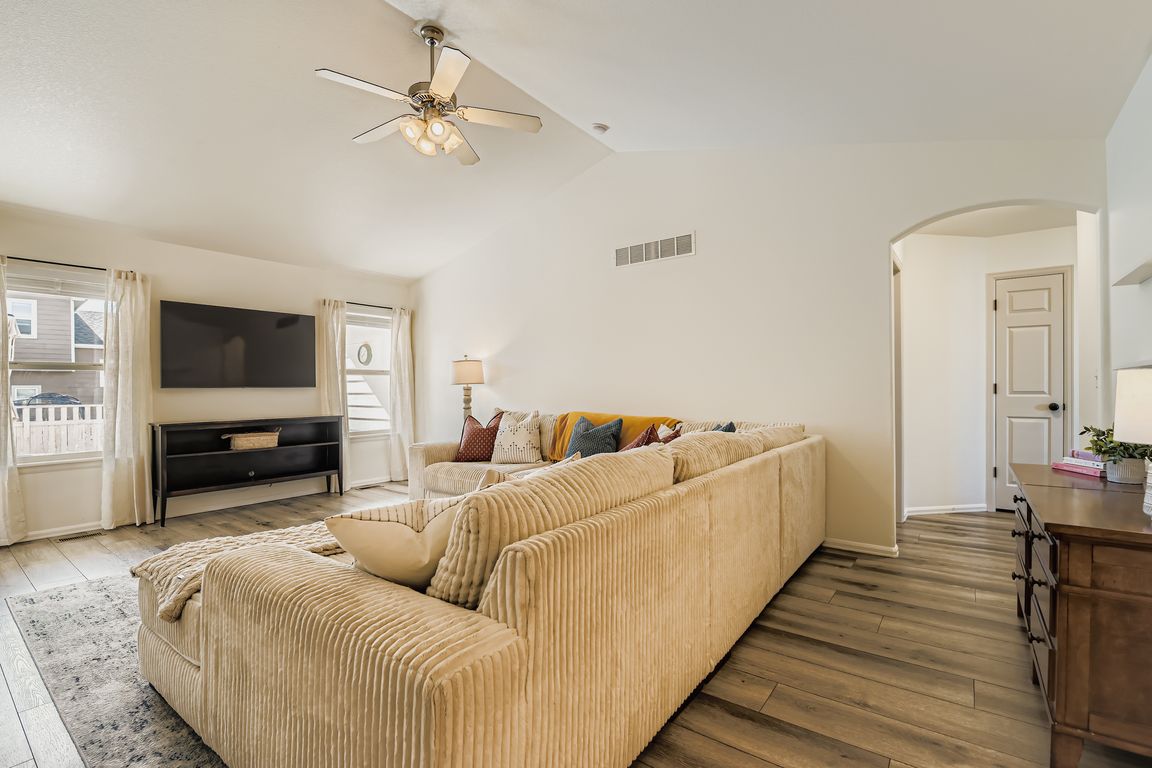
For sale
$525,000
6beds
2,994sqft
252 Firestone Cir, Lochbuie, CO 80603
6beds
2,994sqft
Residential-detached, residential
Built in 2006
8,524 sqft
2 Attached garage spaces
$175 price/sqft
$33 monthly HOA fee
What's special
Nice mountain viewsCorner lotHuge family roomOpen floor planNatural lightGorgeous foyer
Need lots of Bedrooms and Room to Play? This house has it all!! Impeccably maintained home in Silver Peaks - this 6 bedroom, 3 bathroom home will not disappoint! Walk into a gorgeous foyer with upgraded lighting and into an open floor plan than provides so much natural light! 3 Bedrooms ...
- 1 day |
- 365 |
- 13 |
Likely to sell faster than
Source: IRES,MLS#: 1045946
Travel times
Living Room
Kitchen
Primary Bedroom
Zillow last checked: 7 hours ago
Listing updated: October 17, 2025 at 04:03pm
Listed by:
Suzanne Offe 303-956-9665,
Berkshire Hathaway HomeServices Colorado Real Estate Erie
Source: IRES,MLS#: 1045946
Facts & features
Interior
Bedrooms & bathrooms
- Bedrooms: 6
- Bathrooms: 3
- Full bathrooms: 2
- 3/4 bathrooms: 1
- Main level bedrooms: 3
Primary bedroom
- Area: 210
- Dimensions: 15 x 14
Bedroom
- Area: 208
- Dimensions: 16 x 13
Bedroom 2
- Area: 120
- Dimensions: 12 x 10
Bedroom 3
- Area: 132
- Dimensions: 11 x 12
Bedroom 4
- Area: 273
- Dimensions: 21 x 13
Bedroom 5
- Area: 156
- Dimensions: 13 x 12
Dining room
- Area: 108
- Dimensions: 12 x 9
Family room
- Area: 442
- Dimensions: 34 x 13
Kitchen
- Area: 156
- Dimensions: 13 x 12
Living room
- Area: 286
- Dimensions: 13 x 22
Heating
- Forced Air
Cooling
- Central Air
Appliances
- Included: Electric Range/Oven, Dishwasher, Refrigerator, Washer, Dryer, Microwave, Disposal
- Laundry: Washer/Dryer Hookups, Main Level
Features
- Eat-in Kitchen, Cathedral/Vaulted Ceilings, Open Floorplan, Pantry, Walk-In Closet(s), Kitchen Island, High Ceilings, Open Floor Plan, Walk-in Closet, 9ft+ Ceilings
- Windows: Bay Window(s), Bay or Bow Window
- Basement: Full,Partially Finished
Interior area
- Total structure area: 2,994
- Total interior livable area: 2,994 sqft
- Finished area above ground: 1,504
- Finished area below ground: 1,490
Video & virtual tour
Property
Parking
- Total spaces: 2
- Parking features: Garage - Attached
- Attached garage spaces: 2
- Details: Garage Type: Attached
Accessibility
- Accessibility features: Main Floor Bath, Accessible Bedroom
Features
- Stories: 1
- Fencing: Fenced
- Has view: Yes
- View description: Hills
Lot
- Size: 8,524 Square Feet
- Features: Zero Lot Line, Sidewalks, Lawn Sprinkler System, Corner Lot
Details
- Parcel number: R4020906
- Zoning: SFR
- Special conditions: Private Owner
Construction
Type & style
- Home type: SingleFamily
- Architectural style: Ranch
- Property subtype: Residential-Detached, Residential
Materials
- Wood/Frame
- Roof: Composition
Condition
- Not New, Previously Owned
- New construction: No
- Year built: 2006
Utilities & green energy
- Electric: Electric, United Power
- Gas: Natural Gas, Xcel Energy
- Sewer: City Sewer
- Water: City Water, Town of Lochbuie
- Utilities for property: Natural Gas Available, Electricity Available, Cable Available, Trash: Town of Lochbuie
Community & HOA
Community
- Features: Playground
- Subdivision: Silver Peaks Fg 2
HOA
- Has HOA: Yes
- Services included: Common Amenities, Management
- HOA fee: $33 monthly
Location
- Region: Lochbuie
Financial & listing details
- Price per square foot: $175/sqft
- Tax assessed value: $464,626
- Annual tax amount: $4,409
- Date on market: 10/17/2025
- Listing terms: Cash,Conventional,FHA,VA Loan
- Exclusions: Refrigerator & Freezer In Garage. Bidet In Primary Bathroom. Swing Set Is Negotiable.
- Electric utility on property: Yes
- Road surface type: Paved, Asphalt