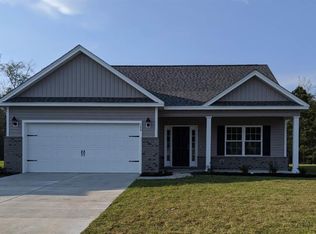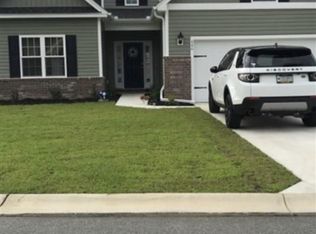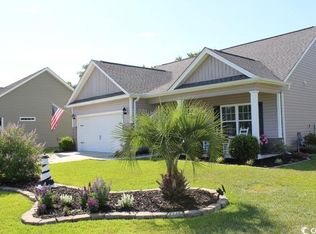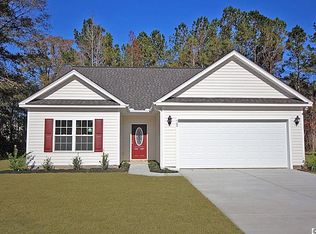Sold for $310,000 on 03/27/23
$310,000
252 Grasmere Lake Circle, Conway, SC 29526
3beds
1,538sqft
Single Family Residence
Built in 2019
9,583.2 Square Feet Lot
$313,400 Zestimate®
$202/sqft
$2,035 Estimated rent
Home value
$313,400
$298,000 - $329,000
$2,035/mo
Zestimate® history
Loading...
Owner options
Explore your selling options
What's special
Just outside the city, yet only 14 miles to the beach. This home in Baron's Buff North Community is only 12 miles to downtown Conway. Built in 2019 featuring vaulted ceilings in family room and dining room, leading to a covered patio and large back yard. tankless water heater. New LVP waterproof flooring thru- out house in late 2022, New storm door in 08/22. Master bedroom features tray ceiling with ceiling fan and large window facing the back yard. Master bath offers double vanities, step- in shower and walk-in closet with a window. A split bedroom plan with 2 other bedrooms and a full bath. The kitchen offers a nice size pantry, stainless steel appliances, natural gas range. A nice mud room leading to the 2-car garage. Yard is fenced on 3 sides, but owners chose to leave the back open for views of birds, deer and other wildlife. There is a 25-foot wooded buffer in the back allowing for extra privacy. Baron's Buff North is a quiet community featuring community pool, two entrances, three ponds with fountains, sidewalks thru out neighborhood for your walks or bicycle rides. OH, did I mention a pet friendly community as well? Note: Bear Bluff Road is a dead-end road with no thru traffic. Square footage is approximate and not guaranteed. Buyer responsible for verification.
Zillow last checked: 8 hours ago
Listing updated: May 31, 2023 at 08:26am
Listed by:
Harold Daniels MainLine:843-280-1232,
CB Sea Coast Advantage NMB
Bought with:
Keri Little, 93125
INNOVATE Real Estate
Source: CCAR,MLS#: 2302093
Facts & features
Interior
Bedrooms & bathrooms
- Bedrooms: 3
- Bathrooms: 2
- Full bathrooms: 2
Primary bedroom
- Features: Tray Ceiling(s), Ceiling Fan(s), Walk-In Closet(s)
- Level: Main
Primary bedroom
- Dimensions: 12x15
Bedroom 1
- Level: Main
Bedroom 1
- Dimensions: 11x12
Bedroom 2
- Level: Main
Bedroom 2
- Dimensions: 11x12
Primary bathroom
- Features: Dual Sinks, Separate Shower
Dining room
- Features: Family/Dining Room, Vaulted Ceiling(s)
Dining room
- Dimensions: 10x15.2
Family room
- Features: Ceiling Fan(s), Vaulted Ceiling(s)
Kitchen
- Features: Kitchen Exhaust Fan, Pantry, Stainless Steel Appliances
Kitchen
- Dimensions: 13.1x13.6
Living room
- Dimensions: 15x18
Other
- Features: Bedroom on Main Level
Heating
- Central, Forced Air, Gas
Cooling
- Central Air
Appliances
- Included: Dishwasher, Disposal, Microwave, Range, Refrigerator, Range Hood
- Laundry: Washer Hookup
Features
- Split Bedrooms, Bedroom on Main Level, Stainless Steel Appliances
- Flooring: Other
Interior area
- Total structure area: 2,132
- Total interior livable area: 1,538 sqft
Property
Parking
- Total spaces: 4
- Parking features: Attached, Garage, Two Car Garage, Garage Door Opener
- Attached garage spaces: 2
Features
- Levels: One
- Stories: 1
- Patio & porch: Patio
- Exterior features: Fence, Patio
- Pool features: Community, Outdoor Pool
Lot
- Size: 9,583 sqft
- Dimensions: 65 x 142 x 65 x 172
- Features: Rectangular, Rectangular Lot
Details
- Additional parcels included: ,
- Parcel number: 34401010027
- Zoning: Res
- Special conditions: None
Construction
Type & style
- Home type: SingleFamily
- Architectural style: Ranch
- Property subtype: Single Family Residence
Materials
- Vinyl Siding
- Foundation: Slab
Condition
- Resale
- Year built: 2019
Details
- Builder model: Dogwood
Utilities & green energy
- Water: Public
- Utilities for property: Cable Available, Electricity Available, Natural Gas Available, Phone Available, Sewer Available, Underground Utilities, Water Available
Community & neighborhood
Security
- Security features: Smoke Detector(s)
Community
- Community features: Golf Carts OK, Pool
Location
- Region: Conway
- Subdivision: Barons Bluff North
HOA & financial
HOA
- Has HOA: Yes
- HOA fee: $70 monthly
- Amenities included: Owner Allowed Golf Cart, Owner Allowed Motorcycle, Pet Restrictions
- Services included: Common Areas, Legal/Accounting, Pool(s), Trash
Other
Other facts
- Listing terms: Cash,Conventional,FHA,VA Loan
Price history
| Date | Event | Price |
|---|---|---|
| 3/27/2023 | Sold | $310,000$202/sqft |
Source: | ||
| 2/6/2023 | Pending sale | $310,000$202/sqft |
Source: | ||
| 2/2/2023 | Listed for sale | $310,000+66.1%$202/sqft |
Source: | ||
| 5/23/2019 | Sold | $186,590+1.6%$121/sqft |
Source: Public Record | ||
| 4/19/2019 | Pending sale | $183,590$119/sqft |
Source: The Beverly Group #1900539 | ||
Public tax history
| Year | Property taxes | Tax assessment |
|---|---|---|
| 2024 | $1,274 | $322,157 +73.2% |
| 2023 | -- | $185,970 |
| 2022 | -- | $185,970 |
Find assessor info on the county website
Neighborhood: 29526
Nearby schools
GreatSchools rating
- 4/10Waccamaw Elementary SchoolGrades: PK-5Distance: 8.8 mi
- 7/10Black Water Middle SchoolGrades: 6-8Distance: 6.8 mi
- 7/10Carolina Forest High SchoolGrades: 9-12Distance: 7.5 mi
Schools provided by the listing agent
- Elementary: Waccamaw Elementary School
- Middle: Black Water Middle School
- High: Carolina Forest High School
Source: CCAR. This data may not be complete. We recommend contacting the local school district to confirm school assignments for this home.

Get pre-qualified for a loan
At Zillow Home Loans, we can pre-qualify you in as little as 5 minutes with no impact to your credit score.An equal housing lender. NMLS #10287.
Sell for more on Zillow
Get a free Zillow Showcase℠ listing and you could sell for .
$313,400
2% more+ $6,268
With Zillow Showcase(estimated)
$319,668


