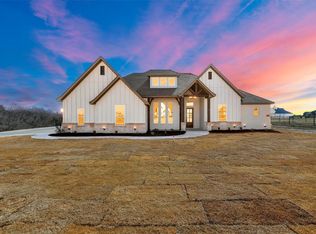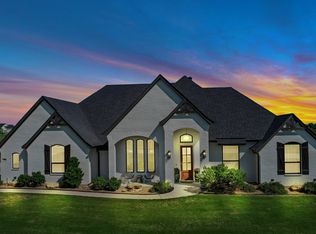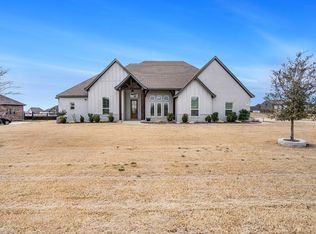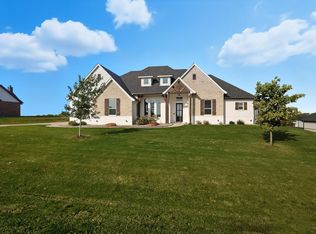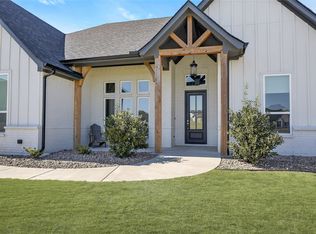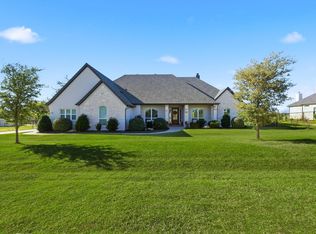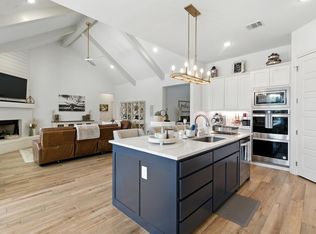Welcome to 252 Harvard Lane in the Stanford Estates subdivision. This beautiful corner lot home is sitting on 1.170 acres. 3 bedrooms, 2.5 baths, 3 car garage, study or office and formal dining. The primary bathroom has a huge modern tub and an all glass shower with multiple showerheads. This home has a secondary bedroom with wheelchair accessible bathroom including shower & toilet with handrails. Living room has huge 15 feet plus tall ceilings. Gorgeous kitchen perfect for cooking and entertaining. 2 fireplaces, 1 inside, 1 on the patio. Home has solar panels and water filtration system. Ask agents for more info. Come see this amazing home today!
For sale
Price cut: $18.5K (11/5)
$595,000
252 Harvard Ln, Springtown, TX 76082
3beds
2,660sqft
Est.:
Single Family Residence
Built in 2020
1.17 Acres Lot
$589,400 Zestimate®
$224/sqft
$-- HOA
What's special
Study or officeFormal diningCorner lotGorgeous kitchen
- 86 days |
- 98 |
- 3 |
Zillow last checked: 8 hours ago
Listing updated: November 05, 2025 at 10:21am
Listed by:
Caleb Carter 0696940 972-401-1400,
HomeSmart 972-401-1400,
Derek Partain 0694410 817-262-0994,
HomeSmart
Source: NTREIS,MLS#: 21059621
Tour with a local agent
Facts & features
Interior
Bedrooms & bathrooms
- Bedrooms: 3
- Bathrooms: 3
- Full bathrooms: 2
- 1/2 bathrooms: 1
Primary bedroom
- Features: En Suite Bathroom
- Level: First
- Dimensions: 14 x 16
Bedroom
- Features: Ceiling Fan(s), Walk-In Closet(s)
- Level: First
- Dimensions: 20 x 12
Bedroom
- Features: Built-in Features
- Level: First
- Dimensions: 12 x 11
Primary bathroom
- Features: Built-in Features, Dual Sinks, Garden Tub/Roman Tub, Separate Shower
- Level: First
- Dimensions: 17 x 14
Breakfast room nook
- Level: First
- Dimensions: 13 x 11
Dining room
- Level: First
- Dimensions: 13 x 12
Other
- Level: First
- Dimensions: 8 x 12
Half bath
- Features: Granite Counters
- Level: First
- Dimensions: 7 x 5
Kitchen
- Features: Built-in Features, Ceiling Fan(s), Eat-in Kitchen, Pantry, Walk-In Pantry
- Level: First
- Dimensions: 13 x 17
Living room
- Features: Fireplace
- Level: First
- Dimensions: 19 x 21
Office
- Level: First
- Dimensions: 12 x 12
Utility room
- Features: Built-in Features, Utility Sink
- Level: First
- Dimensions: 12 x 6
Heating
- Central, Electric, Fireplace(s)
Cooling
- Central Air, Ceiling Fan(s), Electric
Appliances
- Included: Dishwasher, Electric Cooktop, Electric Oven, Disposal, Microwave, Refrigerator, Vented Exhaust Fan
- Laundry: Washer Hookup, Dryer Hookup, Laundry in Utility Room
Features
- Decorative/Designer Lighting Fixtures, Granite Counters, Kitchen Island, Open Floorplan, Pantry, Walk-In Closet(s)
- Flooring: Carpet, Ceramic Tile, Tile
- Has basement: No
- Number of fireplaces: 2
- Fireplace features: Living Room, Outside
Interior area
- Total interior livable area: 2,660 sqft
Video & virtual tour
Property
Parking
- Total spaces: 3
- Parking features: Additional Parking, Concrete, Covered, Driveway, Garage, Garage Door Opener, On Site, Garage Faces Side, On Street
- Attached garage spaces: 3
- Has uncovered spaces: Yes
Accessibility
- Accessibility features: Accessible Full Bath, Accessible Bedroom, Customized Wheelchair Accessible, Accessible Kitchen, Accessible Hallway(s)
Features
- Levels: One
- Stories: 1
- Pool features: None
Lot
- Size: 1.17 Acres
- Features: Corner Lot, Landscaped, Sprinkler System
Details
- Parcel number: R000107853
Construction
Type & style
- Home type: SingleFamily
- Architectural style: Traditional,Detached
- Property subtype: Single Family Residence
Materials
- Foundation: Brick/Mortar, Slab
- Roof: Composition
Condition
- Year built: 2020
Utilities & green energy
- Sewer: Septic Tank
- Water: Public
- Utilities for property: Electricity Available, Electricity Connected, Septic Available, Water Available
Green energy
- Energy generation: Solar
Community & HOA
Community
- Subdivision: Stanford Estates Ph 2
HOA
- Has HOA: No
Location
- Region: Springtown
Financial & listing details
- Price per square foot: $224/sqft
- Tax assessed value: $581,530
- Annual tax amount: $9,016
- Date on market: 9/17/2025
- Cumulative days on market: 183 days
- Listing terms: Cash,Conventional,FHA,VA Loan
- Electric utility on property: Yes
- Road surface type: Asphalt
Estimated market value
$589,400
$560,000 - $619,000
$3,333/mo
Price history
Price history
| Date | Event | Price |
|---|---|---|
| 11/5/2025 | Price change | $595,000-3%$224/sqft |
Source: NTREIS #21059621 Report a problem | ||
| 10/22/2025 | Price change | $613,500-0.2%$231/sqft |
Source: NTREIS #21059621 Report a problem | ||
| 9/26/2025 | Listing removed | $3,500$1/sqft |
Source: Zillow Rentals Report a problem | ||
| 9/17/2025 | Listed for sale | $615,000-3.9%$231/sqft |
Source: NTREIS #21059621 Report a problem | ||
| 9/11/2025 | Price change | $3,500-22.2%$1/sqft |
Source: Zillow Rentals Report a problem | ||
Public tax history
Public tax history
| Year | Property taxes | Tax assessment |
|---|---|---|
| 2024 | -- | $581,530 |
| 2023 | -- | $581,530 +44.3% |
| 2022 | $6,729 +209.9% | $403,110 +234.2% |
Find assessor info on the county website
BuyAbility℠ payment
Est. payment
$3,742/mo
Principal & interest
$2860
Property taxes
$674
Home insurance
$208
Climate risks
Neighborhood: 76082
Nearby schools
GreatSchools rating
- 6/10Goshen Creek Elementary SchoolGrades: K-4Distance: 2.4 mi
- 4/10Springtown Middle SchoolGrades: 7-8Distance: 4.7 mi
- 5/10Springtown High SchoolGrades: 9-12Distance: 4.1 mi
Schools provided by the listing agent
- Elementary: Goshen Creek
- Middle: Springtown
- High: Springtown
- District: Springtown ISD
Source: NTREIS. This data may not be complete. We recommend contacting the local school district to confirm school assignments for this home.
- Loading
- Loading
