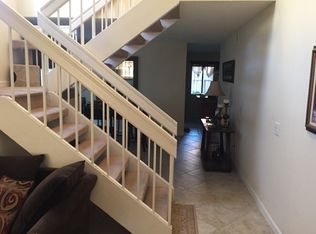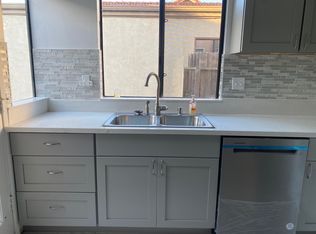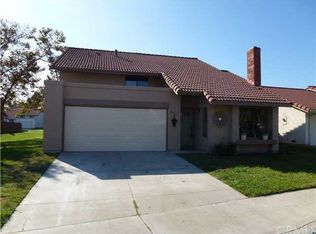Sold for $819,000 on 04/15/25
Listing Provided by:
Sharyn Seymour DRE #01273797 sharyn@aare.com,
AARE
Bought with: Redfin Corporation
$819,000
252 Hemlock Way, Oceanside, CA 92057
3beds
1,369sqft
Single Family Residence
Built in 1986
3,863 Square Feet Lot
$801,700 Zestimate®
$598/sqft
$3,602 Estimated rent
Home value
$801,700
$738,000 - $874,000
$3,602/mo
Zestimate® history
Loading...
Owner options
Explore your selling options
What's special
Welcome to this beautifully updated and remodeled home in the heart of Oceanside. Situated on a desirable cul-de-sac location, this 3 bedroom, three bath home features two story ceilings, a wood burning fireplace and large windows that bring in natural light creating a bright and inviting atmosphere. The floorplan lives like a single story with the primary bedroom located on the first floor and two spacious bedrooms upstairs. This home has been thoughtfully and tastefully updated with luxury vinyl plank flooring throughout and beautiful quartz countertops in kitchen and baths. The kitchen also has new cabinets plus added cabinets in the dining area for additional storage and wine cooler. Step outside to a private fenced yard with a new concrete back patio and charming gazebo perfect for dining and entertaining as well as an easy care turf lawn. Located in a desirable neighborhood with easy access to local amenities just 15 minutes from the beach.
Zillow last checked: 8 hours ago
Listing updated: April 16, 2025 at 10:54am
Listing Provided by:
Sharyn Seymour DRE #01273797 sharyn@aare.com,
AARE
Bought with:
Sussy Brown, DRE #01444219
Redfin Corporation
Source: CRMLS,MLS#: NDP2502456 Originating MLS: California Regional MLS (North San Diego County & Pacific Southwest AORs)
Originating MLS: California Regional MLS (North San Diego County & Pacific Southwest AORs)
Facts & features
Interior
Bedrooms & bathrooms
- Bedrooms: 3
- Bathrooms: 3
- Full bathrooms: 2
- 1/2 bathrooms: 1
- Main level bathrooms: 2
- Main level bedrooms: 1
Heating
- Forced Air
Cooling
- None
Appliances
- Included: Dishwasher, Gas Cooking, Gas Cooktop, Gas Oven, Gas Range, Gas Water Heater, Microwave, Dryer, Washer
- Laundry: Electric Dryer Hookup, Gas Dryer Hookup, In Garage
Features
- Ceiling Fan(s), Dry Bar, Eat-in Kitchen, High Ceilings, Pantry, Pull Down Attic Stairs, Two Story Ceilings, Attic, Main Level Primary
- Flooring: Vinyl
- Doors: Sliding Doors
- Has fireplace: Yes
- Fireplace features: Living Room, Wood Burning
- Common walls with other units/homes: No Common Walls
Interior area
- Total interior livable area: 1,369 sqft
Property
Parking
- Total spaces: 2
- Parking features: Garage - Attached
- Attached garage spaces: 2
Features
- Levels: Two
- Stories: 2
- Entry location: Main
- Patio & porch: Concrete, Patio
- Pool features: None
- Fencing: Wood
- Has view: Yes
- View description: Neighborhood
Lot
- Size: 3,863 sqft
- Features: Back Yard, Cul-De-Sac, Front Yard
Details
- Additional structures: Gazebo
- Parcel number: 1583832300
- Zoning: R-1:SINGLE FAM-RES
- Special conditions: Standard
Construction
Type & style
- Home type: SingleFamily
- Architectural style: Traditional
- Property subtype: Single Family Residence
Materials
- Drywall, Plaster
- Foundation: Concrete Perimeter
- Roof: Concrete,Tile
Condition
- Turnkey
- New construction: No
- Year built: 1986
Utilities & green energy
- Sewer: Public Sewer
- Utilities for property: Cable Available, Electricity Available, Electricity Connected, Natural Gas Available, Propane
Community & neighborhood
Security
- Security features: Fire Sprinkler System, Smoke Detector(s)
Community
- Community features: Curbs, Gutter(s), Park, Sidewalks
Location
- Region: Oceanside
HOA & financial
HOA
- Has HOA: Yes
- HOA fee: $129 monthly
- Amenities included: Playground
- Association name: Peacock Meadows
- Association phone: 860-607-4026
Other
Other facts
- Listing terms: Cash,Conventional,FHA,VA Loan
- Road surface type: Paved
Price history
| Date | Event | Price |
|---|---|---|
| 4/15/2025 | Sold | $819,000$598/sqft |
Source: | ||
| 3/25/2025 | Pending sale | $819,000$598/sqft |
Source: | ||
| 3/19/2025 | Listed for sale | $819,000+203.3%$598/sqft |
Source: | ||
| 1/20/2009 | Sold | $270,000+9.4%$197/sqft |
Source: Public Record | ||
| 12/8/2008 | Listed for sale | $246,900+1.7%$180/sqft |
Source: Prudential California #080081193 | ||
Public tax history
| Year | Property taxes | Tax assessment |
|---|---|---|
| 2025 | $3,925 +2% | $347,681 +2% |
| 2024 | $3,850 +3.2% | $340,864 +2% |
| 2023 | $3,731 +1.5% | $334,181 +2% |
Find assessor info on the county website
Neighborhood: San Luis Rey
Nearby schools
GreatSchools rating
- 3/10Nichols Elementary SchoolGrades: K-5Distance: 0.6 mi
- 5/10Cesar Chavez Middle SchoolGrades: 6-8Distance: 0.5 mi
- 7/10El Camino High SchoolGrades: 9-12Distance: 1.4 mi
Schools provided by the listing agent
- Elementary: Nichols
- Middle: Cesar Chavez
- High: El Camino
Source: CRMLS. This data may not be complete. We recommend contacting the local school district to confirm school assignments for this home.
Get a cash offer in 3 minutes
Find out how much your home could sell for in as little as 3 minutes with a no-obligation cash offer.
Estimated market value
$801,700
Get a cash offer in 3 minutes
Find out how much your home could sell for in as little as 3 minutes with a no-obligation cash offer.
Estimated market value
$801,700


