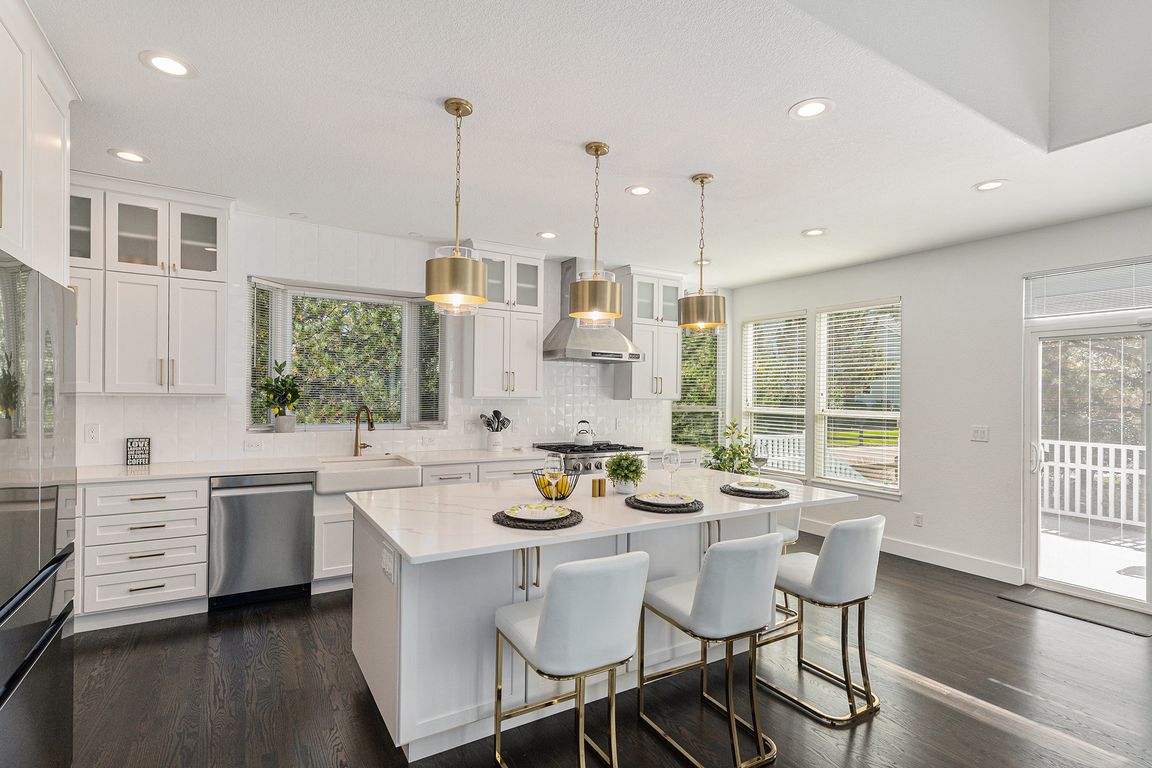
For sale
$1,069,000
4beds
3,937sqft
252 Huntley Ct, Castle Pines, CO 80108
4beds
3,937sqft
Single family residence
Built in 1997
10,454 sqft
3 Attached garage spaces
$272 price/sqft
$110 monthly HOA fee
What's special
Premium finishesMain floor primary suitePrivate en suite bedroomOpen concept designBeautifully updated bathroomHigh-end appliancesElegant functional layout
Step into this stunning Castle Pines home, thoughtfully renovated to blend modern comfort with timeless style. The open concept design creates an effortless flow between the living, dining, and kitchen areas. Perfect for both everyday living and entertaining. The kitchen has been completely transformed, featuring premium finishes, high-end appliances, and an ...
- 46 days |
- 1,287 |
- 70 |
Source: Pikes Peak MLS,MLS#: 4166395
Travel times
Living Room
Kitchen
Primary Bedroom
Zillow last checked: 8 hours ago
Listing updated: November 22, 2025 at 07:00am
Listed by:
Stanley Brandstater 720-484-1125,
Jason Mitchell Real Estate Colorado, LLC DBA JMG
Source: Pikes Peak MLS,MLS#: 4166395
Facts & features
Interior
Bedrooms & bathrooms
- Bedrooms: 4
- Bathrooms: 4
- Full bathrooms: 3
- 1/2 bathrooms: 1
Other
- Level: Main
Heating
- Forced Air
Cooling
- Ceiling Fan(s), Central Air
Appliances
- Included: Dishwasher, Disposal, Dryer, Exhaust Fan, Microwave, Oven, Range, Refrigerator, Washer, Humidifier, Water Softener
Features
- High Speed Internet, Pantry
- Flooring: Carpet, Luxury Vinyl
- Windows: Window Coverings
- Basement: Full,Unfinished
- Has fireplace: Yes
- Fireplace features: Electric
Interior area
- Total structure area: 3,937
- Total interior livable area: 3,937 sqft
- Finished area above ground: 2,903
- Finished area below ground: 1,034
Video & virtual tour
Property
Parking
- Total spaces: 3
- Parking features: Attached, Concrete Driveway
- Attached garage spaces: 3
Features
- Levels: Two
- Stories: 2
- Exterior features: Manual Sprinkler System
- Fencing: Front Yard,Back Yard
Lot
- Size: 10,454.4 Square Feet
- Features: Corner Lot, Cul-De-Sac, Landscaped
Details
- Parcel number: 235109104072
- Other equipment: Sump Pump
Construction
Type & style
- Home type: SingleFamily
- Property subtype: Single Family Residence
Materials
- Alum/Vinyl/Steel, Brick, Frame
- Roof: Composite Shingle
Condition
- Existing Home
- New construction: No
- Year built: 1997
Utilities & green energy
- Water: Municipal
- Utilities for property: Cable Available, Electricity Available, Natural Gas Available
Community & HOA
Community
- Features: Pool
- Security: Security System
HOA
- Has HOA: Yes
- Services included: Trash Removal
- HOA fee: $110 monthly
Location
- Region: Castle Pines
Financial & listing details
- Price per square foot: $272/sqft
- Tax assessed value: $950,113
- Annual tax amount: $5,942
- Date on market: 10/9/2025
- Listing terms: Cash,Conventional,VA Loan
- Electric utility on property: Yes