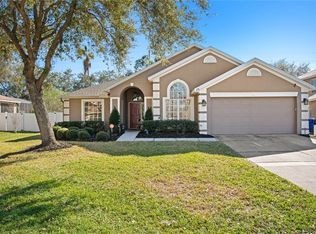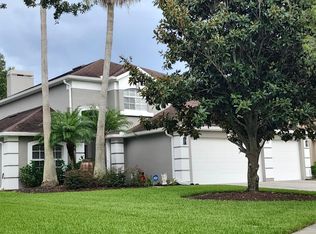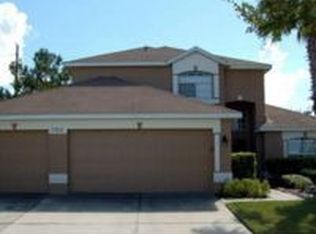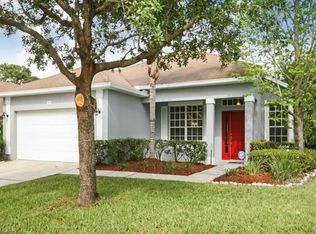Sold for $509,000 on 06/09/25
$509,000
252 Longhirst Loop, Ocoee, FL 34761
3beds
1,888sqft
Single Family Residence
Built in 1998
0.28 Acres Lot
$502,500 Zestimate®
$270/sqft
$2,454 Estimated rent
Home value
$502,500
$462,000 - $548,000
$2,454/mo
Zestimate® history
Loading...
Owner options
Explore your selling options
What's special
Rare opportunity to own in the GATED neighborhood of Wesmere! As you walk into the front door, you are greeted by the intimate sitting room to the right that doubles as a formal living room. Flanked on the left is a quiet area that is perfect for a workstation. The family room greets you with a soaring floor to ceiling shiplap accent wall with cozy electric fireplace. The kitchen is exceptional! Brand new shaker style cabinets are topped off with quartz countertops. Those along with the appliances were recently installed. The owner’s suite offers a peaceful and serene retreat. The closets have barn doors that really set this portion of the home off. Unwind in the garden tub and soak the cares of the day away. Down the hall lies the other two bedrooms and full bath. Located in the highly sought-after Wesmere, tree lined streets and sidewalks truly give this community a one-of-a-kind feel. Resort-style amenities, including a community pool, tennis and basketball courts, and a playground. Basic cable and internet are also included in HOA dues. The location is unmatched. Bailey Park, home of Winderemere Little League is just outside of the gates. Florida’s Turnpike, State Road 429 and other thoroughfares make getting to and from work a breeze. Theme parks, schools, dining and shopping make life a little easier. Don’t let this opportunity pass you by!
Zillow last checked: 8 hours ago
Listing updated: June 10, 2025 at 05:01am
Listing Provided by:
Roger Crews Jr. 407-489-0004,
BLUE MAGNOLIA REALTY LLC 407-415-3365
Bought with:
Kristin Calhoun, PA, 3472603
EXP REALTY LLC
Source: Stellar MLS,MLS#: O6287138 Originating MLS: Orlando Regional
Originating MLS: Orlando Regional

Facts & features
Interior
Bedrooms & bathrooms
- Bedrooms: 3
- Bathrooms: 2
- Full bathrooms: 2
Primary bedroom
- Features: Built-in Closet
- Level: First
- Area: 195 Square Feet
- Dimensions: 13x15
Bedroom 2
- Features: Built-in Closet
- Level: First
- Area: 130 Square Feet
- Dimensions: 10x13
Bedroom 3
- Features: Built-in Closet
- Level: First
- Dimensions: 10x13
Dining room
- Level: First
- Area: 168 Square Feet
- Dimensions: 12x14
Family room
- Level: First
- Area: 234 Square Feet
- Dimensions: 13x18
Kitchen
- Level: First
- Area: 100 Square Feet
- Dimensions: 10x10
Living room
- Level: First
- Area: 182 Square Feet
- Dimensions: 13x14
Heating
- Central
Cooling
- Central Air
Appliances
- Included: Dishwasher, Disposal, Dryer, Electric Water Heater, Microwave, Range, Washer
- Laundry: Inside, Laundry Room
Features
- Built-in Features, Ceiling Fan(s), Crown Molding, Eating Space In Kitchen, Kitchen/Family Room Combo, Split Bedroom, Walk-In Closet(s)
- Flooring: Carpet, Laminate, Tile
- Doors: Sliding Doors
- Windows: Blinds, Window Treatments
- Has fireplace: Yes
- Fireplace features: Family Room
Interior area
- Total structure area: 2,530
- Total interior livable area: 1,888 sqft
Property
Parking
- Total spaces: 2
- Parking features: Driveway, Garage Door Opener
- Attached garage spaces: 2
- Has uncovered spaces: Yes
- Details: Garage Dimensions: 19x20
Features
- Levels: One
- Stories: 1
- Patio & porch: Covered, Rear Porch, Screened
- Exterior features: Irrigation System, Lighting, Sidewalk
- Has private pool: Yes
- Pool features: Gunite, In Ground, Screen Enclosure, Tile
- Has spa: Yes
- Spa features: In Ground
- Fencing: Fenced,Masonry,Vinyl
Lot
- Size: 0.28 Acres
- Dimensions: 20 x 60 x 90 x 82 x 121 x 121
- Features: Cul-De-Sac, Sidewalk
- Residential vegetation: Mature Landscaping, Oak Trees, Wooded
Details
- Parcel number: 282231265700320
- Zoning: PUD-LD
- Special conditions: None
Construction
Type & style
- Home type: SingleFamily
- Property subtype: Single Family Residence
- Attached to another structure: Yes
Materials
- Block, Stucco
- Foundation: Slab
- Roof: Shingle
Condition
- New construction: No
- Year built: 1998
Utilities & green energy
- Sewer: Public Sewer
- Water: Public
- Utilities for property: BB/HS Internet Available, Cable Connected, Electricity Connected, Underground Utilities, Water Connected
Community & neighborhood
Community
- Community features: Deed Restrictions, Fitness Center, Park, Playground, Pool, Sidewalks, Tennis Court(s)
Location
- Region: Ocoee
- Subdivision: FENWICK COVE
HOA & financial
HOA
- Has HOA: Yes
- HOA fee: $235 monthly
- Amenities included: Cable TV, Clubhouse, Gated, Pickleball Court(s), Playground, Pool, Recreation Facilities, Tennis Court(s), Trail(s)
- Services included: Cable TV, Community Pool, Internet, Maintenance Grounds, Maintenance Repairs, Manager, Private Road, Security
- Association name: Ellis Property Mgmt. INC.
- Association phone: 352-404-4116
Other fees
- Pet fee: $0 monthly
Other financial information
- Total actual rent: 0
Other
Other facts
- Listing terms: Cash,Conventional,FHA,VA Loan
- Ownership: Fee Simple
- Road surface type: Paved, Asphalt
Price history
| Date | Event | Price |
|---|---|---|
| 6/9/2025 | Sold | $509,000-3.8%$270/sqft |
Source: | ||
| 5/21/2025 | Pending sale | $529,000$280/sqft |
Source: | ||
| 5/10/2025 | Price change | $529,000-1.9%$280/sqft |
Source: | ||
| 4/11/2025 | Price change | $539,000-2.9%$285/sqft |
Source: | ||
| 3/20/2025 | Price change | $555,000-2.5%$294/sqft |
Source: | ||
Public tax history
| Year | Property taxes | Tax assessment |
|---|---|---|
| 2024 | $6,270 +3.4% | $389,772 +3% |
| 2023 | $6,065 +3.6% | $378,419 +19.2% |
| 2022 | $5,852 +9.1% | $317,470 +10% |
Find assessor info on the county website
Neighborhood: 34761
Nearby schools
GreatSchools rating
- 8/10Westbrooke Elementary SchoolGrades: PK-5Distance: 0.9 mi
- 8/10SunRidge Middle SchoolGrades: 6-8Distance: 3.5 mi
- 7/10West Orange High SchoolGrades: 9-12Distance: 1.5 mi
Schools provided by the listing agent
- Elementary: Westbrooke Elementary
- Middle: SunRidge Middle
- High: West Orange High
Source: Stellar MLS. This data may not be complete. We recommend contacting the local school district to confirm school assignments for this home.
Get a cash offer in 3 minutes
Find out how much your home could sell for in as little as 3 minutes with a no-obligation cash offer.
Estimated market value
$502,500
Get a cash offer in 3 minutes
Find out how much your home could sell for in as little as 3 minutes with a no-obligation cash offer.
Estimated market value
$502,500



