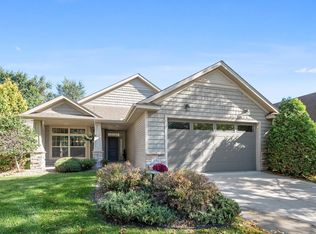Closed
$400,000
252 Lowell Rd, Champlin, MN 55316
2beds
1,606sqft
Townhouse Detached
Built in 2006
6,534 Square Feet Lot
$408,800 Zestimate®
$249/sqft
$2,131 Estimated rent
Home value
$408,800
$376,000 - $446,000
$2,131/mo
Zestimate® history
Loading...
Owner options
Explore your selling options
What's special
One of the Best Things in Life is easy-living in this one level living detached townhome in this 17 unit development. This quiet location with a quick 2 minute walk to the fishing pier on Mill Pond right off the Mississippi River. Walking trails are nearby and it’s only a short drive to downtown Anoka, Elm Creek Park and Riverdale Shoppes and Champlin I-169 corridor. The Owners’ Suite has a spacious walk-in closet, private bath with a double vanity, separate soaking tub and shower. Enjoy the vaulted ceilings in the living/dining room and kitchen areas that boasts a gas fireplace, plus adjoining private sunroom to your own patio. Bonus is the In-floor heat plus the garage too. For the guests, there is a second bedroom with a full bath. Garage has a bonus area for a workshop or extra storage plus a pull-down stairs for the full loft storage above the garage. 1 year Home warranty included – Quick Closing - Move in and Enjoy! Property is flood zone code X - it is determined to be outside of the 100 & 500 year flood plains.
Zillow last checked: 8 hours ago
Listing updated: May 06, 2025 at 04:19pm
Listed by:
Brenda Schiemo-Smith 763-234-3866,
Edina Realty, Inc.
Bought with:
Erin Lindholm
RE/MAX Results
Source: NorthstarMLS as distributed by MLS GRID,MLS#: 6641680
Facts & features
Interior
Bedrooms & bathrooms
- Bedrooms: 2
- Bathrooms: 2
- Full bathrooms: 2
Bedroom 1
- Level: Main
- Area: 204.47 Square Feet
- Dimensions: 12.7x16.1
Bedroom 2
- Level: Main
- Area: 122.21 Square Feet
- Dimensions: 12.1x10.10
Den
- Level: Main
- Area: 88.27 Square Feet
- Dimensions: 9.7x9.10
Dining room
- Level: Main
- Area: 212.16 Square Feet
- Dimensions: 10.4x20.4
Family room
- Level: Main
- Area: 220.72 Square Feet
- Dimensions: 12.4x17.8
Garage
- Level: Main
- Area: 572.97 Square Feet
- Dimensions: 21.3x26.9
Kitchen
- Level: Main
- Area: 156.22 Square Feet
- Dimensions: 12.11x12.9
Laundry
- Level: Main
- Area: 113 Square Feet
- Dimensions: 10x11.3
Utility room
- Level: Main
- Area: 37.63 Square Feet
- Dimensions: 5.3x7.10
Walk in closet
- Level: Main
- Area: 68.16 Square Feet
- Dimensions: 9.6x7.10
Heating
- Forced Air, Fireplace(s), Radiant Floor
Cooling
- Central Air
Appliances
- Included: Air-To-Air Exchanger, Chandelier, Cooktop, Dishwasher, Double Oven, Dryer, Electric Water Heater, Exhaust Fan, Microwave, Refrigerator, Stainless Steel Appliance(s), Wall Oven, Washer, Water Softener Owned
Features
- Central Vacuum
- Basement: None
- Number of fireplaces: 1
- Fireplace features: Family Room, Gas, Living Room
Interior area
- Total structure area: 1,606
- Total interior livable area: 1,606 sqft
- Finished area above ground: 1,606
- Finished area below ground: 0
Property
Parking
- Total spaces: 2
- Parking features: Attached, Concrete, Garage, Garage Door Opener, Heated Garage, Insulated Garage, Storage
- Attached garage spaces: 2
- Has uncovered spaces: Yes
- Details: Garage Dimensions (21x26), Garage Door Height (7), Garage Door Width (16)
Accessibility
- Accessibility features: No Stairs External, No Stairs Internal, Soaking Tub
Features
- Levels: One
- Stories: 1
- Patio & porch: Covered, Front Porch, Patio, Porch, Rear Porch
- Pool features: None
- Fencing: Partial,Wood
- Waterfront features: Association Access, Pond, Shared, Road Between Waterfront And Home, Waterfront Num(27113100)
- Body of water: Mills Pond
Lot
- Size: 6,534 sqft
- Features: Near Public Transit, Corner Lot, Wooded
Details
- Foundation area: 1735
- Parcel number: 1912021340045
- Zoning description: Residential-Single Family
Construction
Type & style
- Home type: Townhouse
- Property subtype: Townhouse Detached
Materials
- Brick/Stone, Vinyl Siding, Concrete
- Roof: Age Over 8 Years,Asphalt
Condition
- Age of Property: 19
- New construction: No
- Year built: 2006
Utilities & green energy
- Electric: 150 Amp Service
- Gas: Natural Gas
- Sewer: City Sewer/Connected
- Water: City Water/Connected
- Utilities for property: Underground Utilities
Community & neighborhood
Location
- Region: Champlin
- Subdivision: Villas At Waters Edge
HOA & financial
HOA
- Has HOA: Yes
- HOA fee: $280 quarterly
- Services included: Hazard Insurance, Lawn Care, Snow Removal
- Association name: Villas at the Waters Edge
- Association phone: 612-237-4726
Other
Other facts
- Road surface type: Paved
Price history
| Date | Event | Price |
|---|---|---|
| 3/18/2025 | Sold | $400,000+0%$249/sqft |
Source: | ||
| 3/1/2025 | Pending sale | $399,900$249/sqft |
Source: | ||
| 2/25/2025 | Listing removed | $399,900$249/sqft |
Source: | ||
| 2/14/2025 | Price change | $399,900-2.2%$249/sqft |
Source: | ||
| 1/8/2025 | Price change | $409,000-2.6%$255/sqft |
Source: | ||
Public tax history
| Year | Property taxes | Tax assessment |
|---|---|---|
| 2025 | $4,723 +1.4% | $385,800 -4.2% |
| 2024 | $4,657 +7.6% | $402,800 -0.9% |
| 2023 | $4,327 +6.1% | $406,300 +6.4% |
Find assessor info on the county website
Neighborhood: 55316
Nearby schools
GreatSchools rating
- 7/10Champlin/Brooklyn Pk Acd Math EnsciGrades: K-5Distance: 2.8 mi
- 7/10Jackson Middle SchoolGrades: 6-8Distance: 3 mi
- 7/10Champlin Park Senior High SchoolGrades: 9-12Distance: 3 mi
Get a cash offer in 3 minutes
Find out how much your home could sell for in as little as 3 minutes with a no-obligation cash offer.
Estimated market value$408,800
Get a cash offer in 3 minutes
Find out how much your home could sell for in as little as 3 minutes with a no-obligation cash offer.
Estimated market value
$408,800
