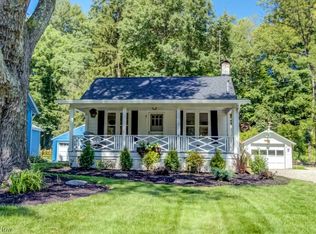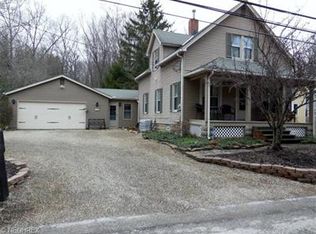Sold for $375,000
$375,000
252 Miles Rd, Chagrin Falls, OH 44022
3beds
--sqft
Single Family Residence
Built in 1924
10,018.8 Square Feet Lot
$377,800 Zestimate®
$--/sqft
$2,399 Estimated rent
Home value
$377,800
$351,000 - $408,000
$2,399/mo
Zestimate® history
Loading...
Owner options
Explore your selling options
What's special
Welcome to a delightful home in the Village of Chagrin Falls. Full of character and warmth, this special property features original wood floors, updated bathrooms, and a beautiful arched opening between the living and dining rooms. A spacious first-floor bedroom offers flexible living options, and the home is filled with natural light throughout. Enjoy peace of mind with a newer roof and one-year home warranty included.
Outside, enjoy a delightful front porch, great curb appeal, and a two-car garage. Located just 4 houses from sidewalks to the shops, restaurants, and parks of downtown Chagrin Falls, this home combines vintage charm with a prime location in the award-winning Chagrin Falls School District. A must-see for anyone looking for comfort, character, and convenience!
Zillow last checked: 8 hours ago
Listing updated: November 19, 2025 at 11:29am
Listed by:
Laurel Worley Heater 440-821-7100 laurelheater@howardhanna.com,
Howard Hanna
Bought with:
Adam S Kaufman, 351481
Howard Hanna
Source: MLS Now,MLS#: 5142069Originating MLS: Akron Cleveland Association of REALTORS
Facts & features
Interior
Bedrooms & bathrooms
- Bedrooms: 3
- Bathrooms: 2
- Full bathrooms: 1
- 1/2 bathrooms: 1
- Main level bathrooms: 1
- Main level bedrooms: 1
Bedroom
- Description: Flooring: Luxury Vinyl Tile
- Level: First
- Dimensions: 15.00 x 11.00
Bedroom
- Description: Flooring: Wood
- Level: Second
- Dimensions: 9.00 x 9.00
Bedroom
- Description: Flooring: Wood
- Level: Second
- Dimensions: 14.00 x 9.00
Dining room
- Description: Flooring: Wood
- Level: First
- Dimensions: 10.00 x 8.00
Kitchen
- Level: First
- Dimensions: 10.00 x 9.00
Living room
- Description: Flooring: Wood
- Level: First
- Dimensions: 14.00 x 10.00
Other
- Description: Flooring: Wood
- Level: First
- Dimensions: 10.00 x 7.00
Heating
- Electric, Forced Air, Gas
Cooling
- Central Air
Appliances
- Included: Dryer, Microwave, Range, Refrigerator, Washer
- Laundry: In Basement
Features
- Built-in Features
- Basement: Unfinished
- Has fireplace: No
Property
Parking
- Parking features: Detached, Garage, Paved
- Garage spaces: 2
Features
- Levels: One and One Half,Two
- Stories: 2
- Patio & porch: Porch
- Exterior features: Private Yard
Lot
- Size: 10,018 sqft
Details
- Parcel number: 93222003
Construction
Type & style
- Home type: SingleFamily
- Architectural style: Cape Cod
- Property subtype: Single Family Residence
Materials
- Wood Siding
- Roof: Asphalt,Fiberglass
Condition
- Year built: 1924
Details
- Warranty included: Yes
Utilities & green energy
- Sewer: Public Sewer
- Water: Public
Community & neighborhood
Location
- Region: Chagrin Falls
Other
Other facts
- Listing agreement: Exclusive Right To Sell
Price history
| Date | Event | Price |
|---|---|---|
| 8/18/2025 | Sold | $375,000+2.7% |
Source: Public Record Report a problem | ||
| 7/26/2025 | Pending sale | $365,000 |
Source: MLS Now #5142069 Report a problem | ||
| 7/23/2025 | Listed for sale | $365,000+192% |
Source: MLS Now #5142069 Report a problem | ||
| 3/31/2016 | Sold | $125,000-16.1% |
Source: | ||
| 2/17/2016 | Pending sale | $149,000 |
Source: Realty Ohio Real Estate #3779278 Report a problem | ||
Public tax history
| Year | Property taxes | Tax assessment |
|---|---|---|
| 2024 | $4,353 -1.7% | $70,600 +13.5% |
| 2023 | $4,430 -5.5% | $62,230 |
| 2022 | $4,686 +0.4% | $62,230 |
Find assessor info on the county website
Neighborhood: 44022
Nearby schools
GreatSchools rating
- 8/10Chagrin Falls Intermediate Elementary SchoolGrades: 4-6Distance: 0.8 mi
- 8/10Chagrin Falls Middle SchoolGrades: 7-8Distance: 1.1 mi
- 10/10Chagrin Falls High SchoolGrades: 9-12Distance: 1.1 mi
Schools provided by the listing agent
- District: Chagrin Falls EVSD - 1808
Source: MLS Now. This data may not be complete. We recommend contacting the local school district to confirm school assignments for this home.
Get pre-qualified for a loan
At Zillow Home Loans, we can pre-qualify you in as little as 5 minutes with no impact to your credit score.An equal housing lender. NMLS #10287.
Sell for more on Zillow
Get a Zillow Showcase℠ listing at no additional cost and you could sell for .
$377,800
2% more+$7,556
With Zillow Showcase(estimated)$385,356

