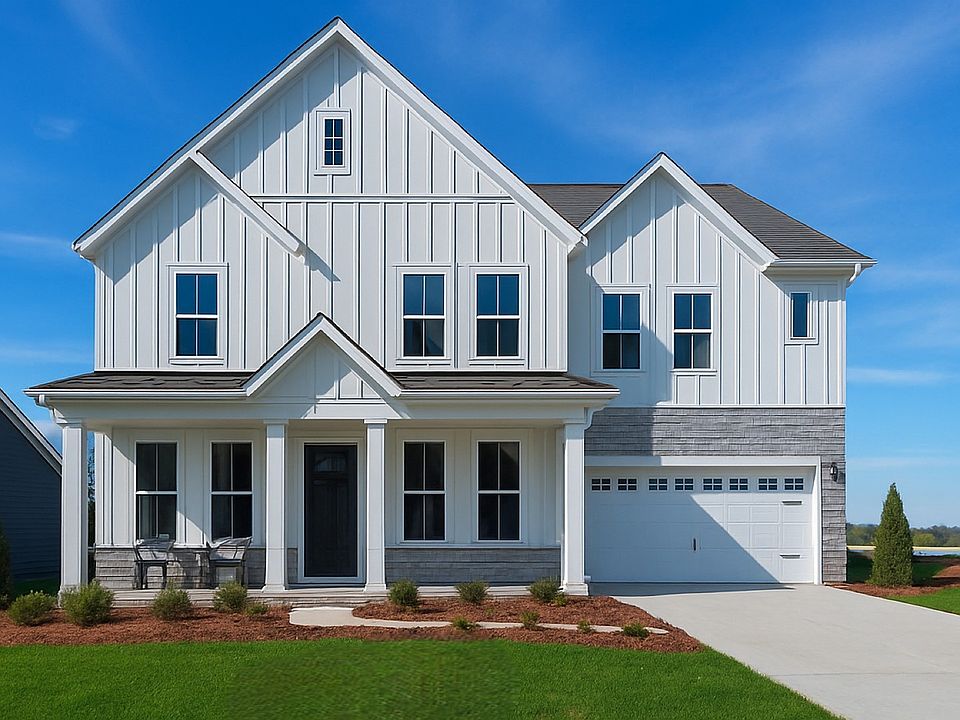The Norman is one of our two-story plans This home features five bedrooms, including a bedroom on the main floor, study, three bathrooms, loft and a two-car garage, making it perfect for your new home.
Upon entering the home, you'll be greeted by an inviting foyer that leads you to the study perfect for your home office and a dining room providing an intimate space for special gatherings. This opens to an impressive space featuring a large family room, breakfast and kitchen area.
Upstairs this home showcases a primary suite, complete with an amazing walk-in closet and en suite bathroom featuring dual vanities and a separate tub and shower. The additional three bedrooms share a full bath that includes dual vanities. A loft and laundry room complete the second level.
All this and a large pool, clubhouse to come and only a few minutes to Lake Wylie boat ramp and park.
Conveniently self-tour daily, between the hours of 7am and 9pm Monday through Sunday.
Active
$499,000
252 Miramar Dr, York, SC 29745
5beds
3,262sqft
Single Family Residence
Built in 2025
0.19 Acres Lot
$498,700 Zestimate®
$153/sqft
$115/mo HOA
What's special
Large poolInviting foyerLarge family roomSeparate tub and showerBreakfast and kitchen areaAdditional three bedroomsDining room
- 118 days |
- 145 |
- 12 |
Zillow last checked: 8 hours ago
Listing updated: November 21, 2025 at 08:41am
Listing Provided by:
Maria Wilhelm mcwilhelm@drhorton.com,
DR Horton Inc,
Chris Beard,
DR Horton Inc
Source: Canopy MLS as distributed by MLS GRID,MLS#: 4286458
Travel times
Schedule tour
Select your preferred tour type — either in-person or real-time video tour — then discuss available options with the builder representative you're connected with.
Facts & features
Interior
Bedrooms & bathrooms
- Bedrooms: 5
- Bathrooms: 3
- Full bathrooms: 3
- Main level bedrooms: 1
Primary bedroom
- Level: Upper
Bedroom s
- Level: Upper
Bedroom s
- Level: Upper
Bedroom s
- Level: Upper
Bedroom s
- Level: Main
Bathroom full
- Level: Main
Bathroom full
- Level: Upper
Bathroom full
- Level: Upper
Kitchen
- Level: Main
Laundry
- Level: Upper
Loft
- Level: Upper
Heating
- ENERGY STAR Qualified Equipment, Heat Pump, Zoned
Cooling
- Central Air, Dual
Appliances
- Included: Dishwasher, Disposal, Exhaust Fan, Gas Range, Microwave, Tankless Water Heater
- Laundry: Laundry Room
Features
- Flooring: Carpet, Laminate, Tile
- Windows: Insulated Windows
- Has basement: No
- Fireplace features: Family Room, Gas, Living Room
Interior area
- Total structure area: 3,262
- Total interior livable area: 3,262 sqft
- Finished area above ground: 3,262
- Finished area below ground: 0
Property
Parking
- Total spaces: 2
- Parking features: Driveway, Attached Garage, Garage Door Opener, Garage Faces Front, Garage on Main Level
- Attached garage spaces: 2
- Has uncovered spaces: Yes
Features
- Levels: Two
- Stories: 2
- Patio & porch: Covered, Front Porch
- Pool features: Community
- Has view: Yes
- View description: Mountain(s)
Lot
- Size: 0.19 Acres
Details
- Parcel number: 800
- Zoning: Res
- Special conditions: Standard
Construction
Type & style
- Home type: SingleFamily
- Architectural style: Transitional
- Property subtype: Single Family Residence
Materials
- Fiber Cement, Stone Veneer
- Foundation: Slab
Condition
- New construction: Yes
- Year built: 2025
Details
- Builder model: Norman B
- Builder name: D.R. Horton
Utilities & green energy
- Sewer: Public Sewer
- Water: City
Community & HOA
Community
- Features: Clubhouse, Fitness Center, Game Court, Playground, Sidewalks, Street Lights, Walking Trails
- Security: Carbon Monoxide Detector(s), Smoke Detector(s)
- Subdivision: Westport
HOA
- Has HOA: Yes
- HOA fee: $115 monthly
- HOA name: Cusick Management Company
- HOA phone: 704-544-7779
Location
- Region: York
Financial & listing details
- Price per square foot: $153/sqft
- Date on market: 7/29/2025
- Cumulative days on market: 118 days
- Road surface type: Concrete, Paved
About the community
Right in the heart of beautiful Lake Wylie, just minutes from the York YMCA, shopping, dining, and parks, D.R. Horton's new home community, Westport, in York, SC, welcomes you home.
Here, you'll find stunning two-story smart homes ranging from 2,819 to 3,490 square feet with 4 to 5 bedrooms, 2 to 4 bathrooms, and 2-car garages. This neighborhood offers both pre-sale and Move-In Ready homes showcasing Aristokraft® Cabinets with crown molding and hardware, gas ranges, fireplaces, trey ceilings, and advanced smart home features. Whether you're looking to your home from the ground up or move into an already finished home, we're here to help.
But the fun doesn't stop on your driveway. In your new neighborhood, resort-style community amenities await with a large pool and clubhouse, high-end fitness center with a yoga studio, pickleball courts, beautiful walking trails, playgrounds, and fire pit areas.
If you've never been to York, there is something quite special about it. From its vast country landscapes to accessibility to recreational activities on the lake, there's so much to do. If you're commuting to uptown Charlotte, Westport is just 30 miles from Bank of America Stadium so you can celebrate Charlotte FC major league soccer games. If you're wanting to enjoy a delicious dinner on the water, Papa Docs and other popular restaurants are just minutes away via SC-274 S. Need groceries? Publix, Lowe's, Walmart, and other highly sought after shopping options are right down the street. School aged children will also attend sought after Conover Schools.
Westport offers the perfect combination for those who seek a tranquil and active lifestyle close to Lake Wylie, Belmont, Charlotte, Fort Mill, Steele Creek, Southpark, Ballantyne, and more. Come see us today to take a tour of our beautiful homes.

346 Miramar Drive, York, SC 29745
Source: DR Horton
