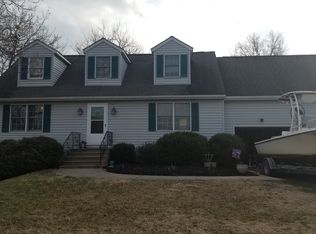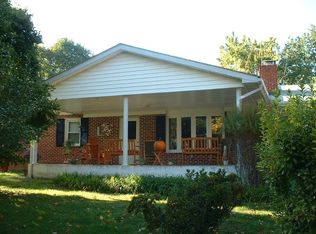Sold for $370,000
$370,000
252 Old Chestnut Rd, Elkton, MD 21921
3beds
1,836sqft
Single Family Residence
Built in 1988
0.57 Acres Lot
$414,800 Zestimate®
$202/sqft
$2,324 Estimated rent
Home value
$414,800
$394,000 - $436,000
$2,324/mo
Zestimate® history
Loading...
Owner options
Explore your selling options
What's special
This welcoming home sits on a fabulous, deep, .57 acre lot a short distance from Elk River and offers 1800+ square feet, 3 bedrooms, 2 baths and an idyllic lifestyle. The Kitchen features gorgeous granite countertops and a coffee bar. The Dining area leads to the deck overlooking the fenced in backyard, perfect for entertaining and plenty of room for gardening and for children and pets to play. Additional main level details include 3 bedrooms and a full Bath, Beautiful hardwood flooring and a large picture window, overlooking the gracious front lawn, highlight the Living Room. A spacious lower level offers a full Bath, large Recreation area, and the Laundry Room opening into a room, perfect for an Office or a Workout area, with a door leading to the 2 Car Garage. The Garage has direct access to the Backyard and a Large Storage Shed, Swing Set and Trampoline. Elkmore Improvement Association (voluntary $50 fee annually) includes a community boat ramp, picnic pavilion, playground as well as boat slips which are available for lease, on a first come first serve basis. (Mandatory Elkmore Pier Association Fee of $200 annually) Situated in the friendly Elk Neck community of Elkmore in the North East/Elk Neck School District, within minutes from Rt 40 and I-95…If you're searching for a water oriented property in a well established, peaceful and friendly community, your search is over...Welcome Home!!
Zillow last checked: 8 hours ago
Listing updated: July 03, 2025 at 12:00pm
Listed by:
Arie Kopman 410-402-0302,
Bennett Realty Solutions
Bought with:
Kristin Lewis, 620639
Integrity Real Estate
Source: Bright MLS,MLS#: MDCC2009728
Facts & features
Interior
Bedrooms & bathrooms
- Bedrooms: 3
- Bathrooms: 2
- Full bathrooms: 2
- Main level bathrooms: 1
- Main level bedrooms: 3
Basement
- Area: 756
Heating
- Heat Pump, Electric
Cooling
- Ceiling Fan(s), Central Air, Electric
Appliances
- Included: Microwave, Dishwasher, Dryer, Exhaust Fan, Ice Maker, Refrigerator, Cooktop, Washer, Water Heater, Electric Water Heater
- Laundry: Lower Level
Features
- Built-in Features, Attic, Ceiling Fan(s), Combination Kitchen/Dining, Family Room Off Kitchen, Bathroom - Tub Shower, Bathroom - Stall Shower, Upgraded Countertops, Dining Area, Dry Wall
- Flooring: Hardwood, Tile/Brick, Carpet, Wood
- Doors: Six Panel, Sliding Glass
- Windows: Screens, Sliding
- Basement: Connecting Stairway,Finished,Heated,Windows
- Has fireplace: No
Interior area
- Total structure area: 1,836
- Total interior livable area: 1,836 sqft
- Finished area above ground: 1,080
- Finished area below ground: 756
Property
Parking
- Total spaces: 2
- Parking features: Garage Faces Front, Storage, Garage Door Opener, Asphalt, Attached, Driveway
- Attached garage spaces: 2
- Has uncovered spaces: Yes
Accessibility
- Accessibility features: None
Features
- Levels: Bi-Level,Two
- Stories: 2
- Patio & porch: Deck
- Exterior features: Play Equipment
- Pool features: None
- Fencing: Split Rail,Wire,Chain Link
- Waterfront features: Private Access, Boat - Powered, Canoe/Kayak, Personal Watercraft (PWC), River
- Body of water: Elk River
Lot
- Size: 0.57 Acres
- Features: Cleared, Front Yard, Rear Yard
Details
- Additional structures: Above Grade, Below Grade
- Parcel number: 0805025095
- Zoning: LDR
- Special conditions: Standard
Construction
Type & style
- Home type: SingleFamily
- Property subtype: Single Family Residence
Materials
- Vinyl Siding, Brick
- Foundation: Block
- Roof: Asphalt
Condition
- New construction: No
- Year built: 1988
Utilities & green energy
- Electric: 100 Amp Service
- Sewer: Private Sewer
- Water: Private
- Utilities for property: Cable Connected, Phone
Community & neighborhood
Location
- Region: Elkton
- Subdivision: Elkmore
HOA & financial
HOA
- Has HOA: Yes
- HOA fee: $50 annually
- Amenities included: Beach Access, Boat Dock/Slip, Boat Ramp, Picnic Area, Pier/Dock, Tot Lots/Playground
- Services included: Common Area Maintenance
- Association name: ELKMORE IMPROVEMENT ASSSOCIATION
Other
Other facts
- Listing agreement: Exclusive Right To Sell
- Listing terms: Cash,Conventional
- Ownership: Fee Simple
Price history
| Date | Event | Price |
|---|---|---|
| 8/24/2023 | Sold | $370,000$202/sqft |
Source: | ||
| 7/30/2023 | Pending sale | $370,000$202/sqft |
Source: | ||
| 7/21/2023 | Listed for sale | $370,000+10.8%$202/sqft |
Source: | ||
| 4/20/2022 | Sold | $334,000-7%$182/sqft |
Source: | ||
| 3/20/2022 | Pending sale | $359,000$196/sqft |
Source: | ||
Public tax history
| Year | Property taxes | Tax assessment |
|---|---|---|
| 2025 | -- | $284,933 +8.6% |
| 2024 | $2,870 +8.5% | $262,267 +9.5% |
| 2023 | $2,646 -0.7% | $239,600 |
Find assessor info on the county website
Neighborhood: 21921
Nearby schools
GreatSchools rating
- 6/10Elk Neck Elementary SchoolGrades: PK-5Distance: 1.9 mi
- 4/10North East Middle SchoolGrades: 6-8Distance: 4.3 mi
- 3/10North East High SchoolGrades: 9-12Distance: 3.4 mi
Schools provided by the listing agent
- Elementary: Elk Neck
- Middle: North East
- High: North East
- District: Cecil County Public Schools
Source: Bright MLS. This data may not be complete. We recommend contacting the local school district to confirm school assignments for this home.
Get a cash offer in 3 minutes
Find out how much your home could sell for in as little as 3 minutes with a no-obligation cash offer.
Estimated market value$414,800
Get a cash offer in 3 minutes
Find out how much your home could sell for in as little as 3 minutes with a no-obligation cash offer.
Estimated market value
$414,800

