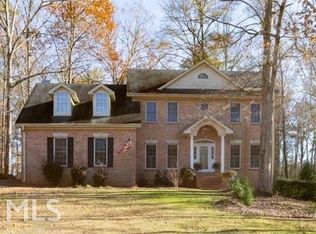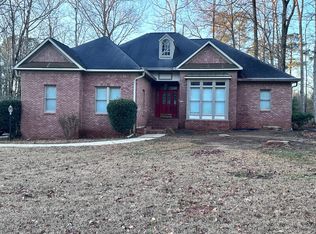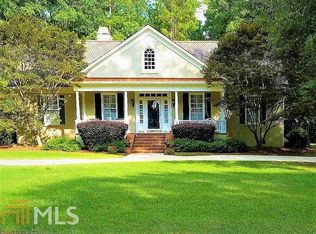Sold for $335,000 on 02/21/24
$335,000
252 Pebblebrook Ln, Macon, GA 31220
3beds
2,558sqft
Single Family Residence, Residential
Built in 1994
0.59 Acres Lot
$363,600 Zestimate®
$131/sqft
$2,593 Estimated rent
Home value
$363,600
$345,000 - $382,000
$2,593/mo
Zestimate® history
Loading...
Owner options
Explore your selling options
What's special
Rare find! 3 bedroom, brick split floor plan all one level home in quiet location. Large great room, dining room, breakfast room & nice patio ideally located in North Macon golf community, Barrington Hall.
Zillow last checked: 8 hours ago
Listing updated: February 21, 2024 at 01:01pm
Listed by:
Elizabeth Mixon 478-361-2005,
Fickling & Company, Inc.
Bought with:
Elizabeth Mixon, 271719
Fickling & Company, Inc.
Source: MGMLS,MLS#: 173612
Facts & features
Interior
Bedrooms & bathrooms
- Bedrooms: 3
- Bathrooms: 3
- Full bathrooms: 2
- 1/2 bathrooms: 1
Primary bedroom
- Features: Carpet
- Level: First
- Area: 252
- Dimensions: 18.00 X 14.00
Bedroom 2
- Features: Carpet
- Level: First
- Area: 204
- Dimensions: 17.00 X 12.00
Bedroom 3
- Features: Carpet
- Level: First
- Area: 180
- Dimensions: 15.00 X 12.00
Other
- Level: First
- Area: 90
- Dimensions: 10.00 X 9.00
Dining room
- Level: First
- Area: 196
- Dimensions: 14.00 X 14.00
Great room
- Features: Carpet
- Level: First
- Area: 360
- Dimensions: 20.00 X 18.00
Kitchen
- Level: First
- Area: 200
- Dimensions: 20.00 X 10.00
Laundry
- Features: Tile Flooring
- Level: First
- Area: 60
- Dimensions: 10.00 X 6.00
Other
- Description: Patio
- Level: First
- Area: 324
- Dimensions: 18.00 X 18.00
Heating
- Central
Cooling
- Central Air
Appliances
- Included: Built-In Refrigerator, Built-In Microwave, Dishwasher, Dryer, Electric Cooktop, Electric Oven, Refrigerator, Washer
- Laundry: In Hall
Features
- Carpet, Wood
- Flooring: Carpet, Ceramic Tile, Hardwood, Tile
- Windows: Insulated Windows, Shutters, Plantation Shutters
- Basement: Crawl Space
- Number of fireplaces: 1
- Fireplace features: Great Room
Interior area
- Total structure area: 2,558
- Total interior livable area: 2,558 sqft
- Finished area above ground: 2,558
- Finished area below ground: 0
Property
Parking
- Parking features: Garage Faces Side, Garage Door Opener, Garage, Driveway, Attached
- Has attached garage: Yes
- Has uncovered spaces: Yes
Features
- Levels: One
- Patio & porch: Front Porch, Back, Deck, Enclosed, Patio
- Exterior features: Private Entrance
- Waterfront features: None
Lot
- Size: 0.59 Acres
- Features: Wooded
Details
- Additional structures: None
- Parcel number: FG450202
- Special conditions: Sold As/Is
- Other equipment: Other
- Horse amenities: None
Construction
Type & style
- Home type: SingleFamily
- Architectural style: Traditional
- Property subtype: Single Family Residence, Residential
Materials
- Brick
- Foundation: Block
- Roof: Shingle
Condition
- Resale
- New construction: No
- Year built: 1994
Utilities & green energy
- Sewer: Public Sewer
- Water: Public
- Utilities for property: Cable Available, Electricity Available, Natural Gas Available, Phone Available, Sewer Available, Underground Utilities, Water Available, Cable Connected
Community & neighborhood
Security
- Security features: Security System, Security System Leased
Community
- Community features: Golf, Street Lights, Pool, Lake
Location
- Region: Macon
- Subdivision: Barrington Hall
Other
Other facts
- Listing agreement: Exclusive Right To Sell
- Listing terms: Cash,Conventional,FHA
Price history
| Date | Event | Price |
|---|---|---|
| 2/21/2024 | Sold | $335,000$131/sqft |
Source: | ||
| 2/8/2024 | Pending sale | $335,000$131/sqft |
Source: | ||
| 2/1/2024 | Listed for sale | $335,000+32.1%$131/sqft |
Source: | ||
| 2/15/2013 | Sold | $253,500-1.4%$99/sqft |
Source: Public Record | ||
| 12/21/2012 | Price change | $257,000-3%$100/sqft |
Source: Fickling & Company, Inc. #119624 | ||
Public tax history
| Year | Property taxes | Tax assessment |
|---|---|---|
| 2024 | $2,827 +32.8% | $122,039 +12.2% |
| 2023 | $2,128 -33.6% | $108,794 +9.2% |
| 2022 | $3,206 +3.9% | $99,593 +12.9% |
Find assessor info on the county website
Neighborhood: 31220
Nearby schools
GreatSchools rating
- 5/10Carter Elementary SchoolGrades: PK-5Distance: 2.7 mi
- 5/10Howard Middle SchoolGrades: 6-8Distance: 2.4 mi
- 5/10Howard High SchoolGrades: 9-12Distance: 2.3 mi
Schools provided by the listing agent
- Elementary: Carter Elementary
- Middle: Howard Middle
- High: Howard
Source: MGMLS. This data may not be complete. We recommend contacting the local school district to confirm school assignments for this home.

Get pre-qualified for a loan
At Zillow Home Loans, we can pre-qualify you in as little as 5 minutes with no impact to your credit score.An equal housing lender. NMLS #10287.
Sell for more on Zillow
Get a free Zillow Showcase℠ listing and you could sell for .
$363,600
2% more+ $7,272
With Zillow Showcase(estimated)
$370,872

