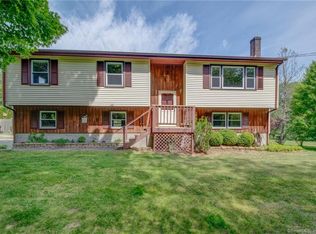Sold for $560,000
$560,000
252 Plains Road, Tolland, CT 06084
3beds
2,400sqft
Single Family Residence
Built in 2025
2 Acres Lot
$586,000 Zestimate®
$233/sqft
$3,361 Estimated rent
Home value
$586,000
$516,000 - $668,000
$3,361/mo
Zestimate® history
Loading...
Owner options
Explore your selling options
What's special
New construction, completed and ready for occupancy! Open flowing floor plan with cathedral ceilings, huge kitchen open to living room, 3 bedroom, 2 full baths. Situated on a perfectly level 2 acre country lot! Primary suite with full bath and walk in closet. Additional features include; granite counters, SS appliances, high end hardwood floors throughout, bathrooms with tiled showers, central air, propane heat / hot water & large deck. The lower level features a spacious rec room and laundry room. Oversized garage and bonus 25' x 27' barn with second floor loft. Lawn to be planted soon.
Zillow last checked: 8 hours ago
Listing updated: July 08, 2025 at 08:42am
Listed by:
Todd Hany 860-966-4995,
Sentry Real Estate 860-871-2775
Bought with:
Alexandra R. Marquez, RES.0823449
eXp Realty
Source: Smart MLS,MLS#: 24097321
Facts & features
Interior
Bedrooms & bathrooms
- Bedrooms: 3
- Bathrooms: 2
- Full bathrooms: 2
Primary bedroom
- Features: Full Bath, Walk-In Closet(s), Hardwood Floor
- Level: Main
- Area: 224 Square Feet
- Dimensions: 14 x 16
Bedroom
- Features: Hardwood Floor
- Level: Main
- Area: 142.68 Square Feet
- Dimensions: 12.3 x 11.6
Bedroom
- Features: Hardwood Floor
- Level: Main
- Area: 152.9 Square Feet
- Dimensions: 13.9 x 11
Primary bathroom
- Features: Tile Floor
- Level: Main
- Area: 58 Square Feet
- Dimensions: 5 x 11.6
Bathroom
- Features: Tile Floor
- Level: Main
- Area: 79.2 Square Feet
- Dimensions: 9 x 8.8
Kitchen
- Features: Cathedral Ceiling(s), Granite Counters, Kitchen Island, Hardwood Floor
- Level: Main
- Area: 182 Square Feet
- Dimensions: 13 x 14
Living room
- Features: Cathedral Ceiling(s), Combination Liv/Din Rm, Hardwood Floor
- Level: Main
- Area: 518.5 Square Feet
- Dimensions: 30.5 x 17
Other
- Features: Laundry Hookup, Vinyl Floor
- Level: Lower
- Area: 84.39 Square Feet
- Dimensions: 8.7 x 9.7
Rec play room
- Features: Vinyl Floor
- Level: Lower
- Area: 406 Square Feet
- Dimensions: 29 x 14
Heating
- Forced Air, Propane
Cooling
- Central Air
Appliances
- Included: Oven/Range, Microwave, Refrigerator, Dishwasher, Water Heater, Tankless Water Heater
- Laundry: Lower Level
Features
- Open Floorplan
- Windows: Thermopane Windows
- Basement: Full,Finished
- Attic: Crawl Space,Access Via Hatch
- Has fireplace: No
Interior area
- Total structure area: 2,400
- Total interior livable area: 2,400 sqft
- Finished area above ground: 2,400
Property
Parking
- Total spaces: 3
- Parking features: Barn, Attached, Garage Door Opener
- Attached garage spaces: 3
Features
- Patio & porch: Deck
Lot
- Size: 2 Acres
- Features: Level
Details
- Additional structures: Barn(s)
- Parcel number: 2819763
- Zoning: RDD
Construction
Type & style
- Home type: SingleFamily
- Architectural style: Ranch
- Property subtype: Single Family Residence
Materials
- Vinyl Siding
- Foundation: Concrete Perimeter, Raised
- Roof: Asphalt
Condition
- Completed/Never Occupied
- Year built: 2025
Utilities & green energy
- Sewer: Septic Tank
- Water: Well
Green energy
- Energy efficient items: Windows
Community & neighborhood
Location
- Region: Tolland
Price history
| Date | Event | Price |
|---|---|---|
| 7/8/2025 | Sold | $560,000-2.6%$233/sqft |
Source: | ||
| 6/20/2025 | Pending sale | $575,000$240/sqft |
Source: | ||
| 6/5/2025 | Price change | $575,000-4.2%$240/sqft |
Source: | ||
| 5/20/2025 | Listed for sale | $599,900$250/sqft |
Source: | ||
Public tax history
| Year | Property taxes | Tax assessment |
|---|---|---|
| 2025 | $1,969 -5.6% | $72,400 +31.2% |
| 2024 | $2,085 | $55,200 |
Find assessor info on the county website
Neighborhood: 06084
Nearby schools
GreatSchools rating
- NABirch Grove Primary SchoolGrades: PK-2Distance: 4.1 mi
- 7/10Tolland Middle SchoolGrades: 6-8Distance: 3.7 mi
- 8/10Tolland High SchoolGrades: 9-12Distance: 3.5 mi
Schools provided by the listing agent
- Elementary: Birch Grove
- High: Tolland
Source: Smart MLS. This data may not be complete. We recommend contacting the local school district to confirm school assignments for this home.
Get pre-qualified for a loan
At Zillow Home Loans, we can pre-qualify you in as little as 5 minutes with no impact to your credit score.An equal housing lender. NMLS #10287.
Sell with ease on Zillow
Get a Zillow Showcase℠ listing at no additional cost and you could sell for —faster.
$586,000
2% more+$11,720
With Zillow Showcase(estimated)$597,720
