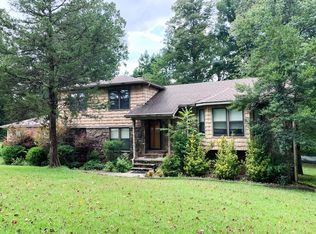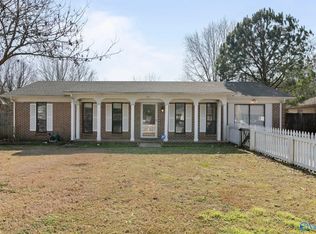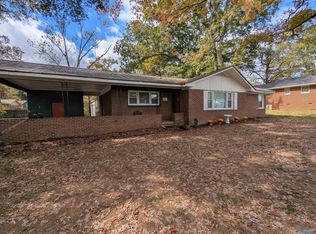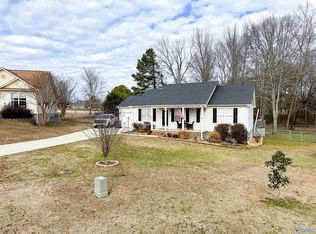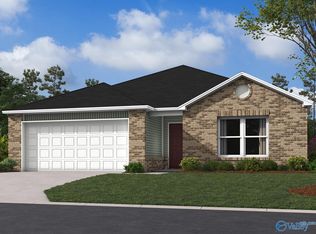Nestled in the serene countryside, this charming and efficiently designed brick home blends modern updates with timeless appeal. Featuring a beautifully remodeled kitchen, fresh paint throughout, and new flooring in the main living area, this move-in-ready gem offers warmth and style. The 2021 HVAC system ensures year-round comfort, while updated light fixtures add a contemporary touch. Perfect for first-time buyers or downsizers, the smart layout maximizes space for a functional and inviting feel. Enjoy the peace of country living with the convenience of nearby amenities, all at a competitive price. Don’t miss this opportunity—schedule your private showing today! Roof is 2015. HWH 2025!
For sale
$214,000
252 S Bethel Rd, Decatur, AL 35603
3beds
1,095sqft
Est.:
Single Family Residence
Built in 1980
2.64 Acres Lot
$-- Zestimate®
$195/sqft
$-- HOA
What's special
Timeless appealModern updatesWarmth and styleSmart layoutFunctional and inviting feelEfficiently designed brick homeUpdated light fixtures
- 400 days |
- 702 |
- 25 |
Likely to sell faster than
Zillow last checked: 8 hours ago
Listing updated: December 31, 2025 at 06:39am
Listed by:
Robert Lewis 256-651-8321,
Matt Curtis Real Estate, Inc.
Source: ValleyMLS,MLS#: 21878024
Tour with a local agent
Facts & features
Interior
Bedrooms & bathrooms
- Bedrooms: 3
- Bathrooms: 1
- Full bathrooms: 1
Rooms
- Room types: Master Bedroom, Living Room, Bedroom 2, Bedroom 3, Kitchen
Primary bedroom
- Features: Ceiling Fan(s), Smooth Ceiling, LVP
- Level: First
- Area: 143
- Dimensions: 11 x 13
Bedroom 2
- Features: Ceiling Fan(s), Smooth Ceiling, LVP Flooring
- Level: First
- Area: 99
- Dimensions: 9 x 11
Bedroom 3
- Features: Ceiling Fan(s), Smooth Ceiling, LVP
- Level: First
- Area: 88
- Dimensions: 8 x 11
Kitchen
- Features: Smooth Ceiling, LVP
- Level: First
- Area: 121
- Dimensions: 11 x 11
Living room
- Features: Sitting Area, Smooth Ceiling, LVP
- Level: First
- Area: 154
- Dimensions: 11 x 14
Heating
- Central 1, Wall Furnace
Cooling
- Central 1
Appliances
- Included: Range
Features
- Has basement: No
- Has fireplace: No
- Fireplace features: None
Interior area
- Total interior livable area: 1,095 sqft
Property
Parking
- Total spaces: 1
- Parking features: Carport, Driveway-Gravel
- Carport spaces: 1
Features
- Levels: One
- Stories: 1
- Patio & porch: Covered Patio, Covered Porch
Lot
- Size: 2.64 Acres
- Dimensions: 275 x 418
Details
- Parcel number: 1207360000009.001
Construction
Type & style
- Home type: SingleFamily
- Architectural style: Ranch
- Property subtype: Single Family Residence
Materials
- Foundation: Slab
Condition
- New construction: No
- Year built: 1980
Utilities & green energy
- Sewer: Septic Tank
- Water: Public
Community & HOA
Community
- Subdivision: Metes And Bounds
HOA
- Has HOA: No
Location
- Region: Decatur
Financial & listing details
- Price per square foot: $195/sqft
- Date on market: 1/3/2025
Estimated market value
Not available
Estimated sales range
Not available
$1,248/mo
Price history
Price history
| Date | Event | Price |
|---|---|---|
| 8/29/2025 | Price change | $214,000+0.9%$195/sqft |
Source: | ||
| 7/26/2025 | Price change | $212,000-2.3%$194/sqft |
Source: | ||
| 2/12/2025 | Price change | $217,000-1.3%$198/sqft |
Source: | ||
| 1/20/2025 | Price change | $219,900-2.3%$201/sqft |
Source: | ||
| 1/3/2025 | Listed for sale | $225,000-2.2%$205/sqft |
Source: | ||
Public tax history
Public tax history
Tax history is unavailable.BuyAbility℠ payment
Est. payment
$966/mo
Principal & interest
$830
Home insurance
$75
Property taxes
$61
Climate risks
Neighborhood: 35603
Nearby schools
GreatSchools rating
- 10/10Priceville Jr High SchoolGrades: 5-8Distance: 3.2 mi
- 6/10Priceville High SchoolGrades: 9-12Distance: 4.8 mi
- 10/10Priceville Elementary SchoolGrades: PK-5Distance: 3.8 mi
Schools provided by the listing agent
- Elementary: Priceville
- Middle: Priceville
- High: Priceville High School
Source: ValleyMLS. This data may not be complete. We recommend contacting the local school district to confirm school assignments for this home.
- Loading
- Loading
