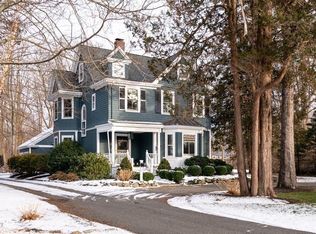This custom designed home originally built in 1938 and extensively remodeled in 2012, has a beautifully appointed floor plan that exudes understated elegance. Lots of natural light pours through french doors in the living room which open out to a stone patio and private landscaped back yard. The kitchen, dining room, and living room are opened in a way that makes entertaining easy for a crowd. The gourmet custom kitchen with SS appliances was recently updated with new quartz counters and marbled tile backsplash. The first floor bedrooms and bath are in a separate area from the main living area and include an office/tv room with a fireplace and many built-ins. The foyer is open to the second floor which has a luxurious primary bedroom ensuite w/large bath and walk in closet, as well as a generously sized family room and walk in attic space. With it's, desirable location, you can walk/bike to the Village, waterfront or Sandy Beach and all Cohasset has to offer! Showings start Friday
This property is off market, which means it's not currently listed for sale or rent on Zillow. This may be different from what's available on other websites or public sources.
