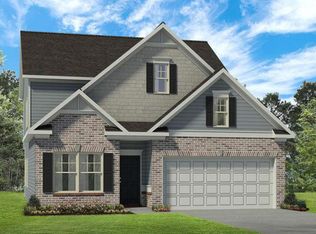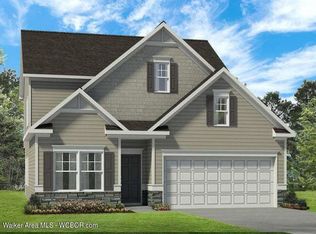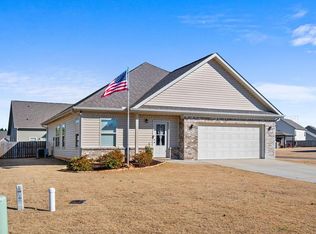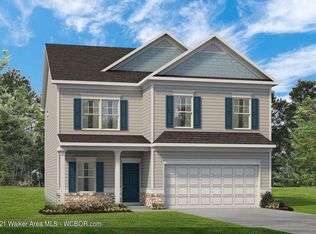READY AUGUST 2021!! Our top-selling plan, the Buffington delights with its foyer that welcomes you into the unexpected luxuries on the first floor including a planning desk, and a kitchen Island with LVP throughout. The bar countertop adds additional seating- perfect for entertaining and flexibility! There's a formal dining room on the first floor, as well as additional bedrooms on the 2nd floor
This property is off market, which means it's not currently listed for sale or rent on Zillow. This may be different from what's available on other websites or public sources.



