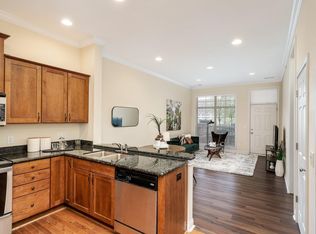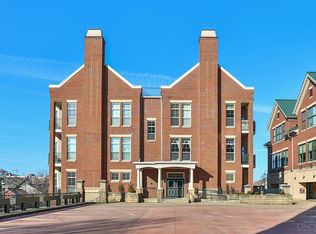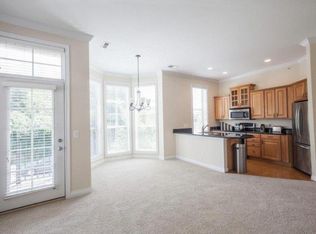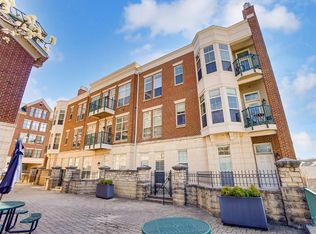Sold for $242,050 on 08/29/25
$242,050
252 Stetson St UNIT 403, Cincinnati, OH 45219
1beds
726sqft
Condominium
Built in 2006
-- sqft lot
$244,100 Zestimate®
$333/sqft
$1,650 Estimated rent
Home value
$244,100
$225,000 - $266,000
$1,650/mo
Zestimate® history
Loading...
Owner options
Explore your selling options
What's special
Fantastic opportunity to live close to UC campus and hospitals. Just across MLK from UC School of Medicine. Coveted top floor condo with a bright and open floor plan features a combined dining/living/kitchen area, 10 ft ceilings, luxury vinyl plank flooring and a private balcony. Premium kitchen featuring stainless steel appliances, granite counters, pantry, writing desk/alcove, Nest thermostat. Washer and dryer in unit. The secure building offers direct access to the parking garage with a reserved spot included. Recent upgrades to the garage include keyless entry and enhanced security. Upscale community amenities include pool, bar, fitness center, meeting space and theater.
Zillow last checked: 8 hours ago
Listing updated: August 29, 2025 at 11:05am
Listed by:
Diana Westendorf 513-293-1144,
Coldwell Banker Realty 513-321-9944
Bought with:
Jordan Miller, 2021002446
NavX Realty, LLC
Source: Cincy MLS,MLS#: 1846519 Originating MLS: Cincinnati Area Multiple Listing Service
Originating MLS: Cincinnati Area Multiple Listing Service

Facts & features
Interior
Bedrooms & bathrooms
- Bedrooms: 1
- Bathrooms: 1
- Full bathrooms: 1
Primary bedroom
- Features: Bath Adjoins, Walk-In Closet(s)
- Level: First
- Area: 144
- Dimensions: 12 x 12
Bedroom 2
- Area: 0
- Dimensions: 0 x 0
Bedroom 3
- Area: 0
- Dimensions: 0 x 0
Bedroom 4
- Area: 0
- Dimensions: 0 x 0
Bedroom 5
- Area: 0
- Dimensions: 0 x 0
Primary bathroom
- Features: Tub w/Shower, Marb/Gran/Slate
Bathroom 1
- Features: Full
- Level: First
Dining room
- Area: 0
- Dimensions: 0 x 0
Family room
- Area: 0
- Dimensions: 0 x 0
Kitchen
- Features: Planning Desk, Solid Surface Ctr, Eat-in Kitchen, Wood Cabinets, Laminate Floor, Marble/Granite/Slate
- Area: 12
- Dimensions: 12 x 1
Living room
- Area: 228
- Dimensions: 19 x 12
Office
- Area: 0
- Dimensions: 0 x 0
Heating
- Electric
Cooling
- Central Air
Appliances
- Included: Electric Water Heater
Features
- Windows: Vinyl, Insulated Windows
- Basement: None
Interior area
- Total structure area: 726
- Total interior livable area: 726 sqft
Property
Parking
- Total spaces: 1
- Parking features: Garage - Attached
- Attached garage spaces: 1
Features
- Levels: One
- Stories: 1
- Exterior features: Balcony
Lot
- Size: 10,598 sqft
Details
- Parcel number: 0920004025700
- Zoning description: Residential
Construction
Type & style
- Home type: Condo
- Architectural style: Transitional
- Property subtype: Condominium
Materials
- Brick
- Foundation: Concrete Perimeter
- Roof: Shingle
Condition
- New construction: No
- Year built: 2006
Utilities & green energy
- Gas: None
- Sewer: Public Sewer
- Water: Public
Community & neighborhood
Location
- Region: Cincinnati
HOA & financial
HOA
- Has HOA: Yes
- HOA fee: $363 monthly
- Services included: Security, Trash, Clubhouse, Pool
- Association name: Eclipse
Other
Other facts
- Listing terms: No Special Financing,Conventional
Price history
| Date | Event | Price |
|---|---|---|
| 8/29/2025 | Sold | $242,050+3%$333/sqft |
Source: | ||
| 7/10/2025 | Pending sale | $235,000$324/sqft |
Source: | ||
| 7/2/2025 | Listed for sale | $235,000+6.8%$324/sqft |
Source: | ||
| 10/29/2024 | Sold | $220,000-3.9%$303/sqft |
Source: | ||
| 10/11/2024 | Pending sale | $229,000$315/sqft |
Source: | ||
Public tax history
| Year | Property taxes | Tax assessment |
|---|---|---|
| 2024 | $3,651 -2.2% | $61,250 |
| 2023 | $3,734 +347.5% | $61,250 -0.1% |
| 2022 | $834 -2.1% | $61,285 |
Find assessor info on the county website
Neighborhood: Corryville
Nearby schools
GreatSchools rating
- 3/10Rockdale Academy Elementary SchoolGrades: PK-6Distance: 0.7 mi
- 3/10Hughes STEM High SchoolGrades: 7-12Distance: 1.1 mi
- 8/10Walnut Hills High SchoolGrades: 5-12Distance: 1.3 mi

Get pre-qualified for a loan
At Zillow Home Loans, we can pre-qualify you in as little as 5 minutes with no impact to your credit score.An equal housing lender. NMLS #10287.



