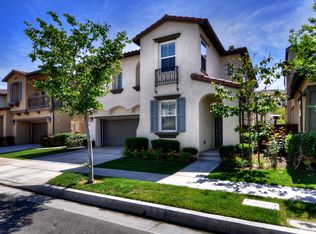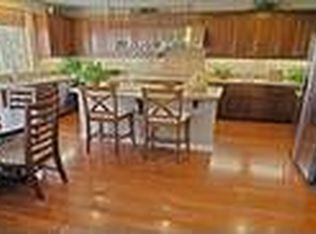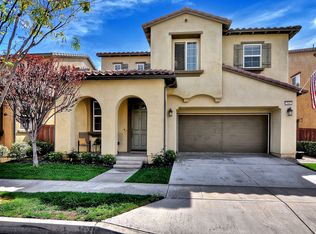Sold for $1,130,000 on 10/03/25
$1,130,000
252 W Tulip Tree Ave, Orange, CA 92865
4beds
2,212sqft
Single Family Residence
Built in 2008
3,268 Square Feet Lot
$1,141,100 Zestimate®
$511/sqft
$4,980 Estimated rent
Home value
$1,141,100
$1.05M - $1.23M
$4,980/mo
Zestimate® history
Loading...
Owner options
Explore your selling options
What's special
*** ATTENTION $40,000.00 PRICE REDUCTION *** Don't miss this rare opportunity to purchase in the beautiful RIVERBEND Community. This 2 story home features 4 Bedrooms, 3 1/2 Bathrooms, 2,212 sf of living space with shutter window. 1/2 Bath main level with Hardwood floors throughout, Formal living room with chandelier and Dining area at the front, Family room connected to Kitchen with complimentary cabinets, granite countertops, and stainless steel appliances, and a large island at the rear. Top level featured a Master suite with separate tub/shower and dual vanities, and a walk-in closet, plus another 3 Bedrooms and 2 Bathroom. Besides the master bedroom, there is a one bedroom with it own bathroom. Built in Backyard with a BBQ that supplied by natural gas and plenty of space. New water heater just installed, Ecowater Systems/Water Softener installed in 2021, EV Charger installed in 2024. House is move in ready.
Zillow last checked: 8 hours ago
Listing updated: October 06, 2025 at 05:20pm
Source: CRMLS,MLS#: CV25152785 Originating MLS: California Regional MLS
Originating MLS: California Regional MLS
Facts & features
Interior
Bedrooms & bathrooms
- Bedrooms: 4
- Bathrooms: 4
- Full bathrooms: 3
- 1/2 bathrooms: 1
- Main level bathrooms: 1
Heating
- Central
Cooling
- Central Air
Appliances
- Included: Barbecue, Dishwasher, Electric Oven, Disposal, Gas Range, Microwave, Water Softener, Vented Exhaust Fan, Dryer, Washer
- Laundry: Laundry Room
Features
- Ceiling Fan(s), Crown Molding, Granite Counters, Recessed Lighting, All Bedrooms Up, Multiple Primary Suites, Primary Suite, Walk-In Closet(s)
- Windows: Shutters
- Has fireplace: Yes
- Fireplace features: Family Room
- Common walls with other units/homes: No Common Walls
Interior area
- Total interior livable area: 2,212 sqft
Property
Parking
- Total spaces: 2
- Parking features: Driveway, Garage
- Attached garage spaces: 2
Features
- Levels: Two
- Stories: 2
- Entry location: Ground
- Exterior features: Barbecue
- Pool features: Community, Association
- Has spa: Yes
- Spa features: Community
- Fencing: Masonry,Wood
- Has view: Yes
- View description: Neighborhood
Lot
- Size: 3,268 sqft
- Features: 0-1 Unit/Acre, Back Yard, Sprinkler System, Street Level
Details
- Parcel number: 36042207
- Special conditions: Standard
Construction
Type & style
- Home type: SingleFamily
- Property subtype: Single Family Residence
Materials
- Roof: Tile
Condition
- New construction: No
- Year built: 2008
Utilities & green energy
- Sewer: Public Sewer
- Water: Public
Community & neighborhood
Security
- Security features: Carbon Monoxide Detector(s), Smoke Detector(s)
Community
- Community features: Curbs, Street Lights, Sidewalks, Pool
Location
- Region: Orange
HOA & financial
HOA
- Has HOA: Yes
- HOA fee: $105 monthly
- Amenities included: Jogging Path, Playground, Pool, Spa/Hot Tub, Tennis Court(s)
- Association name: Riverbend
- Association phone: 800-428-5588
Other
Other facts
- Listing terms: Cash,Cash to Existing Loan
Price history
| Date | Event | Price |
|---|---|---|
| 10/3/2025 | Sold | $1,130,000-2.6%$511/sqft |
Source: Public Record | ||
| 9/27/2025 | Pending sale | $1,159,900$524/sqft |
Source: | ||
| 9/18/2025 | Contingent | $1,159,900$524/sqft |
Source: | ||
| 9/4/2025 | Price change | $1,159,900-1.7%$524/sqft |
Source: | ||
| 8/30/2025 | Price change | $1,179,900-0.3%$533/sqft |
Source: | ||
Public tax history
| Year | Property taxes | Tax assessment |
|---|---|---|
| 2025 | -- | $790,174 +2% |
| 2024 | $12,640 +2% | $774,681 +2% |
| 2023 | $12,397 +1.9% | $759,492 +2% |
Find assessor info on the county website
Neighborhood: 92865
Nearby schools
GreatSchools rating
- 6/10Fletcher Mandarin Language & Gate AcademyGrades: K-6Distance: 0.7 mi
- 6/10Cerro Villa Middle SchoolGrades: 7-8Distance: 2.5 mi
- 8/10Villa Park High SchoolGrades: 9-12Distance: 2.7 mi
Schools provided by the listing agent
- Elementary: Fletcher
- Middle: Cerrovilla
- High: Villa Park
Source: CRMLS. This data may not be complete. We recommend contacting the local school district to confirm school assignments for this home.
Get a cash offer in 3 minutes
Find out how much your home could sell for in as little as 3 minutes with a no-obligation cash offer.
Estimated market value
$1,141,100
Get a cash offer in 3 minutes
Find out how much your home could sell for in as little as 3 minutes with a no-obligation cash offer.
Estimated market value
$1,141,100


