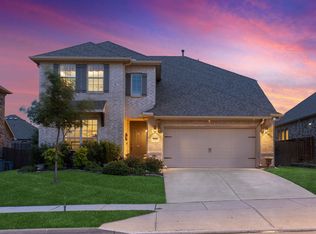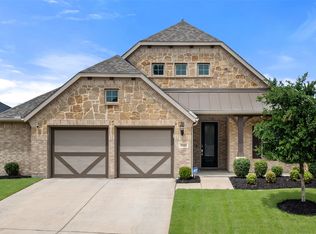Sold
Price Unknown
2520 Boot Jack Rd, Roanoke, TX 76177
3beds
2,942sqft
Single Family Residence
Built in 2018
7,535.88 Square Feet Lot
$475,700 Zestimate®
$--/sqft
$3,424 Estimated rent
Home value
$475,700
$447,000 - $504,000
$3,424/mo
Zestimate® history
Loading...
Owner options
Explore your selling options
What's special
Discover nearly 3,000 sq ft of beautifully maintained, single-story living designed for comfort and versatility. This rare find features a 3-car garage and multiple flex rooms ready to adapt to your lifestyle—whether that’s a home office, gym, game room, or a 4th bedroom! Step inside to an open, sun-filled layout with an oversized kitchen, living, and dining area perfect for entertaining family and friends or relaxing after a long day. The thoughtfully designed split-bedroom plan offers privacy with the expansive primary suite tucked away at the back of the home. Two additional bonus rooms provide endless possibilities for work, play, or hobbies. Enjoy peaceful mornings and evenings on the extended covered patio overlooking a beautifully landscaped yard with raised flower beds and a large storage shed—your private outdoor retreat. Located near top-rated Northwest ISD schools, close to Tanger Outlets, BigShots Golf, Buc-ee’s, and with easy access to Hwy 156, 114, and I-35, this home offers convenience and community. Act now! Priced to sell and loaded with upgrades, this move-in ready home won’t last. Plus, take advantage of a LIMITED-TIME BONUS: receive a FREE 1% mortgage rate buy-down for one year when you work with the seller’s preferred lender (Equal Housing Opportunity-For Qualified Buyers). Schedule your private tour today—make this exceptional home yours before it’s gone!
Zillow last checked: 8 hours ago
Listing updated: August 04, 2025 at 12:40pm
Listed by:
Jodi Hight 0438057 817-888-8849,
The Property Shop 817-888-8849
Bought with:
Becca Davis
Ebby Halliday, REALTORS
Source: NTREIS,MLS#: 20947496
Facts & features
Interior
Bedrooms & bathrooms
- Bedrooms: 3
- Bathrooms: 3
- Full bathrooms: 2
- 1/2 bathrooms: 1
Primary bedroom
- Level: First
- Dimensions: 20 x 15
Bedroom
- Features: Split Bedrooms
- Level: First
- Dimensions: 11 x 12
Bedroom
- Features: Split Bedrooms
- Level: First
- Dimensions: 11 x 11
Primary bathroom
- Features: Built-in Features, Dual Sinks, Double Vanity, En Suite Bathroom, Granite Counters, Garden Tub/Roman Tub, Linen Closet, Separate Shower
- Level: First
- Dimensions: 1 x 1
Den
- Level: First
- Dimensions: 15 x 10
Dining room
- Level: First
- Dimensions: 9 x 8
Other
- Features: Jack and Jill Bath
- Level: First
- Dimensions: 1 x 1
Half bath
- Level: First
- Dimensions: 1 x 1
Kitchen
- Features: Breakfast Bar, Built-in Features, Granite Counters, Kitchen Island, Pantry
- Level: First
- Dimensions: 10 x 7
Living room
- Features: Ceiling Fan(s), Fireplace
- Level: First
- Dimensions: 17 x 25
Office
- Level: First
- Dimensions: 12 x 11
Utility room
- Features: Utility Room
- Level: First
- Dimensions: 10 x 6
Heating
- Central, Fireplace(s), Natural Gas
Cooling
- Central Air, Ceiling Fan(s), Electric
Appliances
- Included: Some Gas Appliances, Dishwasher, Gas Cooktop, Disposal, Microwave, Plumbed For Gas, Tankless Water Heater, Vented Exhaust Fan
- Laundry: Washer Hookup, Electric Dryer Hookup, Laundry in Utility Room
Features
- Double Vanity, Granite Counters, High Speed Internet, Kitchen Island, Open Floorplan, Pantry, Cable TV, Vaulted Ceiling(s), Natural Woodwork, Walk-In Closet(s)
- Flooring: Carpet, Engineered Hardwood, Tile
- Windows: Window Coverings
- Has basement: No
- Number of fireplaces: 1
- Fireplace features: Gas, Gas Log
Interior area
- Total interior livable area: 2,942 sqft
Property
Parking
- Total spaces: 6
- Parking features: Garage Faces Front, Private
- Attached garage spaces: 3
- Carport spaces: 3
- Covered spaces: 6
Features
- Levels: One
- Stories: 1
- Patio & porch: Covered
- Exterior features: Rain Gutters, Storage
- Pool features: None, Community
- Fencing: Back Yard,Wood
Lot
- Size: 7,535 sqft
- Features: Interior Lot
- Residential vegetation: Grassed
Details
- Parcel number: R704059
Construction
Type & style
- Home type: SingleFamily
- Architectural style: Ranch,Detached
- Property subtype: Single Family Residence
Materials
- Brick, Concrete, Rock, Stone, Wood Siding
- Foundation: Slab
- Roof: Composition
Condition
- Year built: 2018
Utilities & green energy
- Sewer: Public Sewer
- Water: Public
- Utilities for property: Natural Gas Available, Sewer Available, Separate Meters, Underground Utilities, Water Available, Cable Available
Green energy
- Energy efficient items: Insulation, Roof, Rain/Freeze Sensors
Community & neighborhood
Security
- Security features: Security System
Community
- Community features: Playground, Pool, Curbs, Sidewalks
Location
- Region: Roanoke
- Subdivision: Oak Creek Trails Pha
HOA & financial
HOA
- Has HOA: Yes
- HOA fee: $522 annually
- Services included: All Facilities, Association Management
- Association name: Texas Star Community Mgt
- Association phone: 111-111-1111
Other
Other facts
- Listing terms: Cash,Conventional,FHA,VA Loan
Price history
| Date | Event | Price |
|---|---|---|
| 8/4/2025 | Sold | -- |
Source: NTREIS #20947496 Report a problem | ||
| 7/23/2025 | Pending sale | $489,900$167/sqft |
Source: NTREIS #20947496 Report a problem | ||
| 6/14/2025 | Contingent | $489,900$167/sqft |
Source: NTREIS #20947496 Report a problem | ||
| 6/3/2025 | Price change | $489,900-6.7%$167/sqft |
Source: NTREIS #20947496 Report a problem | ||
| 5/28/2025 | Listed for sale | $524,900+40.3%$178/sqft |
Source: NTREIS #20947496 Report a problem | ||
Public tax history
| Year | Property taxes | Tax assessment |
|---|---|---|
| 2025 | $4,646 -9.6% | $486,080 +1.3% |
| 2024 | $5,140 +9.6% | $480,000 +6.1% |
| 2023 | $4,691 -16.5% | $452,540 +10% |
Find assessor info on the county website
Neighborhood: 76177
Nearby schools
GreatSchools rating
- 6/10W R Hatfield Elementary SchoolGrades: PK-5Distance: 0.9 mi
- 7/10Gene Pike Middle SchoolGrades: 6-8Distance: 0.8 mi
- 6/10Northwest High SchoolGrades: 9-12Distance: 0.6 mi
Schools provided by the listing agent
- Elementary: Hatfield
- Middle: Pike
- High: Northwest
- District: Northwest ISD
Source: NTREIS. This data may not be complete. We recommend contacting the local school district to confirm school assignments for this home.
Get a cash offer in 3 minutes
Find out how much your home could sell for in as little as 3 minutes with a no-obligation cash offer.
Estimated market value$475,700
Get a cash offer in 3 minutes
Find out how much your home could sell for in as little as 3 minutes with a no-obligation cash offer.
Estimated market value
$475,700

