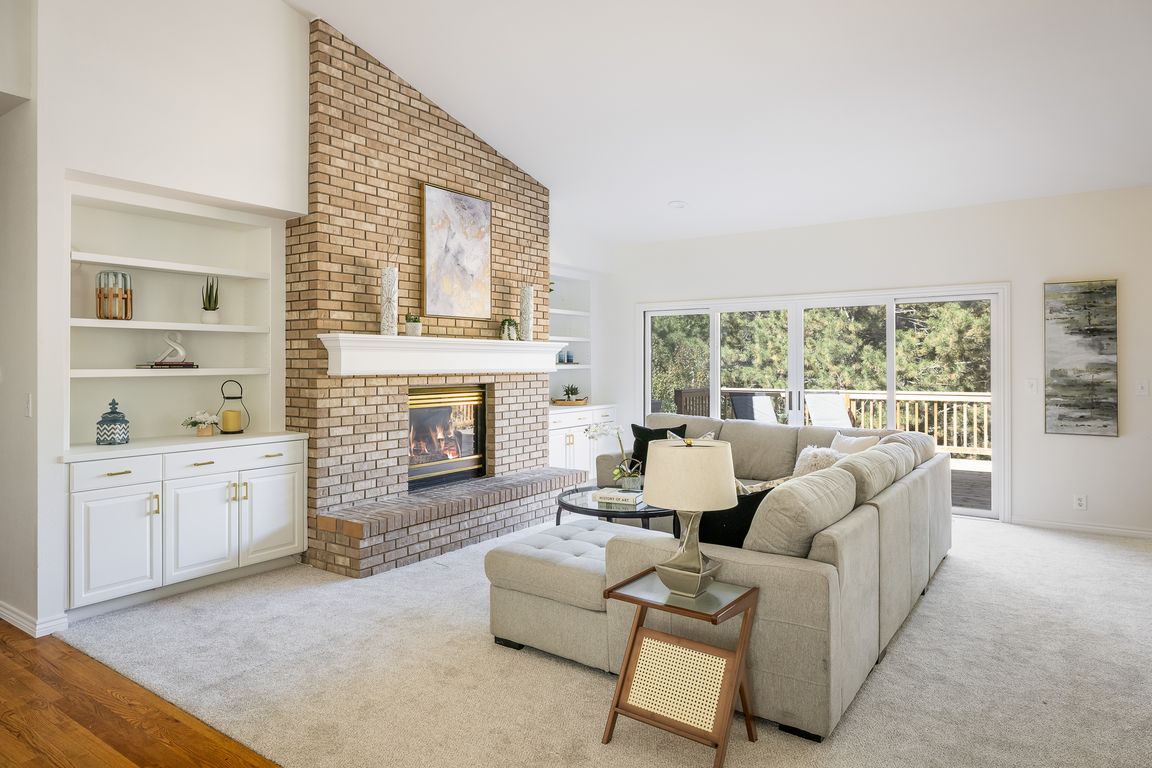
For sale
$1,350,000
4beds
4,820sqft
2520 Columbine Cir, Lafayette, CO 80026
4beds
4,820sqft
Residential-detached, residential
Built in 1992
0.48 Acres
3 Attached garage spaces
$280 price/sqft
$525 quarterly HOA fee
What's special
Modern updatesWalkout basementAbundant storageMain-floor primary suiteNew large deckMature landscapingTimeless design
Welcome to 2520 Columbine Circle, a beautifully maintained home on nearly half an acre in Lafayette's sought-after Blue Heron Estates. Blending timeless design with modern updates, this residence offers a warm and inviting atmosphere with fresh interior paint, new carpet, and stainless steel appliances.The main level features an open floor plan ...
- 6 days |
- 899 |
- 43 |
Source: IRES,MLS#: 1045227
Travel times
Family Room
Kitchen
Primary Bedroom
Zillow last checked: 7 hours ago
Listing updated: October 09, 2025 at 12:22pm
Listed by:
Sian Murphy 720-936-2309,
RE/MAX Alliance-Boulder,
BoulderHomeSource 303-543-5720,
RE/MAX Alliance-Boulder
Source: IRES,MLS#: 1045227
Facts & features
Interior
Bedrooms & bathrooms
- Bedrooms: 4
- Bathrooms: 3
- Full bathrooms: 2
- 1/2 bathrooms: 1
- Main level bedrooms: 1
Primary bedroom
- Area: 273
- Dimensions: 21 x 13
Bedroom 2
- Area: 180
- Dimensions: 15 x 12
Bedroom 3
- Area: 252
- Dimensions: 18 x 14
Dining room
- Area: 192
- Dimensions: 16 x 12
Family room
- Area: 330
- Dimensions: 22 x 15
Kitchen
- Area: 264
- Dimensions: 22 x 12
Living room
- Area: 304
- Dimensions: 19 x 16
Heating
- Forced Air
Cooling
- Central Air
Appliances
- Included: Gas Range/Oven, Dishwasher, Refrigerator, Washer, Dryer
- Laundry: Washer/Dryer Hookups, Main Level
Features
- Study Area, Eat-in Kitchen, Separate Dining Room, Cathedral/Vaulted Ceilings, Open Floorplan, Walk-In Closet(s), Open Floor Plan, Walk-in Closet
- Flooring: Wood, Wood Floors, Carpet
- Windows: Window Coverings, Double Pane Windows
- Basement: Full,Walk-Out Access
- Has fireplace: Yes
- Fireplace features: Gas, Family/Recreation Room Fireplace
Interior area
- Total structure area: 4,820
- Total interior livable area: 4,820 sqft
- Finished area above ground: 2,430
- Finished area below ground: 2,390
Video & virtual tour
Property
Parking
- Total spaces: 3
- Parking features: Oversized
- Attached garage spaces: 3
- Details: Garage Type: Attached
Accessibility
- Accessibility features: Low Carpet, Main Floor Bath, Accessible Bedroom, Main Level Laundry
Features
- Stories: 1
- Patio & porch: Patio, Deck
- Fencing: Partial
Lot
- Size: 0.48 Acres
- Features: Curbs, Gutters, Sidewalks, Fire Hydrant within 500 Feet, Lawn Sprinkler System
Details
- Parcel number: R0109734
- Zoning: SFR
- Special conditions: Private Owner
Construction
Type & style
- Home type: SingleFamily
- Architectural style: Ranch,Raised Ranch
- Property subtype: Residential-Detached, Residential
Materials
- Brick
- Roof: Composition
Condition
- Not New, Previously Owned
- New construction: No
- Year built: 1992
Utilities & green energy
- Electric: Electric, Xcel
- Gas: Natural Gas, Xcel
- Sewer: City Sewer
- Water: City Water, City
- Utilities for property: Natural Gas Available, Electricity Available
Community & HOA
Community
- Features: Clubhouse, Tennis Court(s), Pool, Playground, Park, Gated
- Security: Fire Alarm
- Subdivision: Blue Heron Estates
HOA
- Has HOA: Yes
- Services included: Common Amenities, Trash, Management, Utilities
- HOA fee: $525 quarterly
Location
- Region: Lafayette
Financial & listing details
- Price per square foot: $280/sqft
- Tax assessed value: $1,357,000
- Annual tax amount: $7,730
- Date on market: 10/7/2025
- Listing terms: Cash,Conventional,FHA,VA Loan
- Electric utility on property: Yes
- Road surface type: Paved, Asphalt