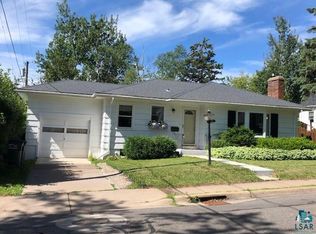Sold for $882,000 on 09/23/25
$882,000
2520 E 5th St, Duluth, MN 55812
5beds
4,266sqft
Single Family Residence
Built in 1989
0.36 Acres Lot
$894,300 Zestimate®
$207/sqft
$4,415 Estimated rent
Home value
$894,300
$751,000 - $1.06M
$4,415/mo
Zestimate® history
Loading...
Owner options
Explore your selling options
What's special
Updated traditional in the heart of Congdon! This beautifully maintained 5 bedroom, 4-bath home blends modern updates with timeless character in one of Duluth’s most desirable, and walkable, neighborhoods. Located on a quiet, tree-lined street in "Old School" Congdon, you’re just steps from Longview Tennis Club, Ordean-East Middle School, Congdon Elementary, Stella Maris, UMD, Mt. Royal, the Lakewalk, Chester & Congdon Park trails, and more! Built in 1989 and thoughtfully renovated, this spacious home features a MAIN LEVEL with a welcoming living room with fireplace, open family room with soaring ceilings, formal dining, eat-in kitchen and large island, main-floor den/office, laundry, powder room, and direct access to the attached 3-car garage. UPPER LEVEL features 4 bedrooms including a large primary suite with 5-piece bath, a full hall bath, multiple bedrooms with walk-in closets, and open landing overlooking the great room. The LOWER LEVEL includes a huge finished rec room, 2 additional bedrooms (1 non-conforming), ¾ bath, and ample storage. Enjoy summer in the fully fenced backyard with deck, patio, greenhouse, storage shed, and plenty of room to play or garden. Updates include a new roof in 2024, metal siding, central air, and countless cosmetic touches. With unbeatable location, space, and a smart layout—this one checks nearly every box.
Zillow last checked: 8 hours ago
Listing updated: September 23, 2025 at 01:42pm
Listed by:
Kevin Rappana 218-591-4678,
RE/MAX Results
Bought with:
Brok Hansmeyer, MN 40022041
RE/MAX Results
Source: Lake Superior Area Realtors,MLS#: 6120716
Facts & features
Interior
Bedrooms & bathrooms
- Bedrooms: 5
- Bathrooms: 4
- Full bathrooms: 2
- 3/4 bathrooms: 1
- 1/2 bathrooms: 1
Primary bedroom
- Description: Bath en suite
- Level: Second
- Area: 221 Square Feet
- Dimensions: 13 x 17
Bedroom
- Level: Second
- Area: 117 Square Feet
- Dimensions: 9 x 13
Bedroom
- Description: Egress
- Level: Lower
- Area: 130 Square Feet
- Dimensions: 10 x 13
Bedroom
- Description: Non-Conforming (no egress)
- Level: Lower
- Area: 100 Square Feet
- Dimensions: 10 x 10
Bedroom
- Level: Second
- Area: 154 Square Feet
- Dimensions: 11 x 14
Bedroom
- Level: Second
- Area: 169 Square Feet
- Dimensions: 13 x 13
Dining room
- Description: Formal Dining
- Level: Main
- Area: 180 Square Feet
- Dimensions: 12 x 15
Family room
- Description: Sliders to deck
- Level: Main
- Area: 260 Square Feet
- Dimensions: 13 x 20
Kitchen
- Description: Generous Island and eat-in space w/ table
- Level: Main
- Area: 280 Square Feet
- Dimensions: 14 x 20
Living room
- Description: Gas Fireplace
- Level: Main
- Area: 273 Square Feet
- Dimensions: 13 x 21
Office
- Description: Adjacent Living and family rooms
- Level: Main
- Area: 156 Square Feet
- Dimensions: 13 x 12
Rec room
- Description: Large Rec room in lower level
- Level: Lower
- Area: 870 Square Feet
- Dimensions: 29 x 30
Heating
- Fireplace(s), Forced Air, Natural Gas
Cooling
- Central Air
Appliances
- Included: Furnace Humidifier, Dishwasher, Disposal, Dryer, Freezer, Microwave, Range, Refrigerator, Wall Oven, Washer
- Laundry: Dryer Hook-Ups, Washer Hookup
Features
- Kitchen Island, Walk-In Closet(s)
- Flooring: Hardwood Floors
- Basement: Full,Egress Windows,Finished,Bath,Bedrooms,Family/Rec Room,Utility Room
- Number of fireplaces: 1
- Fireplace features: Gas
Interior area
- Total interior livable area: 4,266 sqft
- Finished area above ground: 3,120
- Finished area below ground: 1,146
Property
Parking
- Total spaces: 3
- Parking features: Off Street, On Street, Asphalt, Attached, Electrical Service
- Attached garage spaces: 3
- Has uncovered spaces: Yes
Features
- Patio & porch: Deck, Patio
- Exterior features: Rain Gutters
- Fencing: Partial
- Has view: Yes
- View description: Typical
Lot
- Size: 0.36 Acres
- Dimensions: 120 x 130
- Features: Pub. Transit (w/in 6 blk), Level
Details
- Additional structures: Greenhouse, Storage Shed
- Parcel number: 010309001930
Construction
Type & style
- Home type: SingleFamily
- Architectural style: Traditional
- Property subtype: Single Family Residence
Materials
- Aluminum, Brick, Frame/Wood
- Foundation: Concrete Perimeter
- Roof: Asphalt Shingle
Condition
- Previously Owned
- Year built: 1989
Utilities & green energy
- Electric: Minnesota Power
- Sewer: Public Sewer
- Water: Public
- Utilities for property: Cable, DSL, Satellite
Community & neighborhood
Location
- Region: Duluth
Other
Other facts
- Listing terms: Cash,Conventional,FHA,VA Loan
Price history
| Date | Event | Price |
|---|---|---|
| 9/23/2025 | Sold | $882,000-7.1%$207/sqft |
Source: | ||
| 8/25/2025 | Pending sale | $949,900$223/sqft |
Source: | ||
| 8/15/2025 | Contingent | $949,900$223/sqft |
Source: | ||
| 7/17/2025 | Listed for sale | $949,900+75.7%$223/sqft |
Source: | ||
| 7/15/2016 | Sold | $540,500+68.4%$127/sqft |
Source: Public Record | ||
Public tax history
| Year | Property taxes | Tax assessment |
|---|---|---|
| 2024 | $10,830 +9.1% | $743,800 +3.5% |
| 2023 | $9,928 +14% | $718,500 +13.5% |
| 2022 | $8,712 +1.9% | $633,100 +20.9% |
Find assessor info on the county website
Neighborhood: Chester Park/UMD
Nearby schools
GreatSchools rating
- 8/10Congdon Park Elementary SchoolGrades: K-5Distance: 0.7 mi
- 7/10Ordean East Middle SchoolGrades: 6-8Distance: 0.4 mi
- 10/10East Senior High SchoolGrades: 9-12Distance: 1.5 mi

Get pre-qualified for a loan
At Zillow Home Loans, we can pre-qualify you in as little as 5 minutes with no impact to your credit score.An equal housing lender. NMLS #10287.
Sell for more on Zillow
Get a free Zillow Showcase℠ listing and you could sell for .
$894,300
2% more+ $17,886
With Zillow Showcase(estimated)
$912,186