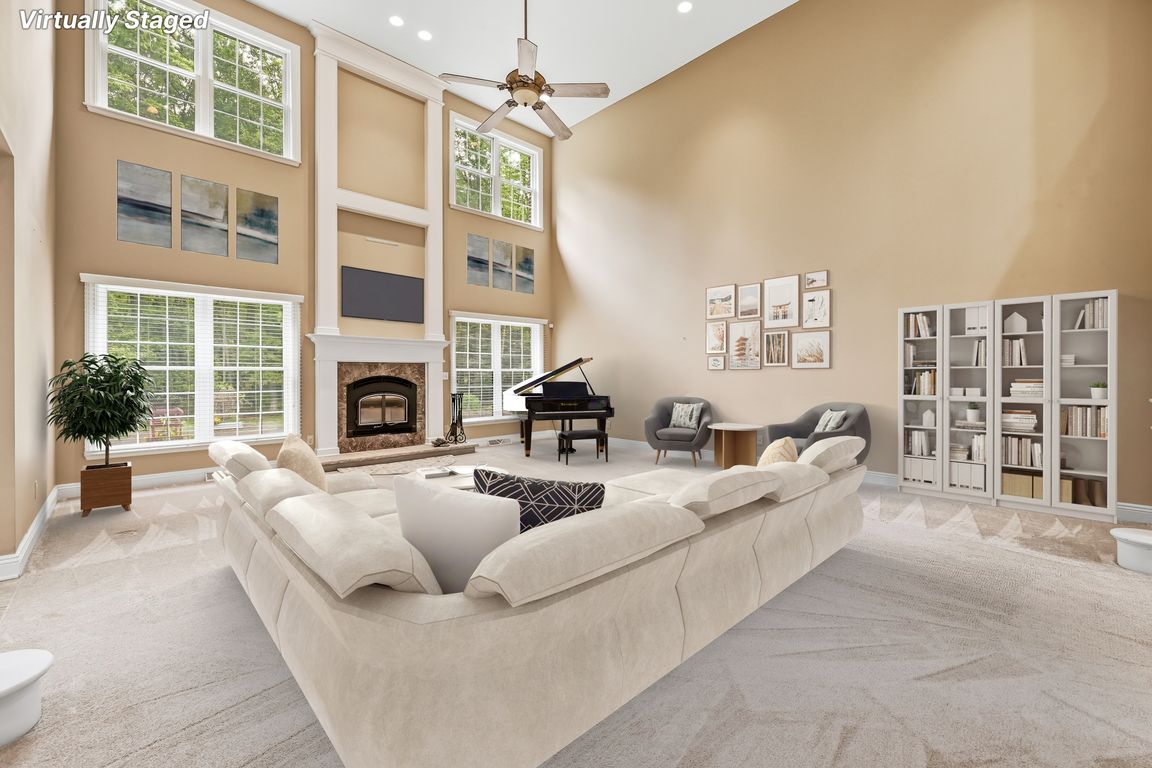
For sale
$1,499,000
5beds
9,872sqft
2520 Eastpoint Heights Dr SE, Warren, OH 44484
5beds
9,872sqft
Single family residence
Built in 2005
4.80 Acres
6 Attached garage spaces
$152 price/sqft
What's special
Multi-generational livingPrivate wooded acresSpacious bedroomsBright open concept layoutDedicated office spaceMother in law suiteInviting bar
Welcome to this exquisite 5 - bedroom 7 bathroom home, impeccably maintained and nestled on 4.81 private wooded acres in the highly sought after Bennington Ridge Community. This home is thoughtfully built by the original owners and surpasses standard construction with exceptional attention to detail. Step inside into a bright open ...
- 5 days |
- 1,365 |
- 59 |
Source: MLS Now,MLS#: 5168637 Originating MLS: Stark Trumbull Area REALTORS
Originating MLS: Stark Trumbull Area REALTORS
Travel times
Living Room
Kitchen
Primary Bedroom
Zillow last checked: 8 hours ago
Listing updated: November 01, 2025 at 04:49am
Listing Provided by:
Janet A Mollahan 330-883-0276 jmollahan@tprsold.com,
Berkshire Hathaway HomeServices Stouffer Realty
Source: MLS Now,MLS#: 5168637 Originating MLS: Stark Trumbull Area REALTORS
Originating MLS: Stark Trumbull Area REALTORS
Facts & features
Interior
Bedrooms & bathrooms
- Bedrooms: 5
- Bathrooms: 7
- Full bathrooms: 5
- 1/2 bathrooms: 2
- Main level bathrooms: 3
- Main level bedrooms: 1
Heating
- Gas
Cooling
- Central Air
Appliances
- Included: Built-In Oven, Cooktop, Dryer, Dishwasher, Disposal, Microwave, Refrigerator, Washer
- Laundry: Washer Hookup, Electric Dryer Hookup, In Hall, Main Level, Laundry Room
Features
- Wet Bar, Breakfast Bar, Built-in Features, Tray Ceiling(s), Ceiling Fan(s), Chandelier, Crown Molding, Cathedral Ceiling(s), Double Vanity, Entrance Foyer, Eat-in Kitchen, High Ceilings, His and Hers Closets, In-Law Floorplan, Kitchen Island, Multiple Closets, Open Floorplan, Pantry, Stone Counters, Recessed Lighting, Storage
- Windows: Blinds, Drapes
- Basement: Daylight,Exterior Entry,Full,Finished,Storage Space,Walk-Up Access,Sump Pump
- Number of fireplaces: 1
- Fireplace features: Blower Fan, Glass Doors, Great Room, Heatilator, Kitchen, Metal
Interior area
- Total structure area: 9,872
- Total interior livable area: 9,872 sqft
- Finished area above ground: 6,301
- Finished area below ground: 3,571
Video & virtual tour
Property
Parking
- Total spaces: 6
- Parking features: Attached, Concrete, Covered, Direct Access, Driveway, Detached, Garage, Garage Door Opener, Heated Garage, Inside Entrance, Other, Garage Faces Side
- Attached garage spaces: 6
Accessibility
- Accessibility features: Accessible Full Bath, Accessible Bedroom, Accessible Closets, Accessible Kitchen, Accessible Central Living Area, Accessible Hallway(s)
Features
- Levels: Two
- Stories: 2
- Patio & porch: Rear Porch, Covered, Enclosed, Front Porch, Patio, Porch, Screened
- Exterior features: Garden, Lighting, Other, Private Yard
- Has spa: Yes
- Spa features: Hot Tub
- Fencing: None
- Has view: Yes
- View description: Garden
Lot
- Size: 4.8 Acres
- Features: Back Yard, Front Yard, Garden, Landscaped, Private, Many Trees, Secluded, Wooded
Details
- Additional structures: Garage(s), Outbuilding, Other, Storage, Well House, Workshop
- Parcel number: 28902573
Construction
Type & style
- Home type: SingleFamily
- Architectural style: Conventional
- Property subtype: Single Family Residence
Materials
- Brick, Concrete
- Foundation: Slab
- Roof: Asphalt
Condition
- Year built: 2005
Utilities & green energy
- Sewer: Public Sewer
- Water: Public
Community & HOA
Community
- Subdivision: Bennigton Rdg
HOA
- Has HOA: No
Location
- Region: Warren
Financial & listing details
- Price per square foot: $152/sqft
- Annual tax amount: $20,298
- Date on market: 10/31/2025
- Cumulative days on market: 6 days
- Listing terms: Cash,Conventional