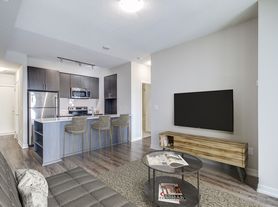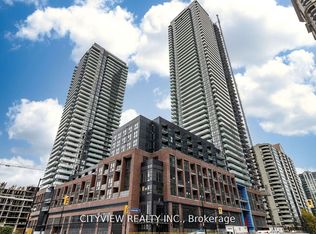Modern 19-Storey Condominium at The Arc Erin Mills 340 Exceptional Units in a 2019-Built Tower - Your move in date must be less than 30 days
**Not intended to solicit buyers or sellers currently under contract with a brokerage** so if you are already working with a realtor please advise them to book showing on your behalf.
The Arc Erin Mills at 2520 Eglinton Ave W is a modern, architecturally striking condominium community located directly across from Credit Valley Hospital and steps from Erin Mills Town Centre. Built by Daniels, this sleek curved tower offers a vibrant lifestyle with impressive amenities including a fitness center, rooftop terrace, party room, and 24-hour concierge. With shops, dining, parks, and top-rated schools nearby, plus easy access to highways and public transit, residents enjoy the perfect blend of convenience and contemporary comfort in one of Mississauga's most desirable neighborhoods.
Don't miss outschedule your viewing today!
Rental Application Documents Required
1) Copy of Canadian Photo ID
2) Letter Of Employment, 3 Recent Paystubs. Or if self employed 2 years Notice Of Assessment (NOA) \[income to rent ratio of 39% or under\]
3) FULL credit report from equifax or Transunion A
tenants only (credit score of 700+)
Erin Mills is one of Mississauga's most sought-after communities, known for its balance of convenience, green spaces, and family-friendly living. Residents enjoy walking distance access to Erin Mills Town Center for shopping and dining, Credit Valley Hospital for peace of mind, and top-rated schools that make the area ideal for families. With nearby parks, trails, and quick connections to highways 403, 407, and the QEW, Erin Mills combines modern city living with suburban comfortmaking it a perfect place to call home.
Apartment for rent
C$2,900/mo
2520 Eglinton Ave W #316, Mississauga, ON L5M 0Y4
2beds
946sqft
Price may not include required fees and charges.
Apartment
Available now
Dogs OK
Air conditioner, central air
In unit laundry
1 Parking space parking
-- Heating
What's special
Architecturally striking condominiumFitness centerRooftop terraceParty room
- 27 days
- on Zillow |
- -- |
- -- |
Travel times
Renting now? Get $1,000 closer to owning
Unlock a $400 renter bonus, plus up to a $600 savings match when you open a Foyer+ account.
Offers by Foyer; terms for both apply. Details on landing page.
Facts & features
Interior
Bedrooms & bathrooms
- Bedrooms: 2
- Bathrooms: 2
- Full bathrooms: 2
Cooling
- Air Conditioner, Central Air
Appliances
- Included: Dishwasher, Dryer, Microwave, Range Oven, Refrigerator, Washer
- Laundry: In Unit
Features
- Elevator
- Flooring: Hardwood
- Windows: Window Coverings
Interior area
- Total interior livable area: 946 sqft
Property
Parking
- Total spaces: 1
- Details: Contact manager
Accessibility
- Accessibility features: Disabled access
Features
- Stories: 19
- Exterior features: Balcony, Night Patrol, On-Site Management, View Type: City, View Type: Park
- Has view: Yes
- View description: City View, Park View
Construction
Type & style
- Home type: Apartment
- Property subtype: Apartment
Condition
- Year built: 2019
Building
Management
- Pets allowed: Yes
Community & HOA
Community
- Features: Fitness Center
- Security: Security System
HOA
- Amenities included: Fitness Center
Location
- Region: Mississauga
Financial & listing details
- Lease term: Contact For Details
Price history
| Date | Event | Price |
|---|---|---|
| 9/6/2025 | Listed for rent | C$2,900C$3/sqft |
Source: Zillow Rentals | ||
Neighborhood: L5M
There are 10 available units in this apartment building

