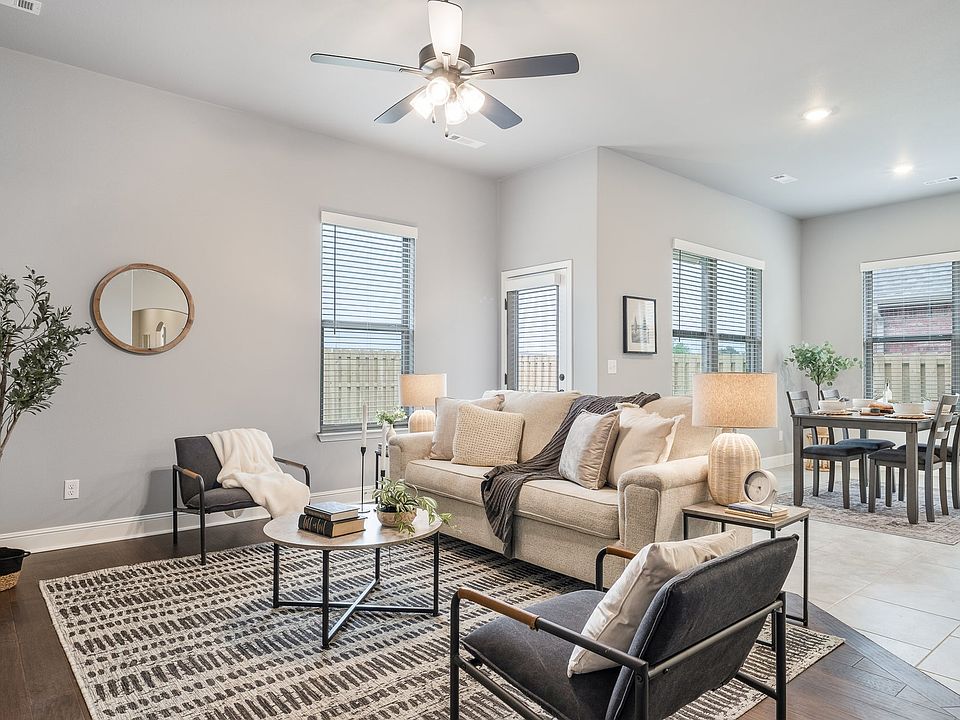Introducing our 2000 Two Story this 3 - 4 bedroom, 2.5 to
3.5 bathroom with 1979 square foot home is the epitome
of versatility for your family's needs! This floor plan offers
an open-concept layout on the ground floor, with options
for an upstairs loft, a fourth bedroom, or even a bedroom
en-suite. Discover a home that adapts to your lifestyle
with the 2000 Two Story – where style meets functionality
in every corner, making it the perfect canvas for your
unique vision of home. Taxes subject to change based on new construction.
New construction
$425,244
2520 Goldspur Ct, Centerton, AR 72712
4beds
1,979sqft
Single Family Residence
Built in 2026
6,534 Square Feet Lot
$424,300 Zestimate®
$215/sqft
$-- HOA
What's special
Fourth bedroomOpen-concept layout
- 7 days |
- 51 |
- 1 |
Zillow last checked: 8 hours ago
Listing updated: November 12, 2025 at 09:45am
Listed by:
Shawn Giddens 417-815-4637,
Schuber Mitchell Realty
Source: ArkansasOne MLS,MLS#: 1328267 Originating MLS: Northwest Arkansas Board of REALTORS MLS
Originating MLS: Northwest Arkansas Board of REALTORS MLS
Travel times
Schedule tour
Select your preferred tour type — either in-person or real-time video tour — then discuss available options with the builder representative you're connected with.
Facts & features
Interior
Bedrooms & bathrooms
- Bedrooms: 4
- Bathrooms: 4
- Full bathrooms: 3
- 1/2 bathrooms: 1
Heating
- Gas
Cooling
- Electric, Heat Pump
Appliances
- Included: Dishwasher, Electric Water Heater, Disposal, Gas Oven, Gas Range, Microwave
- Laundry: Washer Hookup, Dryer Hookup
Features
- Attic, Ceiling Fan(s), Pantry, Quartz Counters, Storage, Walk-In Closet(s)
- Flooring: Luxury Vinyl Plank
- Has basement: No
- Has fireplace: No
- Fireplace features: None
Interior area
- Total structure area: 1,979
- Total interior livable area: 1,979 sqft
Video & virtual tour
Property
Parking
- Total spaces: 2
- Parking features: Attached, Garage, Garage Door Opener
- Has attached garage: Yes
- Covered spaces: 2
Features
- Levels: Two
- Stories: 2
- Patio & porch: Covered
- Exterior features: Concrete Driveway
- Fencing: None
- Waterfront features: None
Lot
- Size: 6,534 Square Feet
- Features: Cleared, None, Subdivision
Details
- Additional structures: None
- Parcel number: 0610090000
Construction
Type & style
- Home type: SingleFamily
- Property subtype: Single Family Residence
Materials
- Brick
- Foundation: Slab
- Roof: Architectural,Shingle
Condition
- To Be Built
- New construction: Yes
- Year built: 2026
Details
- Builder name: Schuber Mitchell Homes
- Warranty included: Yes
Utilities & green energy
- Water: Public
- Utilities for property: Electricity Available, Natural Gas Available, Sewer Available, Water Available
Community & HOA
Community
- Security: Smoke Detector(s)
- Subdivision: The Pines
HOA
- Services included: Other
Location
- Region: Centerton
Financial & listing details
- Price per square foot: $215/sqft
- Annual tax amount: $100
- Date on market: 11/12/2025
About the community
Pond
The Pines at Orchard Park provides a peaceful and secluded environment for families looking to escape the hustle and bustle of a growing city. Located in the Bentonville School District, and just 10 minutes from the Coler Mountain Bike Trail, The Pines offers the best of both worlds for families looking for convenience and adventure. Rest easy knowing that your new home is built by the leading Northwest Arkansas Homebuilder. We look forward to meeting with you and guiding you through the exciting process of building a new home at The Pines!

Winesap Drive, Bentonville, AR 72712
Source: Schuber Mitchell Homes
