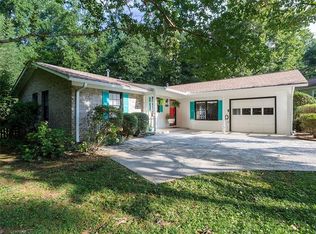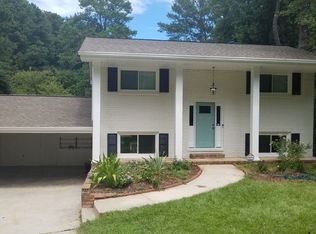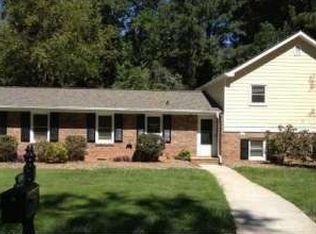MOVE IN READY! Newly renovated 4 sided brick in a cul-de-sac, with garage & carport is walkable to Laurel Ridge Elementary! New exterior creates charming curb appeal & Welcome Home feeling. This well thought out transformation has Hardi Plank board & batten, cedar shingle accents & a fieldstone sidewalk. Inside you'll find more renovations to surprise & delight you. Kitchen is complete with painted cabinets, SS appliances, granite, glass backsplash & updated light fixtures. Upstairs you'll find master & 2 add'l bedrooms. One of the secondary bedrooms was turned into a True WALK-IN closet that you have to see to believe! Imagine beginning your day in a beautifully lit, well organized space! No more searching for that other shoe or your favorite sweater.Enjoy more California Closet brilliance with the built-in media/storage center in the mancave (or 4th bedroom). Soft close drawers & doors add functionality to this space designed to maximize organization. The fully renovated downstairs bath has a luxurious, tiled walk-in shower with a frameless sliding door. Walk out from terrace level onto patio and LARGE, flat, & private fenced backyard with firepit! Bring your swing set, trampoline, build a tree house, add a pool, screened porch, large storage shed. The possibilities are endless. NEW HVAC. NEW WINDOWS. ROOF 7 YEARS YOUNG. Far back corner of lot was added to the 100 year flood plain. Owner scheduled flood elevation certificate to be completed by end of week. YARD AND HOME HAVE NEVER FLOODED. Home borders the railroad tracks; trains do not blow the horn.
This property is off market, which means it's not currently listed for sale or rent on Zillow. This may be different from what's available on other websites or public sources.


