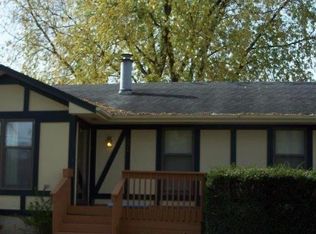Sold for $219,500 on 07/18/23
$219,500
2520 Lay St, Des Moines, IA 50317
3beds
1,040sqft
Single Family Residence
Built in 1975
9,016.92 Square Feet Lot
$238,500 Zestimate®
$211/sqft
$1,478 Estimated rent
Home value
$238,500
$227,000 - $250,000
$1,478/mo
Zestimate® history
Loading...
Owner options
Explore your selling options
What's special
Welcome to over 1,500 finished sqft of living space in this well loved home! Step inside and appreciate the open floor plan with a large picture window for views and natural sunlight. The living room is open to the dining room for ease in entertaining and enjoying company easily. The dining is open to the updated kitchen with plenty of cabinets paired with updated countertops. All appliances are included. Stairs lead up to three bedrooms. The full bathroom is nearby. There is more! The finished lower level holds the laundry room with cabinets. The washer & dryer are included. The family room gives plenty of space for the family. Relax on the front porch or back deck to enjoy perennials, mature landscaping and a backyard that feels like a park setting. Do you love to tinker? The THREE car garage will offer plenty of opportunities for the hobbyist with great storage space too. This location is near schools, bus line, I-235 and a quick commute to downtown or nearby suburbs of Altoona, Pleasant Hill and Ankeny. Ask about Neighborhood Financing that offers a $10,000 forgivable grant to approved buyers for home improvements. Make this your Home Sweet Home!
Zillow last checked: 8 hours ago
Listing updated: July 18, 2023 at 01:59pm
Listed by:
Pennie Carroll (515)490-8025,
Pennie Carroll & Associates
Bought with:
Jessica Goolsby
Keller Williams Realty GDM
Source: DMMLS,MLS#: 674029 Originating MLS: Des Moines Area Association of REALTORS
Originating MLS: Des Moines Area Association of REALTORS
Facts & features
Interior
Bedrooms & bathrooms
- Bedrooms: 3
- Bathrooms: 1
- Full bathrooms: 1
Heating
- Forced Air, Gas, Natural Gas
Cooling
- Central Air
Appliances
- Included: Dryer, Dishwasher, Microwave, Refrigerator, Stove, Washer
Features
- Dining Area, Cable TV, Window Treatments
- Flooring: Carpet, Vinyl
- Basement: Finished
Interior area
- Total structure area: 1,040
- Total interior livable area: 1,040 sqft
- Finished area below ground: 520
Property
Parking
- Total spaces: 3
- Parking features: Detached, Garage, Three Car Garage
- Garage spaces: 3
Features
- Levels: Multi/Split
- Patio & porch: Deck
- Exterior features: Deck
- Fencing: Chain Link
Lot
- Size: 9,016 sqft
- Dimensions: 60 x 150
Details
- Parcel number: 06008664001000
- Zoning: F
Construction
Type & style
- Home type: SingleFamily
- Architectural style: Split Level,Traditional
- Property subtype: Single Family Residence
Materials
- Frame
- Foundation: Poured
- Roof: Asphalt,Shingle
Condition
- Year built: 1975
Utilities & green energy
- Sewer: Public Sewer
- Water: Public
Community & neighborhood
Security
- Security features: Smoke Detector(s)
Community
- Community features: Sidewalks
Location
- Region: Des Moines
Other
Other facts
- Listing terms: Cash,Conventional,FHA,VA Loan
- Road surface type: Concrete
Price history
| Date | Event | Price |
|---|---|---|
| 7/18/2023 | Sold | $219,500$211/sqft |
Source: | ||
| 5/31/2023 | Pending sale | $219,500$211/sqft |
Source: | ||
| 5/26/2023 | Listed for sale | $219,500$211/sqft |
Source: | ||
Public tax history
| Year | Property taxes | Tax assessment |
|---|---|---|
| 2024 | $4,118 +0.7% | $219,800 |
| 2023 | $4,090 +0.8% | $219,800 +20.5% |
| 2022 | $4,056 +5.4% | $182,400 |
Find assessor info on the county website
Neighborhood: Fairmont Park
Nearby schools
GreatSchools rating
- 2/10Garton Elementary SchoolGrades: K-5Distance: 0.3 mi
- 2/10Goodrell Middle SchoolGrades: 6-8Distance: 0.7 mi
- 2/10North High SchoolGrades: 9-12Distance: 2.6 mi
Schools provided by the listing agent
- District: Des Moines Independent
Source: DMMLS. This data may not be complete. We recommend contacting the local school district to confirm school assignments for this home.

Get pre-qualified for a loan
At Zillow Home Loans, we can pre-qualify you in as little as 5 minutes with no impact to your credit score.An equal housing lender. NMLS #10287.
